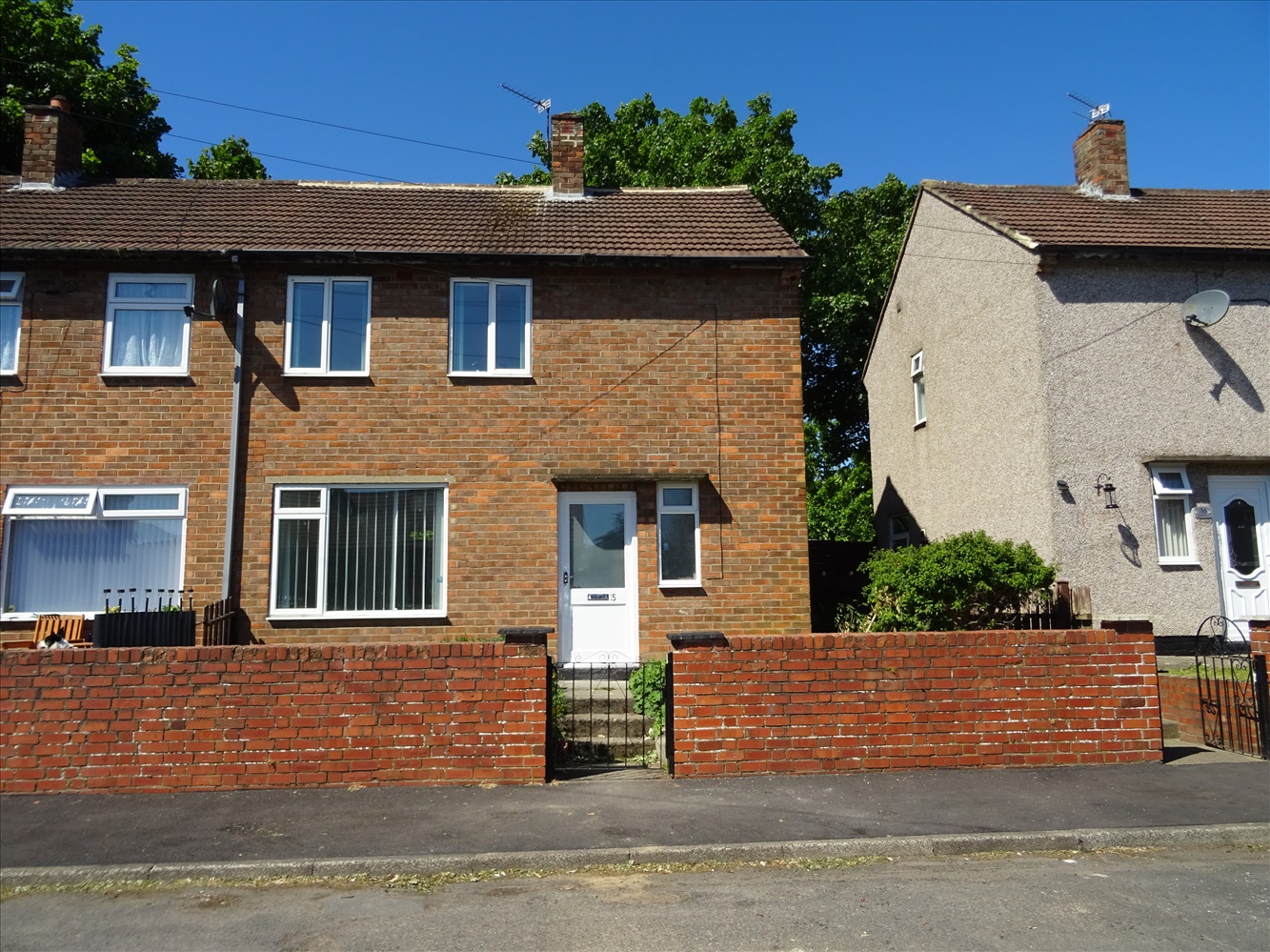
Presented by : Dowen Bishop Auckland : To View, Telephone 01388 607889
£39,950
CEDAR GROVE, SHILDON, BISHOP AUCKLAND, DL4 DL4 2EH
Under Offer
 2 Bedroom Semi-Detached
2 Bedroom Semi-Detached
 2 Bedroom Semi-Detached
2 Bedroom Semi-Detached
<p>***EXCELLENT INVESTMENT OPPORTUNITY BEING SOLD VIA AUCTION*** ***WELL PRESENTED THROUGHOUT*** ***RESERVATION FEE APPLIES*** Located on a popular street in Shildon, this two-bedroom semi-detached property is being sold via auction and represents an ideal investment opportunity. With excellent local amenities close by, including shops, schools, and transport links, the property offers convenience and strong rental potential. Its desirable location in a well-established residential area adds to its appeal for both tenants and future buyers. Whether you're an investor looking to expand your portfolio or looking to get onto the property ladder, this property provides great potential in a sought-after community with a floorplan that briefly comprises Entrance into Reception Hall, good size Lounge and well fitted Kitchen whilst to the first floor there are 2 generous Bedrooms plus well appointed Bathroom. Externally to the rear there is a good size garden. Viewing a must! </p>
Entrance Lobby
5
Stairs to the first floor, double panelled radiator, lino to flooring
Lounge
5
5.7404m x 3.302m - 18'10" x 10'10"<br>Windows to both front & rear, two single panelled radiators, feature fire surround
Kitchen
5
3.4544m x 2.7432m - 11'4" x 9'0"<br>Includes a range of fitted wall & base units finished in a white high gloss with contrasting heat resistant work surfaces, integrated electric oven with electric hob & extractor, stainless steel sink & drainer unit, free standing fridge freezer, plumbing for an automatic washing machine, double panelled radiator, tiling to splashbacks, lino to flooring, window to side, access door to the enclosed rear garden
First Floor Landing
5
With access to loft, window to side, single panelled radiator
Bedroom One
5
5.1562m x 2.8702m - 16'11" x 9'5"<br>Windows to front & rear, two single panelled radiators, storage cupboard
Bedroom Two
5
3.9624m x 3.0226m - 13'0" x 9'11"<br>Window to rear, single panelled radiator
Bathroom
5
Comprises: Panelled bath with overhead shower attachment, low lwvwl wc, wash hand basin, window to rear, single panelled radiator, wall mounted BAXI boiler
Externally
5
An enclosed garden lies to the rear which has paved patio & lawned areas. There are also two outhouses. A small enclosed area is situated to the front. There is on-street parking available.
WE CANNOT VERIFY THE CONDITIONS OF ANY SERVICES, FIXTURES, FITTINGS ETC AS NONE WERE CHECKED. ALL MEASUREMENTS APPROXIMATE.
YOUR HOME IS AT RISK IF YOU DO NOT KEEP UP THE REPAYMENTS ON ANY MORTGAGE OR LOAN SECURED ON IT.
These are draft particulars awaiting vendors approval. They are relased on the understanding that the information contained may not be accurate.