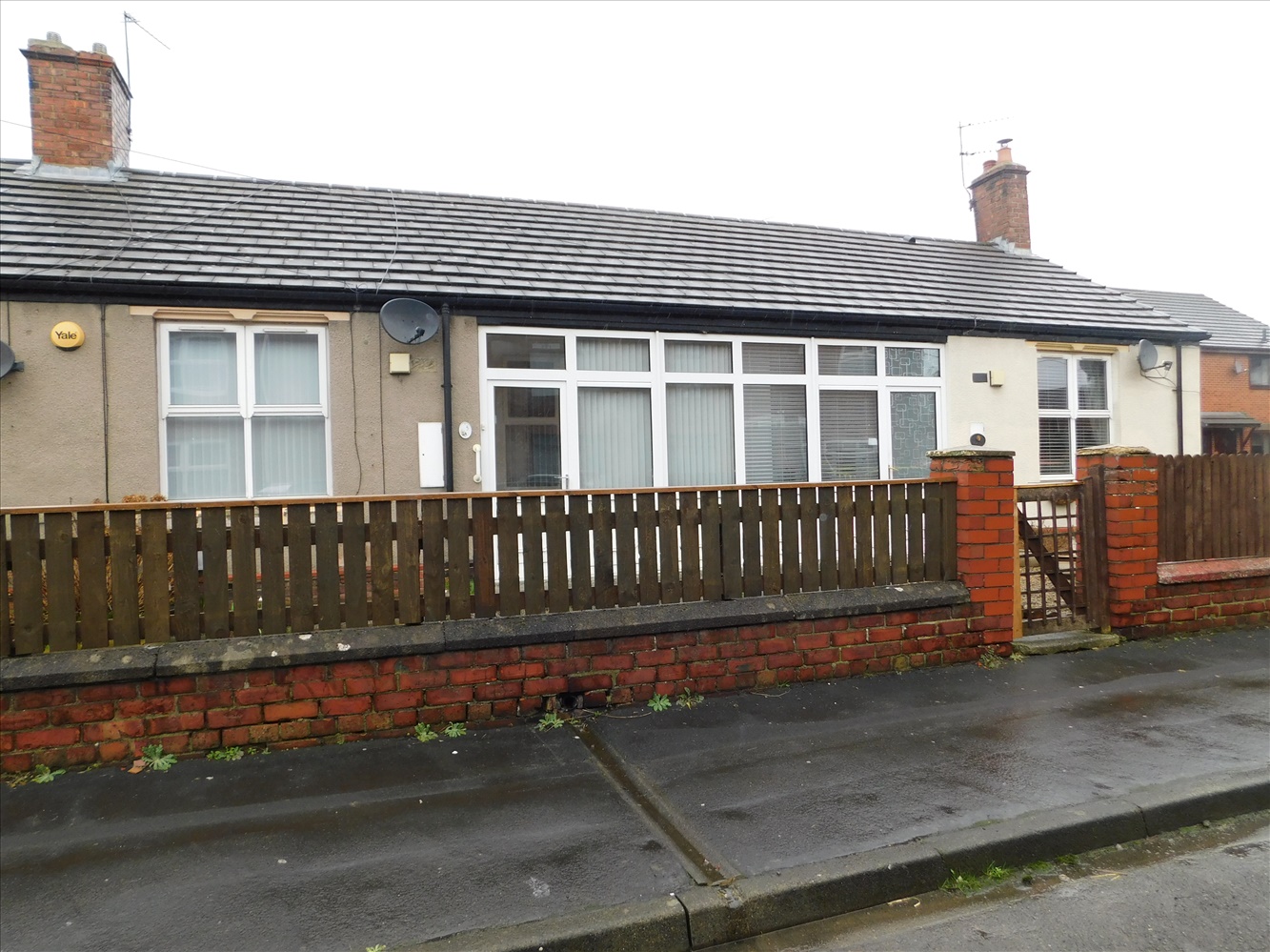
Presented by : Dowen Bishop Auckland : To View, Telephone 01388 607889
OIRO £65,000
AGED MINERS HOMES, ST HELENS, BISHOP AUCKLAND, DL14 DL14 9BH
SSTC
 1 Bedroom Terraced Bungalow
1 Bedroom Terraced Bungalow
 1 Bedroom Terraced Bungalow
1 Bedroom Terraced Bungalow
<p>***WELL PRESENTED BUNGALOW WITH EXCELLENT LOCAL AMENITIES ON HAND*** <span style="font-family: var(--ov-font-body); font-size: 0.8125rem; letter-spacing: 0.01em; text-align: var(--body-text-align);">Situated in the ever-popular locality of St Helens, Bishop Auckland, this well-maintained one-bedroom bungalow offers a fantastic opportunity for buy-to-let investors or those seeking a cosy home. With excellent local amenities right on the doorstep, the property provides convenience and easy access to daily essentials. In good order throughout, the bungalow is being sold with a tenant in situ, making it an ideal investment opportunity with immediate rental income. Whether for a single person, couple, or investor, this property offers both comfort and practicality in a desirable location with a floorplan that briefly comprises Entrance into Reception Porch, good size Lounge, separate Dining Room, Wet Room and spacious Bedroom. Externally to the front of the property there is an enclosed garden which has flower beds set in paving stones. To the rear there is an enclosed yard whilst over the lane there is a lawned garden with mature shrubs.</span></p>
Porch
5
With a white UPVC entrance door and internal door to:-
Lounge
5
3.937m x 4.1656m - 12'11" x 13'8"<br>With a wall mounted gas fire with marble plinth underneath, white UPVC window to the front aspect, double central heating radiator and dado rail.
Reception Room 2
5
3.9116m x 2.1336m - 12'10" x 7'0"<br>With a white UPVC window to the rear aspect, storage cupboard housing the hot water tank and double central heating radiator.
Kitchen
5
3.2512m x 2.4638m - 10'8" x 8'1"<br>With a white UPVC window to the rear aspect, range of white wall and base units with contrasting work surface over, tiled splash backs single drainer stainless steel sink, vynil flooring, rear entrance door and double central heating radiator.
Bedroom 1
5
3.9878m x 2.9972m - 13'1" x 9'10"<br>With white single glazed window to the front aspect and double central heating radiator.
Wet Room
5
With 2 windows, low level WC, pedestal wash hand basin, shower, double central heating radiator and part tiled walls.
Externally
5
To the front of the property there is an enclosed garden which has flower beds set in paving stones. To the rear there is an enclosed yard whilst over the lane there is a lawned garden with mature shrubs.
WE CANNOT VERIFY THE CONDITIONS OF ANY SERVICES, FIXTURES, FITTINGS ETC AS NONE WERE CHECKED. ALL MEASUREMENTS APPROXIMATE.
YOUR HOME IS AT RISK IF YOU DO NOT KEEP UP THE REPAYMENTS ON ANY MORTGAGE OR LOAN SECURED ON IT.
These are draft particulars awaiting vendors approval. They are relased on the understanding that the information contained may not be accurate.