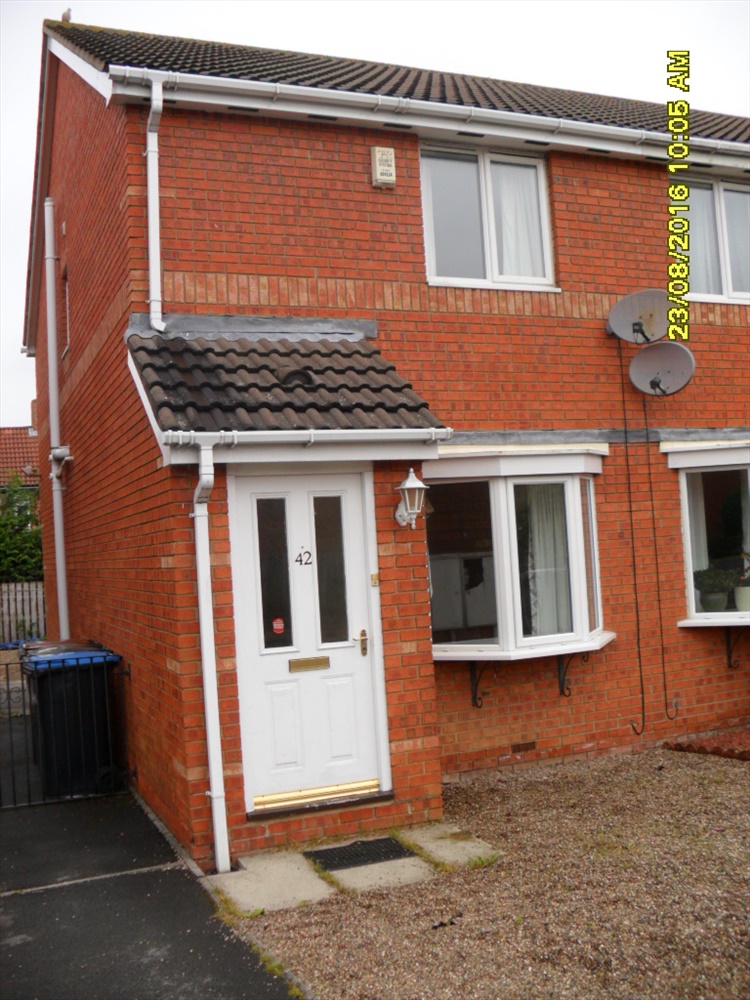
Presented by : Dowen Durham : To View, Telephone 0191 3757599
£115,000
HABGOOD DRIVE, NEW ACRES, DURHAM CITY, DH1 DH1 2TW
Under Offer
 2 Bedroom Semi-Detached
2 Bedroom Semi-Detached
 2 Bedroom Semi-Detached
2 Bedroom Semi-Detached
<p>Dowen Estate Agents are delighted to offer for sale this well presented modern 2 bedroom end link situated within walking distance of the historic Durham City. The property should be ideal for the working single/couple or small family. The property is double glazed, gas centrally heated with a floorplan briefly comprising entrance lobby, Lounge with open staircase, well fitted kitchen/breakfast room whilst to the first floor are 2 double bedrooms and bathroom with a shower. Externally are gardens to both the front and rear, an onsite driveway provides off road parking. Viewing advised. </p>
Entrance
5
Via a double glazed door into:
ENTRANCE VESTIBULE
5
With alarm system, leading onto:
LOUNGE
5
4.7244m x 3.5052m - 15'6" x 11'6"<br>With spindle staircase accessing the first floor, uPVC framed double glazed "bay" type window and 2 radiators, leading onto:
KITCHEN
5
3.5814m x 2.6162m - 11'9" x 8'7"<br>Accessed via a hardwood framed glazed door with a good range of excellent base and wall units, heat resistant worktops, stainless steel sink unit incorporating a mixer tap, glazed tiling to splash and work areas, integrated oven, hob and extractor, plumbing for an automatic washing machine, wall mounted gas fired boiler, radiator, uPVC framed double glazed window and double glazed door accessing the rear of the property.
LANDING
5
With loft access.
MASTER BEDROOM
5
4.7244m x 3.5052m - 15'6" x 11'6"<br>With uPVC framed double glazed window, radiator and overstairs storage cupboard.
BEDROOM 2
5
UPVC double glazed window, radiator.
BATHROOM
5
With a white suite comprising panel bath incorporating an over bath electric shower, pedestal hand wash basin, low flush WC, glazed tiling to splash and vanity areas, radiator, overstairs storage cupboard and uPVC framed double glazed window.
EXTERNALLY
5
To the frontage of the property is an open plan garden area with on site driveway allowing for off-street car parking; whilst to the rear of the property is a fence enclosed lawned garden area.
WE CANNOT VERIFY THE CONDITIONS OF ANY SERVICES, FIXTURES, FITTINGS ETC AS NONE WERE CHECKED. ALL MEASUREMENTS APPROXIMATE.
YOUR HOME IS AT RISK IF YOU DO NOT KEEP UP THE REPAYMENTS ON ANY MORTGAGE OR LOAN SECURED ON IT.
These are draft particulars awaiting vendors approval. They are relased on the understanding that the information contained may not be accurate.