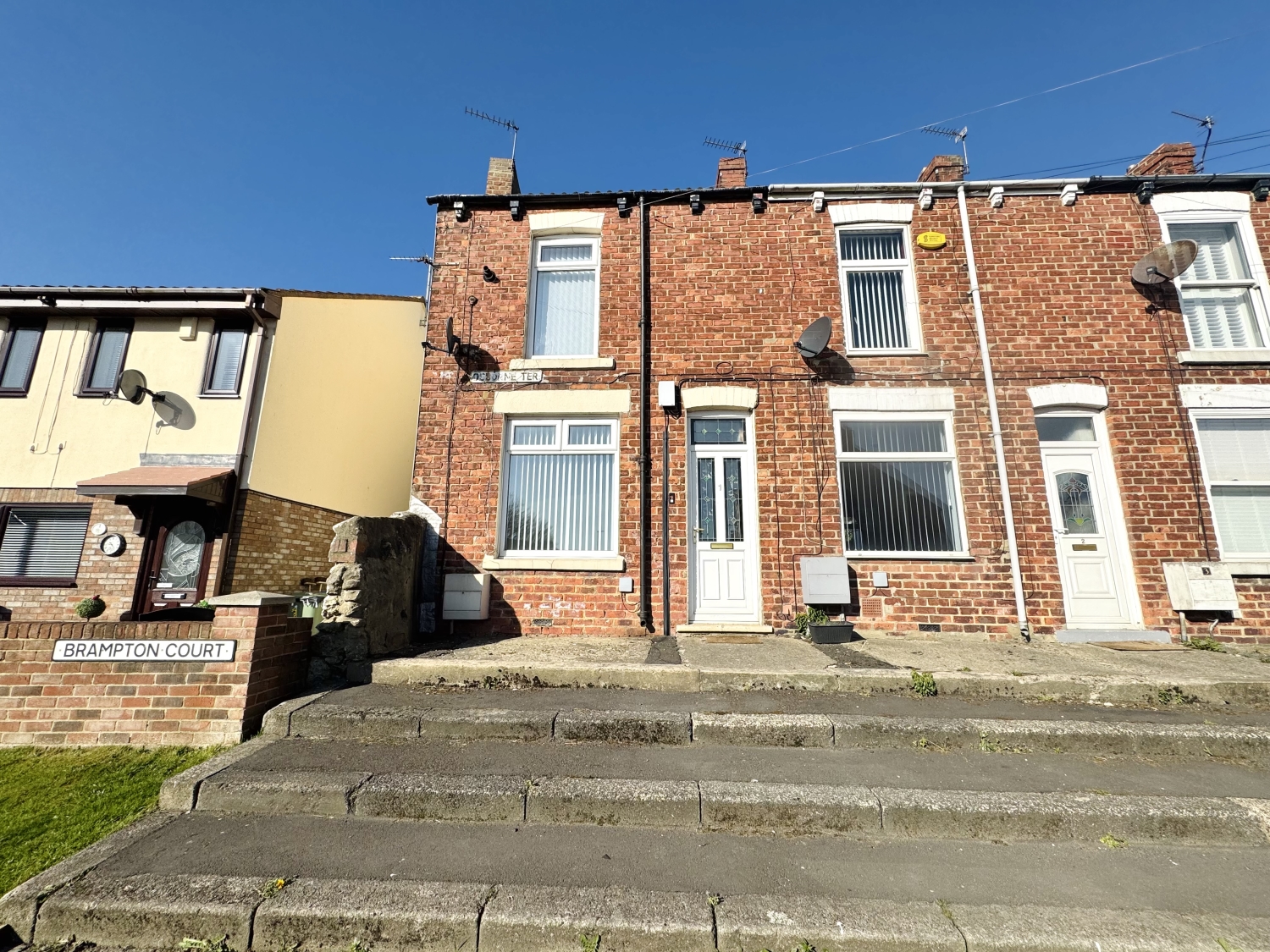
Presented by : Dowen Peterlee : To View, Telephone 0191 5180181
£80,000
OSBOURNE TERRACE, PETERLEE, COUNTY DURHAM, SR8 SR8 3AW
SSTC
 2 Bedroom End of Terrace
2 Bedroom End of Terrace
 2 Bedroom End of Terrace
2 Bedroom End of Terrace
<p>Welcome to Osbourne Terrace, a beautifully presented two-bedroom end terraced house situated in the charming Easington Village. This delightful property combines modern living with convenient access to community amenities, making it an ideal home for first-time buyers, small families, or anyone looking to downsize without compromising on space or comfort.</p><p>As you step through the UPVC front door, you'll find yourself in a warm and inviting living room that sets the tone for the rest of the house. Ample natural light fills the space, creating a cheerful ambiance perfect for both relaxation and entertaining. The neutrally decorated walls make it easy to envision your personal style throughout.
</p><p>From the living room, a staircase leads to the first-floor landing, providing an effortless flow to the upper level. The ground floor also boasts a generously sized 14ft kitchen, which is equipped with a range of modern appliances and ample cabinetry. This kitchen space is perfect for culinary enthusiasts and family gatherings, allowing for easy meal preparation and socializing.
</p><p>The rear hall extends from the kitchen and features a sturdy UPVC door that opens directly into the private rear garden. This ideal layout allows for seamless indoor-outdoor living, making it perfect for summer barbecues or quiet evenings soaking up the sun.
</p><p>Completing the ground floor is a sleek, modern three-piece bathroom. Featuring quality fixtures and fittings, the bathroom provides a well-appointed retreat for relaxation, enhancing the overall appeal of this lovely home.
</p><p>Ascend to the first floor, where you'll discover two well-proportioned bedrooms. Each room boasts ample space and natural light, providing comfortable sleeping quarters or versatile spaces that can accommodate a home office or study if needed.
</p><p>One of the standout features of this property is its rear garden area, which is south-west facing. This outdoor space has been thoughtfully designed to require minimal upkeep, allowing you to spend more time enjoying the outdoors and less time in maintenance. With a combination of decking and paving, it creates a stylish yet functional area, perfect for outdoor dining and entertaining. Imagine relaxing here with a morning coffee or unwinding after a long day while soaking in the late afternoon sun.
</p><p>The property is offered with no onward chain, ensuring a straightforward and swift purchase process. With everything you need in close proximity, including local shops, schools, and community facilities, you'll enjoy both the peace of village life and the convenience of urban amenities.
</p><p>In summary, Osbourne Terrace presents a wonderful opportunity for anyone looking to establish roots in Easington Village. With its modern features, functional layout, and delightful outdoor space, this end terraced house is ready for you to make it your own. Schedule your viewing today and step into the next chapter of your life in this beautiful home!</p><p><br></p><p><br></p><p><br></p><p><br></p><p><br></p><p><br></p><p><br></p><p><br></p><p><br></p>
Living Room
5
3.6322m x 3.6576m - 11'11" x 12'0"<br>UPVC Door, Double glazed window to the front elevation, electric fire, radiator, coving to ceiling, stairs leading to the first floor landing
Kitchen
5
4.5466m x 2.3876m - 14'11" x 7'10"<br>Fitted with a range of wall and base units with complementing work surfaces, electric hob, electric oven, extractor hood, stainless steel sink with drainer and mixer tap, washing machine, space fridge/freezer, radiator, tiled flooring, coving to ceiling, double glazed window to the rear elevation
Rear Hall
5
2.1336m x 0.9398m - 7'0" x 3'1"<br>UPVC Door leading to the rear garden, storage cupboard, tiled flooring
Bathroom
5
2.1082m x 2.0574m - 6'11" x 6'9"<br>Fitted with a 3 piece suite comprising of; Bath with overhead shower with mains supply, pedestal wash hand basin, low level w/c, radiator, tiled walls, tiled flooring, coving to ceiling, double glazed window to the side elevation
Landing
5
2.667m x 1.651m - 8'9" x 5'5"<br>Double glazed window to the rear elevation, radiator, loft access
Bedroom One
5
3.3782m x 3.0226m - 11'1" x 9'11"<br>Double glazed window to the front elevation, fitted wardrobes, boiler, radiator, coving to ceiling
Bedroom Two
5
2.6924m x 2.6924m - 8'10" x 8'10"<br>Double glazed window to the rear elevation, radiator, coving to ceiling
Externally
5
To the Rear;South/West facing rear garden area comprising of decking and paved area with outside tap and light
WE CANNOT VERIFY THE CONDITIONS OF ANY SERVICES, FIXTURES, FITTINGS ETC AS NONE WERE CHECKED. ALL MEASUREMENTS APPROXIMATE.
YOUR HOME IS AT RISK IF YOU DO NOT KEEP UP THE REPAYMENTS ON ANY MORTGAGE OR LOAN SECURED ON IT.
These are draft particulars awaiting vendors approval. They are relased on the understanding that the information contained may not be accurate.