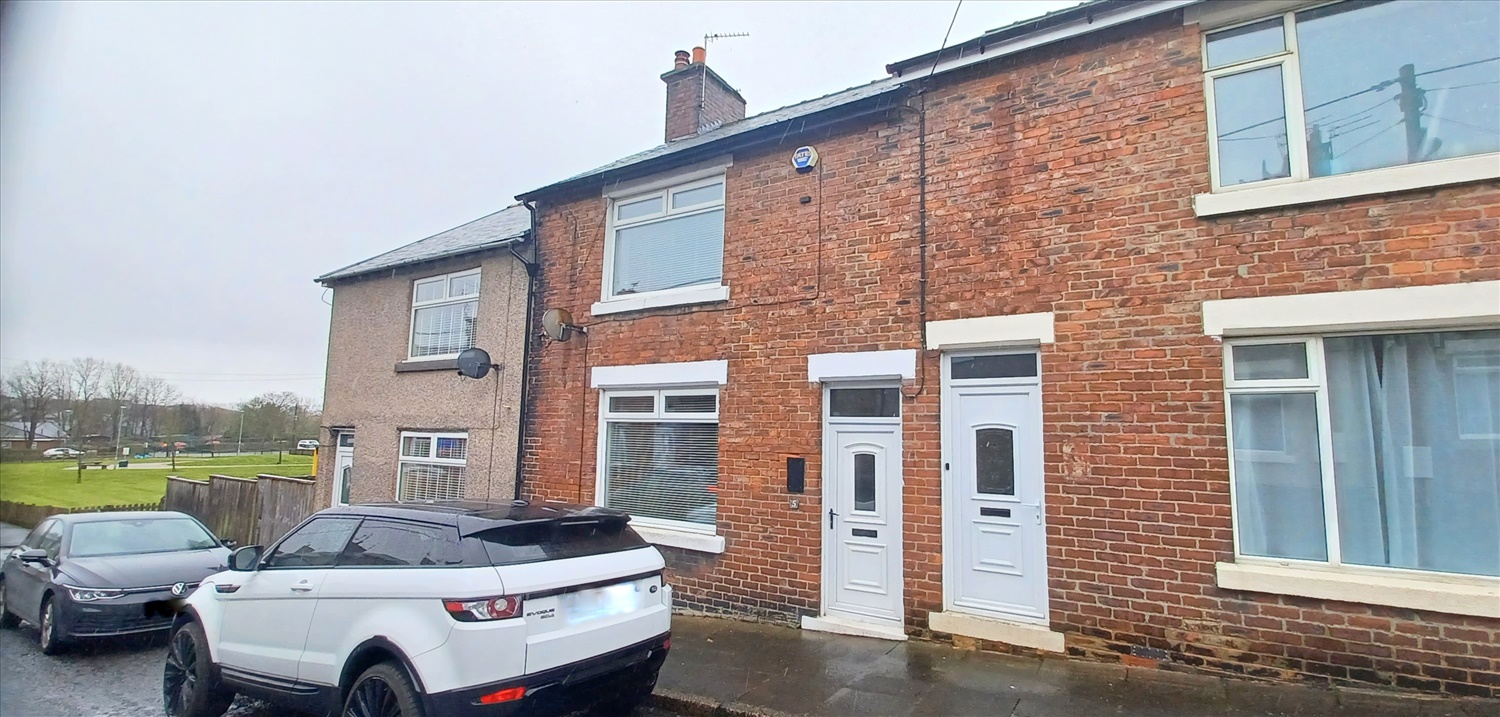
Presented by : Dowen Durham : To View, Telephone 0191 3757599
£99,950
5 BURN STREET, BOWBURN, DURHAM CITY : VILLAGES EAST OF DH6 5AN
Reserved
 2 Bedroom Terraced
2 Bedroom Terraced
 2 Bedroom Terraced
2 Bedroom Terraced
This beautifully presented and stylish two bedroom traditional terrace family home is superbly positioned near a lovely park in the popular village of Bowburn. The excellent property should suit a range of purchasers including first time buyers, rental investors and commuters due to the desirable location, good range of local amenities within the village and good transport links to Durham City centre and the A1(M). The spacious accommodation briefly comprises: entrance hallway, living room and a kitchen/dining room to the ground floor while to the first floor there is a landing leading to the two double bedrooms and the modern, stylish family bathroom. The property has the added benefit of a fully boarded attic space accessed via the staircase from the main bedroom. To the rear of the property there is a spacious yard area ideal for entertaining and alfresco dining while there is gated access to the rear service lane for vehicle access providing off street parking. Not to be missed therefore early viewings are strongly recommended.
ENTRANCE HALL
5
Access to the home is gained via the PVC door to the front elevation and opens into the entrance hall which has laminate flooring, a central heating radiator, stairs rising to the first floor landing and a door to the living room.
LIVING ROOM
5
4.318m x 4.191m - 14'2" x 13'9"<br>Situated to the front of the property, the spacious and beautifully presented living room benefits from a large PVC double glazed window to the front aspect allowing excellent natural light, quality laminate flooring, coving to the ceiling, a central heating radiator, an under stairs storage cupboard and a lovely feature fireplace complete with gas fire at the heart of the room.
.
5
KITCHEN / DINING ROOM
5
5.4102m x 2.8448m - 17'9" x 9'4"<br>The well presented and good sized open plan kitchen and dining room has a kitchen that comprises a range of base and wall units with complimenting wood effect work tops incorporating a ceramic sink and drainer unit, an electric oven and a gas hob with a chrome extractor hood above. The space has modern and stylish tiled splash backs, integrated dishwasher, plumbing for a washing machine, space for a fridge/freezer, coving to the ceiling, laminate flooring and two PVC double glazed windows to the rear aspect. The dining area has a PVC double glazed window to the rear aspect, laminate flooring, a central heating radiator, a PVC door to the rear yard and ample space for a dining table and chairs.
KITCHEN ADDITIONAL
5
DINING ADDITIONAL
5
FIRST FLOOR LANDING
5
Reached via the stairs from the entrance hall, the landing has carpet flooring and inset ceiling spotlights.
BEDROOM ONE
5
4.3942m x 3.2004m - 14'5" x 10'6"<br>Situated to the front of the home, this lovely double bedroom benefits from a PVC double glazed window to the front elevation, carpet flooring, a central heating radiator, coving to the ceiling and a door providing access to a staircase to the attic space.
BEDROOM TWO
5
3.81m x 2.667m - 12'6" x 8'9"<br>The second double bedroom is located to the rear of the house and benefits from a PVC double glazed window to the rear elevation, carpet flooring, coving to the ceiling and a central heating radiator.
FAMILY BATHROOM
5
2.7686m x 2.5654m - 9'1" x 8'5"<br>The modern and stylish family bathroom comprises a four piece suite consisting of a low level WC, a pedestal wash hand basin, a Jacuzzi panelled bath and a separate corner shower cubicle with mains fed shower above. The room has fully tiled walls and flooring, a chrome heated towel rail, inset ceiling spotlights and an opaque PVC double glazed window to the rear elevation.
ATTIC ROOM
5
5.0038m x 3.175m - 16'5" x 10'5"<br>Reached via the stairs in the main bedroom, the attic space has been fully boarded with laminate flooring, a central heating radiator, inset ceiling spotlights and a double glazed skylight to the rear elevation. An excellent and useable storage area.
EXTERNAL
5
To the rear of the property there is a spacious yard area ideal for entertaining and alfresco dining while there is gated access to the rear service lane for vehicle access providing off street parking.
TENURE
5
FREEHOLD
WE CANNOT VERIFY THE CONDITIONS OF ANY SERVICES, FIXTURES, FITTINGS ETC AS NONE WERE CHECKED. ALL MEASUREMENTS APPROXIMATE.
YOUR HOME IS AT RISK IF YOU DO NOT KEEP UP THE REPAYMENTS ON ANY MORTGAGE OR LOAN SECURED ON IT.
These are draft particulars awaiting vendors approval. They are relased on the understanding that the information contained may not be accurate.