
Presented by : Dowen Durham : To View, Telephone 0191 3757599
Guide Price £110,000
COCHRANE MEWS, USHAW MOOR DH7 7JX
Under Offer
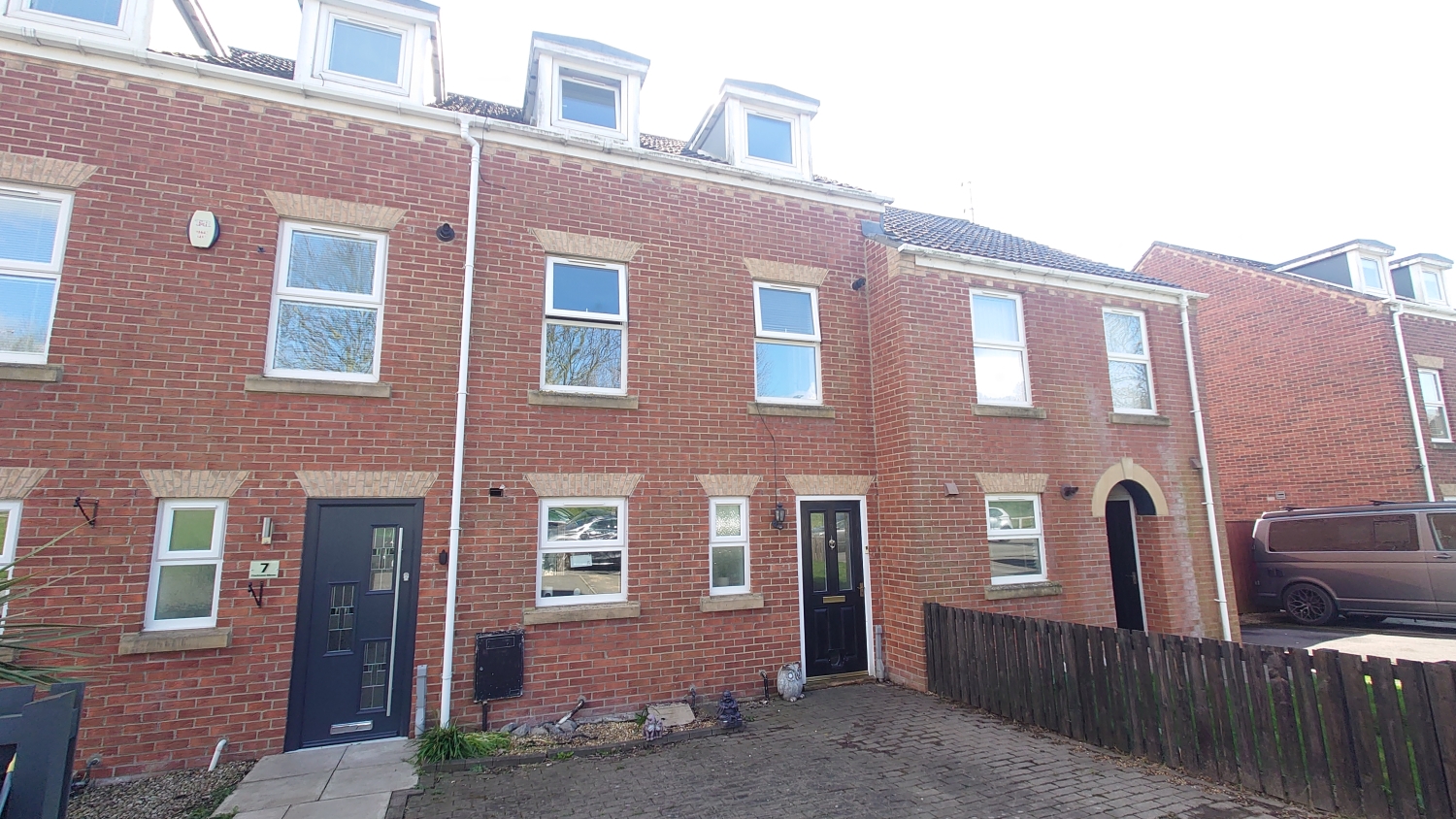 3 Bedroom Terraced
3 Bedroom Terraced
 3 Bedroom Terraced
3 Bedroom Terraced
<p>To be sold by modern method of auction: Starting Bid £110,000 Plus reservation fee, this property is for sale by iamsold, in association with Dowen Estates Agents. Please contact Dowen Estate Agents Durham 0191 3757599 to arrange a viewing. The online auction will take place 1.6.2023 closing at 1pm.</p><p>Situated in a popular modern development this beautifully presented and stylish three storey townhouse is in the desirable village of Ushaw Moor. Ideal for first time buyers, rental investors or families, the home has been updated and modernised by the current owners. Entrance hall, cloakroom/WC, kitchen/dining room and spacious lounge with French doors overlooking rear garden. To the first floor are two bedrooms, family bathroom and a study area with stairs leading to the second floor which is a most impressive main bedroom with built in wardrobes and en-suite shower room. To the front of the property there is an open plan block paved area providing off street parking for two cars whilst to the rear is a fully enclosed garden.</p><p>Situated just a short distance from Durham City with regular bus service available from the nearby high street with also offers a range of local shops and services. Primary and secondary schools are also available in the area.</p><p>Due to the price, location and amenities available in the area we feel this property would make an ideal family home.</p><p><br></p>
ENTRANCE LOBBY
5
Stairs to the first floor, radiator, telephone point.
CLOAKROOM / WC
5
Modern white suite:- low level WC, pedestal handwash basin, double glazed window, radiator.
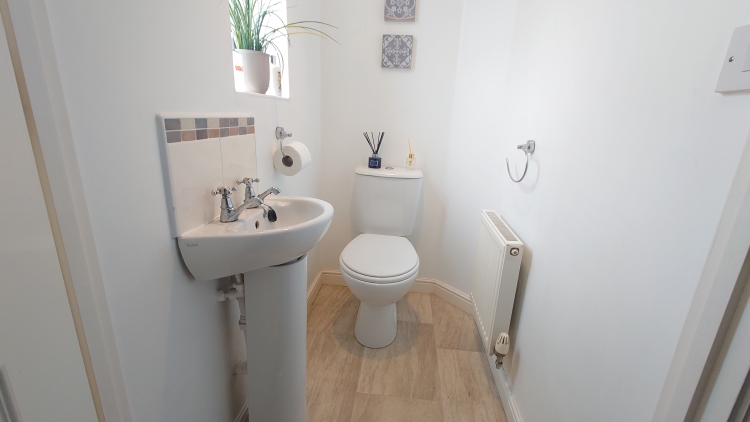

LIVING ROOM
5
4.318m x 3.302m - 14'2" x 10'10"<br>2 sets of upvc framed double glazed French type doors which access the rear of the property, radiator, understairs storage cupboard, tv point, telephone point.
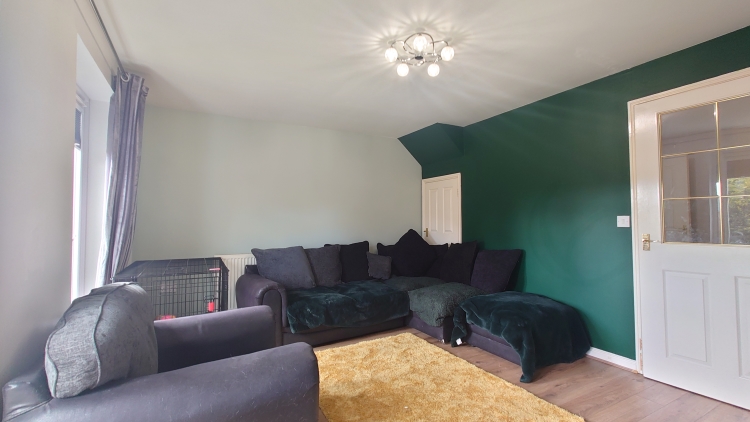

KITCHEN / DINING ROOM
5
4.2926m x 2.794m - 14'1" x 9'2"<br>Excellent range of base and wall units finished beech shaker, heat resistant worktops, stainless steel sink unit with mixer tap and drainer, brick style glazing to splash work areas, glazed tiling to the floor, plumbing for automatic washing machine, upvc framed double glazed window, radiator, integrated oven hob and extractor.
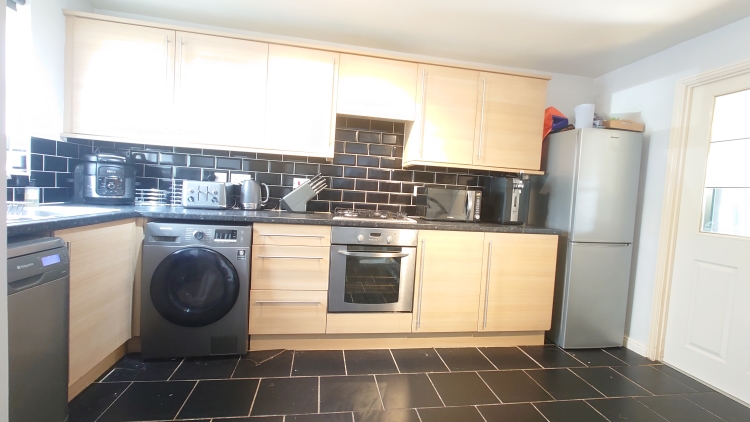

FIRST FLOOR LANDING
5
Reached via the the stairs from the entrance hall, the first floor landing has carpet flooring and doors to the two bedroom, family bathroom and study/access to the top floor stairs.
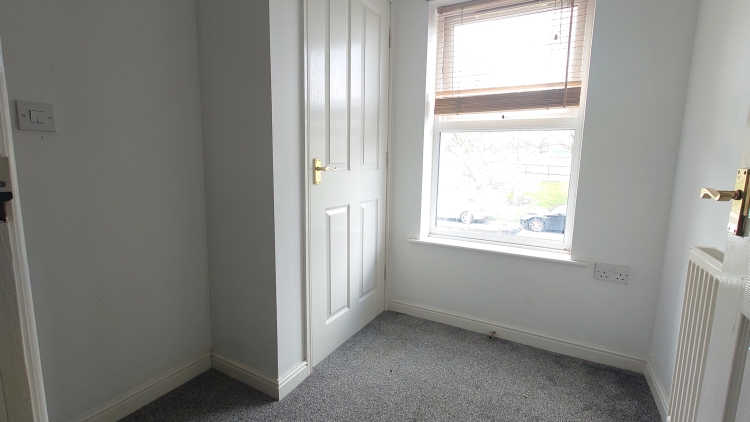

BEDROOM TWO
5
4.318m x 2.7178m - 14'2" x 8'11"<br>2 upvc framed double glazed windows, 1 radiator, wood laminate flooring.
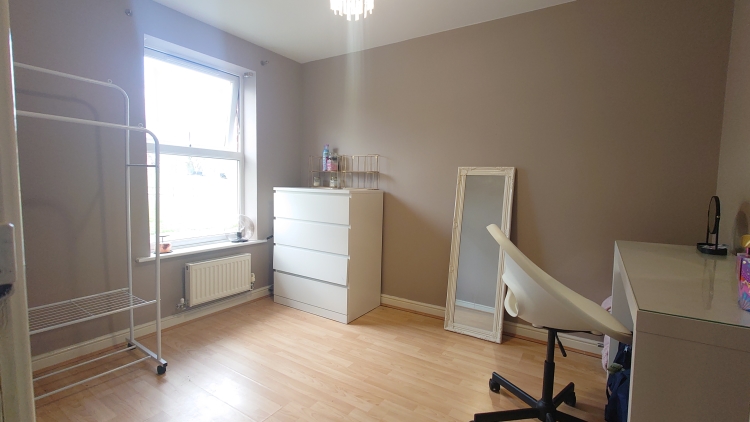

BEDROOM THREE
5
3.0734m x 2.3114m - 10'1" x 7'7"<br>Upvc framed double glazed window, radiator, wood laminate flooring.
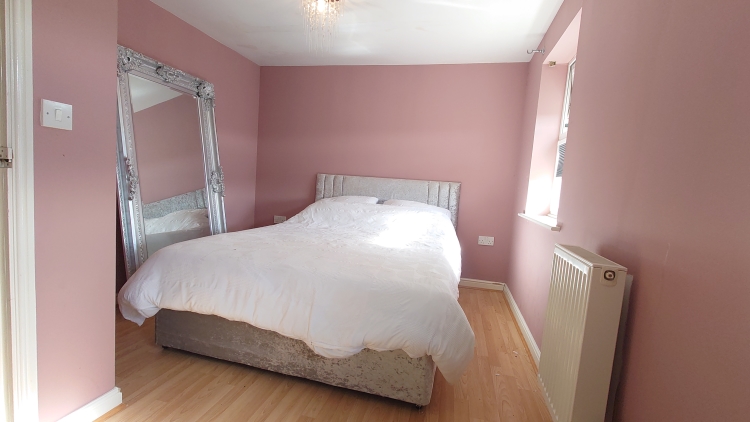

FAMILY BATHROOM
5
Modern white suite:- panel bath, pedestal handwash basin, low level WC, attractive glazed tiling to splash vanity areas, radiator, extractor.
STUDY / INTERNAL HALLWAY
5
Upvc framed double glazed window, radiator, storage cupboard, stairs accessing:-
BEDROOM ONE
5
5.0038m x 4.3434m - 16'5" x 14'3"<br>2 upvc framed double glazed windows, 2 radiators, 2 sets of double wardrobes/storage finished in white, tv point, telephone point.
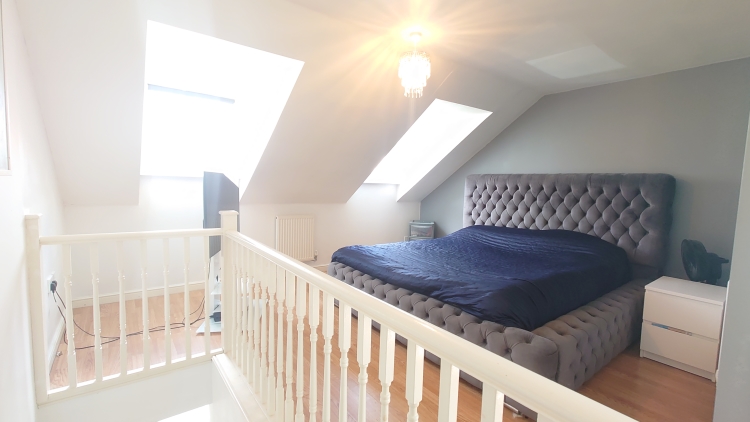

EN SUITE SHOWER ROOM
5
Modern white suite:- shower cubicle with electric shower, pedestal handwash basin, low level WC, storage cupboard, glazed tiling, radiator, extractor, double glazed window.
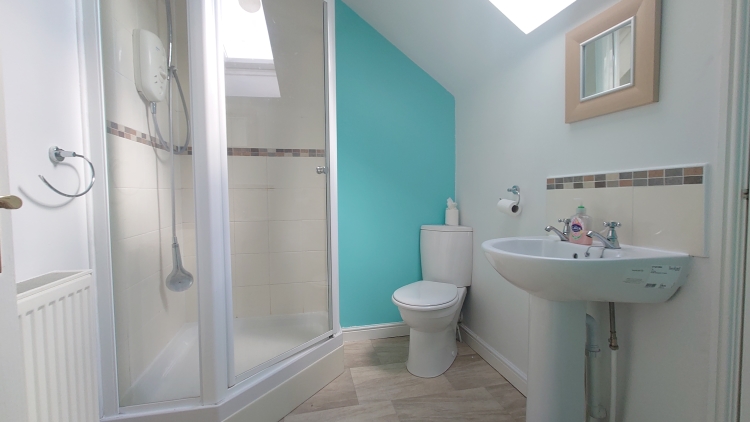

EXTERNAL
5
To the front of the property there is a block paved area with bin store and double driveway providing off street car parking. To the rear of the property there is a fence enclosed garden area with lawned area, good degree of privacy, security light, water tap.
TENURE
5
FREEHOLD
WE CANNOT VERIFY THE CONDITIONS OF ANY SERVICES, FIXTURES, FITTINGS ETC AS NONE WERE CHECKED. ALL MEASUREMENTS APPROXIMATE.
YOUR HOME IS AT RISK IF YOU DO NOT KEEP UP THE REPAYMENTS ON ANY MORTGAGE OR LOAN SECURED ON IT.
These are draft particulars awaiting vendors approval. They are relased on the understanding that the information contained may not be accurate.