
Presented by : Dowen Durham : To View, Telephone 0191 3757599
OIRO £160,000
VICARAGE TERRACE, COXHOE, DURHAM, COUNTY DURHAM, DH6 DH6 4AN
Available
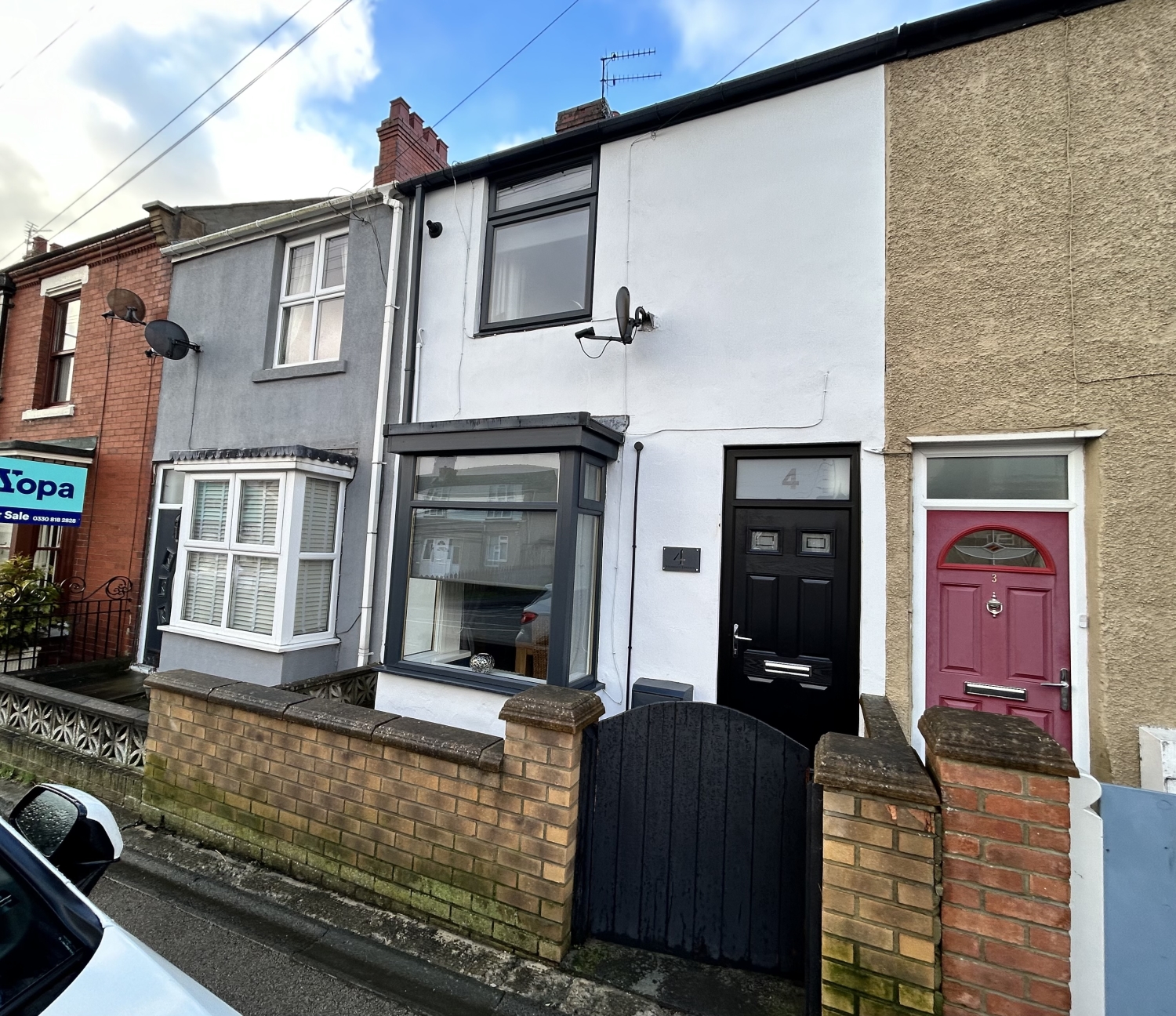 2 Bedroom Terraced
2 Bedroom Terraced
 2 Bedroom Terraced
2 Bedroom Terraced
<p><span style="font-family: var(--ov-font-body),sans-serif; font-weight: var(--ov-font-regular); letter-spacing: 0.01em;">This substantial traditional terraced house boasts a spacious interior and is located in close proximity to Coxhoe Village centre. The property features two generously-sized double bedrooms, providing ample living space for a small family or couple.</span><br></p><div>The modern refitted kitchen and bathroom are a standout feature of the home, providing a stylish and contemporary feel. The kitchen is equipped with modern appliances, making meal preparation a breeze, while the bathroom features modern fixtures and fittings, providing a luxurious and relaxing space to unwind after a long day.
</div><div>In addition to the interior amenities, the property also offers a generous garden with both lawn and paved patio areas, perfect for outdoor dining or entertaining guests. The yard to the rear of the property provides additional outdoor space for storage or gardening.
</div><div><br></div><div>Overall, this property is an excellent option for those looking for a spacious, modern home in a convenient location, with easy access to local amenities and transport links.</div><p><span style="letter-spacing: 0.01em; font-family: var(--ov-font-body),sans-serif;"><br></span></p><p><span style="letter-spacing: 0.01em; font-family: var(--ov-font-body),sans-serif;">Viewing Highly Recommended.</span><br></p><p><br></p>
ENTRANCE
5
Via upvc framed double glazed door.
RECEPTION HALL
5
Wood laminate flooring, radiator, stairs to first floor.
LOUNGE/DINING ROOM
5
2.794m x 9.3218m - 9'2" x 30'7"<br>Walk in upvc framed double glazed bay style window, wood laminate flooring, space for comfortable size dining room table and chairs, 2 radiators, modern feature fireplace with marble inset and hearth with modern electric fire.
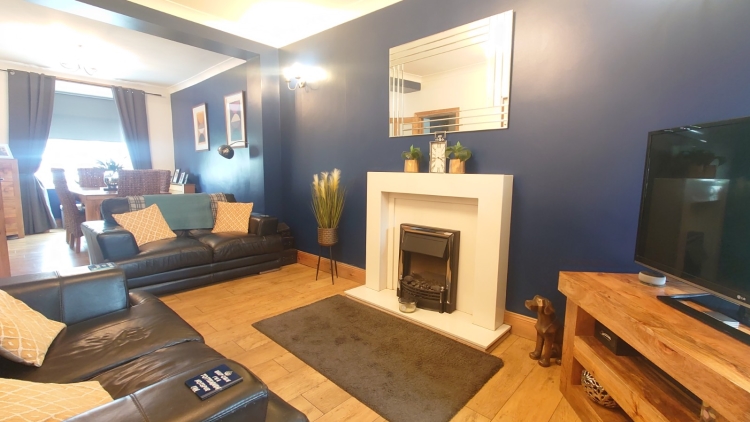

LOBBY AREA
5
Understairs storage cupboard and access to kitchen:-
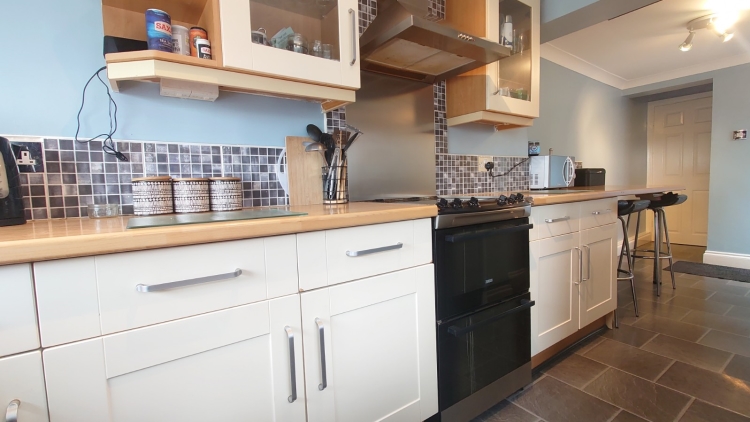

KITCHEN/BREAKFAST ROOM
5
5.6642m x 2.0828m - 18'7" x 6'10"<br>Partly housed in an extension excellent range of modern base and wall units finished in a lemon laminate, heat resistant worktops, stainless steel sink unit with mixer tap, attractive mosaic style glazed tiling to splash work areas, brushed steel splashback incorporating chimney extractor hood, breakfast bar, radiator, laminate flooring, 2 upvc framed double glazed windows, upvc framed double glazed door accessing the rear yard, radiator.
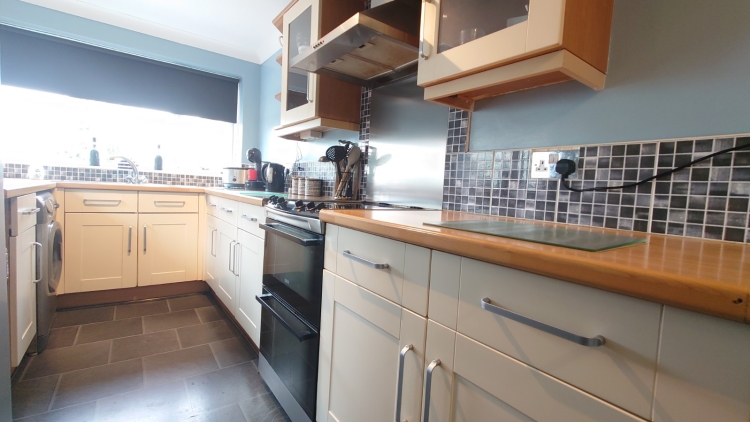

LANDING
5
Loft access.
MASTER BEDROOM
5
3.8608m x 3.7846m - 12'8" x 12'5"<br>Upvc framed double glazed window, radiator, gas fired combi boiler.
BEDROOM 2
5
4.7244m x 2.0066m - 15'6" x 6'7"<br>Upvc framed double glazed window, radiator.
BATHROOM
5
White modern suite:- Panel bath, pedestal handwash basin, low level WC, glazed tiling to splash vanity areas, radiator, upvc framed double glazed window.
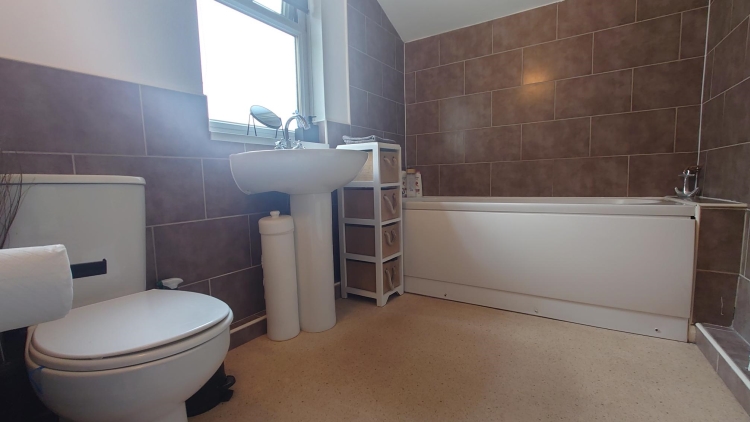

LOFT ROOM
5
Spacious room with window, power and lighting.
EXTERNALLY
5
To the front of the property there is an attractive wall enclosed palisade area. Whilst to the rear is a fence and wall enclosed yard, over the service path there is a fence enclosed garden area which is mainly laid to lawn with summer house.
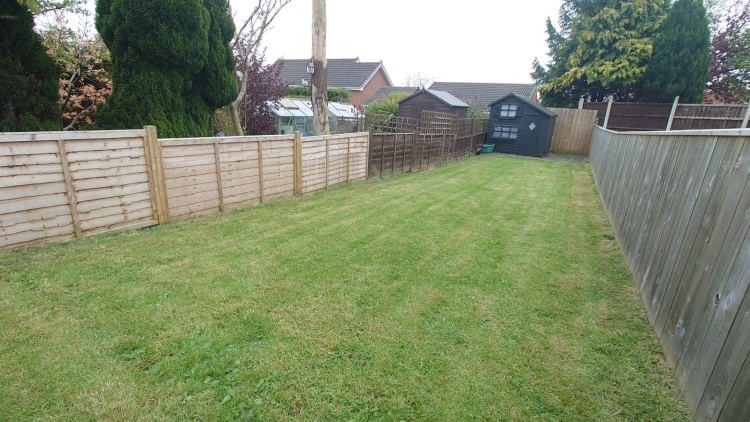

WE CANNOT VERIFY THE CONDITIONS OF ANY SERVICES, FIXTURES, FITTINGS ETC AS NONE WERE CHECKED. ALL MEASUREMENTS APPROXIMATE.
YOUR HOME IS AT RISK IF YOU DO NOT KEEP UP THE REPAYMENTS ON ANY MORTGAGE OR LOAN SECURED ON IT.
These are draft particulars awaiting vendors approval. They are relased on the understanding that the information contained may not be accurate.