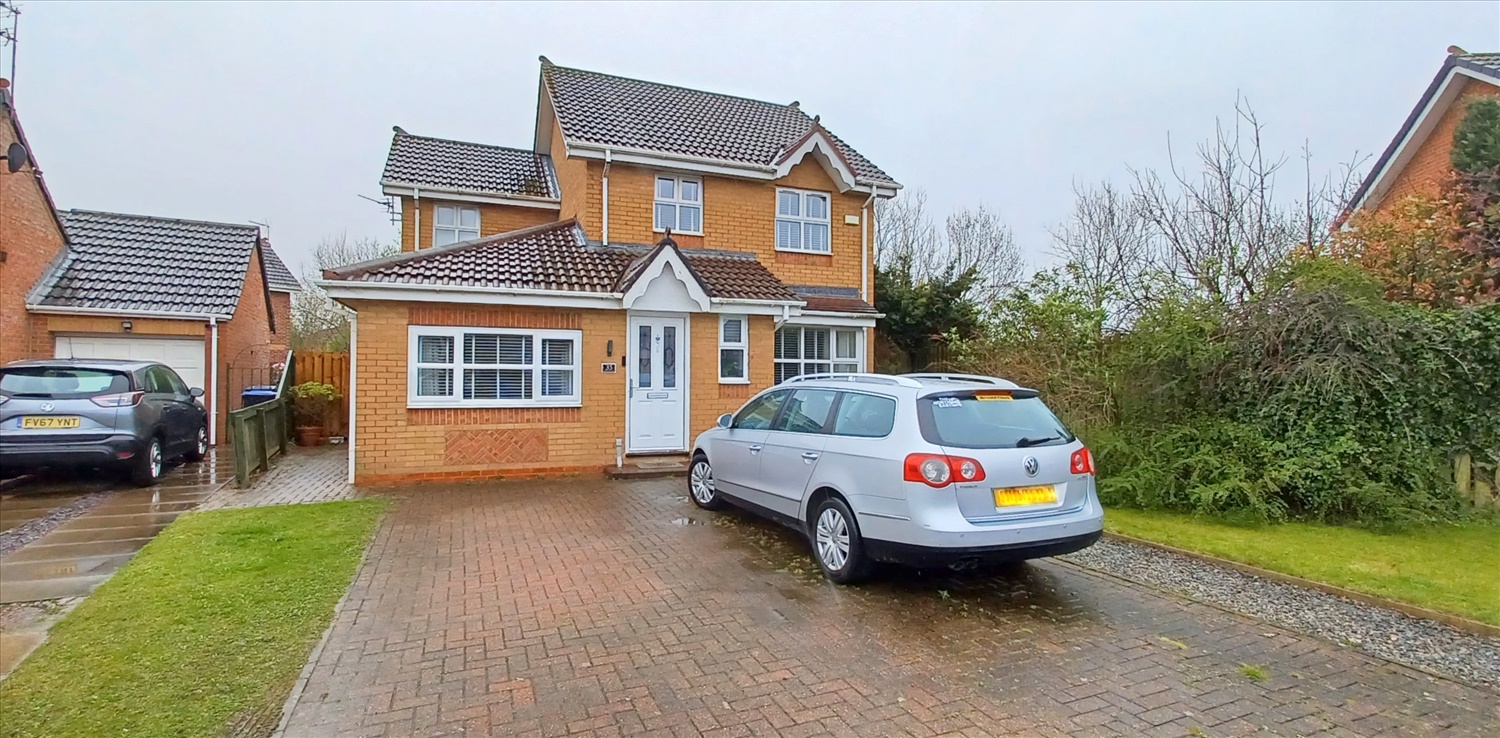
Presented by : Dowen Durham : To View, Telephone 0191 3757599
£260,000
35 ASHBOURNE DRIVE, COXHOE, DURHAM CITY : VILLAGES EAST OF DH6 4SW
Reserved
 3 Bedroom Detached
3 Bedroom Detached
 3 Bedroom Detached
3 Bedroom Detached
This immaculately presented, modern and stylish three or four bedroom detached family home is superbly situated on the highly desirable Ashbourne Drive in a pleasant cul de sac within the popular village of Coxhoe. Stunningly updated and beautifully re designed by the current owners, the house has an exceptional amount of flexible accommodation with a superb floor plan comprising: entrance hallway, cloakroom/WC, spacious living room, a stunning kitchen/dining space, conservatory and a second reception room which could be an office or fourth bedroom. To the first floor there is a landing leading to the three double bedrooms (main bedroom with en suite) and a family bathroom. Externally the home does not disappoint with a spacious block paved driveway to the front of the house providing off street parking while to the rear there is a private and spacious garden which is fully enclosed with a lawn area and a good sized patio area making this an ideal space for families, entertaining and alfresco dining. Ashbourne Drive is a highly desirable area close to the centre of Coxhoe village with a superb range of local amenities and excellent transport links to Durham City and the A1(M).
ENTRANCE HALLWAY
5
Access to this stunning home is gained via the PVC double glazed door to the front elevation and opens into the welcoming entrance hallway which has laminate flooring, coving to the ceiling, inset ceiling spotlights, a central heating radiator and stairs rising to the first floor landing.
HALLWAY
5
CLOAKROOM / WC
5
The cloakroom is located off the entrance hallway and has a low level WC and a vanity style wash hand basin. The room has half tiled walls, laminate flooring, a central heating radiator and an opaque PVC double glazed window to the front elevation.
LIVING ROOM
5
5.0292m x 3.81m - 16'6" x 12'6"<br>The spacious and beautifully presented living room is situated to the front of the house and benefits from a large PVC double glazed bay window to the front aspect, lovely slate effect alcoves with spotlights, coving to the ceiling, a central heating radiator and a modern wall mounted electric flame effect at the heart of the room.
LIVING ADDITIONAL
5
KITCHEN / DINING ROOM
5
7.874m x 5.2324m - 25'10" x 17'2"<br>This stunning open plan kitchen and dining room has been dramatically modernised and updated to produce a fantastic heart of the house. The kitchen area has
KITCHEN ADDITIONAL
5
DINING ADDITIONAL
5
OFFICE / BEDROOM FOUR
5
4.064m x 2.5908m - 13'4" x 8'6"<br>The converted garage is situated to the front of the house and benefits from a PVC double glazed window to the front aspect, carpet flooring, coving to the ceiling and a central heating radiator. The lovely space is currently used as an office and has previously been a bedroom and a cosy snug.
CONSERVATORY
5
4.2672m x 2.8702m - 14'0" x 9'5"<br>The nicely presented conservatory is located to the rear of the house and accessed from the dining area with PVC double glazed windows to the rear elevation, PVC French doors to the rear garden and tiled flooring.
FIRST FLOOR LANDING
5
Reached via the stairs from the entrance hallway, the landing has a glass balustrade, carpet flooring, a built in storage cupboard and doors to the three double bedrooms and the family bathroom.
BEDROOM ONE
5
4.1656m x 2.9718m - 13'8" x 9'9"<br>The beautifully presented, light and airy main bedroom is situated to the front of the house and benefits from two PVC double glazed windows to the front elevation, carpet flooring, a central heating radiator, fitted mirror fronted wardrobes, clever built in storage unit and a door to the en suite shower room.
EN SUITE SHOWER ROOM
5
The en suite shower room has a modern three piece suite comprising a low level WC, a wall mounted wash hand basin and a walk in shower with a mains fed shower above. The room has tiled flooring, a chrome heated towel rail, tiled splash backs, an extractor fan and an opaque PVC double glazed window to the side elevation.
BEDROOM TWO
5
3.81m x 2.6416m - 12'6" x 8'8"<br>The spacious second double bedroom is benefits from PVC double glazed windows to the front and rear elevation, carpet flooring, a central heating radiator and a loft hatch providing access to the attic space.
BEDROOM THREE
5
2.9464m x 2.8956m - 9'8" x 9'6"<br>The third of the double bedrooms is located to the rear of the house and benefits from a PVC double glazed window to the rear elevation, carpet flooring, a central heating radiator and built in wardrobe.
FAMILY BATHROOM
5
The stylish family bathroom is located to the rear of the house and comprises a three piece suite consisting a low level WC, a pedestal wash hand basin and a panelled bath with an electric shower above. The room has tiled flooring, a central heating radiator, partly tiled walls, an extractor fan and an opaque PVC double glazed window to the rear elevation.
EXTERNAL
5
Externally the home does not disappoint with a spacious block paved driveway to the front of the house providing off street parking while to the rear there is a private and spacious garden which is fully enclosed with a lawn area and a good sized patio area making this an ideal space for families, entertaining and alfresco dining.
TENURE
5
FREEHOLD
WE CANNOT VERIFY THE CONDITIONS OF ANY SERVICES, FIXTURES, FITTINGS ETC AS NONE WERE CHECKED. ALL MEASUREMENTS APPROXIMATE.
YOUR HOME IS AT RISK IF YOU DO NOT KEEP UP THE REPAYMENTS ON ANY MORTGAGE OR LOAN SECURED ON IT.
These are draft particulars awaiting vendors approval. They are relased on the understanding that the information contained may not be accurate.