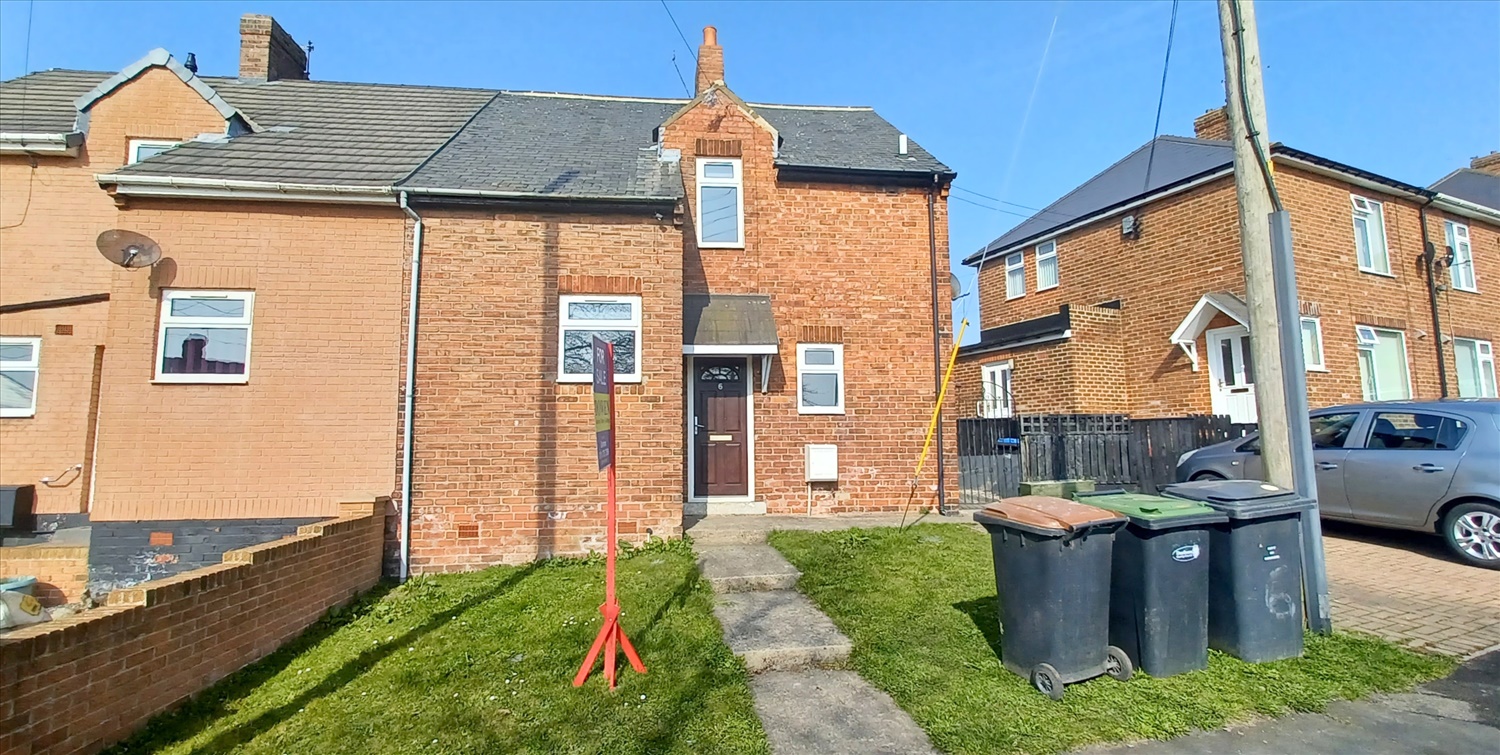
Presented by : Dowen Durham : To View, Telephone 0191 3757599
£95,000
BARNARD AVENUE, LUDWORTH DH6 1LR
Available
 2 Bedroom Semi-Detached
2 Bedroom Semi-Detached
 2 Bedroom Semi-Detached
2 Bedroom Semi-Detached
This beautifully presented and recently refurbished two bedroom semi detached home is superbly situated on a good sized plot with large gardens and off street parking in the popular village of Ludworth. The home has recently been redecorated with new carpets while the house has gas central heating and PVC double glazed windows. The spacious floor plan briefly comprises: entrance hallway, living room, kitchen, rear lobby and a cloakroom/WC. To the first floor there is a landing leading to the two spacious bedrooms and the family bathroom. Externally to the front of the home there is an open plan garden which is mainly laid to lawn with additional off street parking while to the rear there is a large, fully enclosed and private garden ideal for families. The property is offered for sale with no onward chain and should suit a range of purchasers therefore early viewings are strongly recommended. Ludworth is a pleasant village located between Durham City and Peterlee making this a popular location of families and commuters with local amenities available and good transport links.
ENTRANCE HALLWAY
5
Access to the house is gained via the PVC door to the front elevation and opens into the welcoming entrance hallway which has newly fitted carpet flooring, a central heating radiator, stairs rising to the first floor landing, a PVC double glazed window to the front elevation and an under stairs storage cupboard.
LIVING ROOM
5
4.318m x 3.9624m - 14'2" x 13'0"<br>The spacious living room is located to the rear of the house and benefits from a PVC double glazed window to the rear aspect, newly fitted carpet flooring, coving to the ceiling, a central heating radiator and a feature fireplace with an electric fire at the heart of the room.
KITCHEN
5
4.4196m x 2.7686m - 14'6" x 9'1"<br>The spacious and well presented kitchen is located to the front of the house and has a range of base and wall units with complimenting work tops incorporating a stainless steel sink unit and drainer, an electric oven and a gas hob with a chrome extractor hood above. The room has vinyl flooring, plumbing for a washing machine, tiled splash backs, space for a fridge, a central heating radiator, a wall mounted boiler and two PVC double glazed windows.
REAR LOBBY
5
Accessed from the kitchen, the rear lobby has vinyl flooring, a central heating radiator and a PVC door to the side elevation.
CLOAKROOM / WC
5
The cloakroom comprises a low level WC and a wall mounted wash hand basin. The room has vinyl flooring, a central heating radiator and an opaque PVC double glazed window to the rear elevation.
FIRST FLOOR LANDING
5
Reached via the stairs from the entrance hallway, the landing has a PVC double glazed window to the front elevation, newly fitted carpet flooring, a central heating radiator, a large storage cupboard and a loft hatch providing access to the attic space.
BEDROOM ONE
5
3.9624m x 3.4544m - 13'0" x 11'4"<br>The first of the two spacious bedrooms is situated to the rear of the home and benefits from a PVC double glazed window to the rear elevation, newly fitted carpet flooring and a central heating radiator.
BEDROOM TWO
5
3.2004m x 2.5146m - 10'6" x 8'3"<br>The second double bedroom is situated to the rear of the home and benefits from a PVC double glazed window to the rear elevation, newly fitted carpet flooring and a central heating radiator.
FAMILY BATHROOM
5
The large family bathroom comprises a three piece suite consisting of a low level WC, a pedestal wash hand basin and a panelled bath with an electric shower above. The room has vinyl flooring, tiled splash back, inset ceiling spotlights, a central heating radiator and an opaque PVC double glazed window to the side elevation.
EXTERNAL
5
To the front of the home there is an open plan garden which is mainly laid to lawn with additional off street parking while to the rear there is a large, fully enclosed and private garden ideal for families.
TENURE
5
FREEHOLD
WE CANNOT VERIFY THE CONDITIONS OF ANY SERVICES, FIXTURES, FITTINGS ETC AS NONE WERE CHECKED. ALL MEASUREMENTS APPROXIMATE.
YOUR HOME IS AT RISK IF YOU DO NOT KEEP UP THE REPAYMENTS ON ANY MORTGAGE OR LOAN SECURED ON IT.
These are draft particulars awaiting vendors approval. They are relased on the understanding that the information contained may not be accurate.