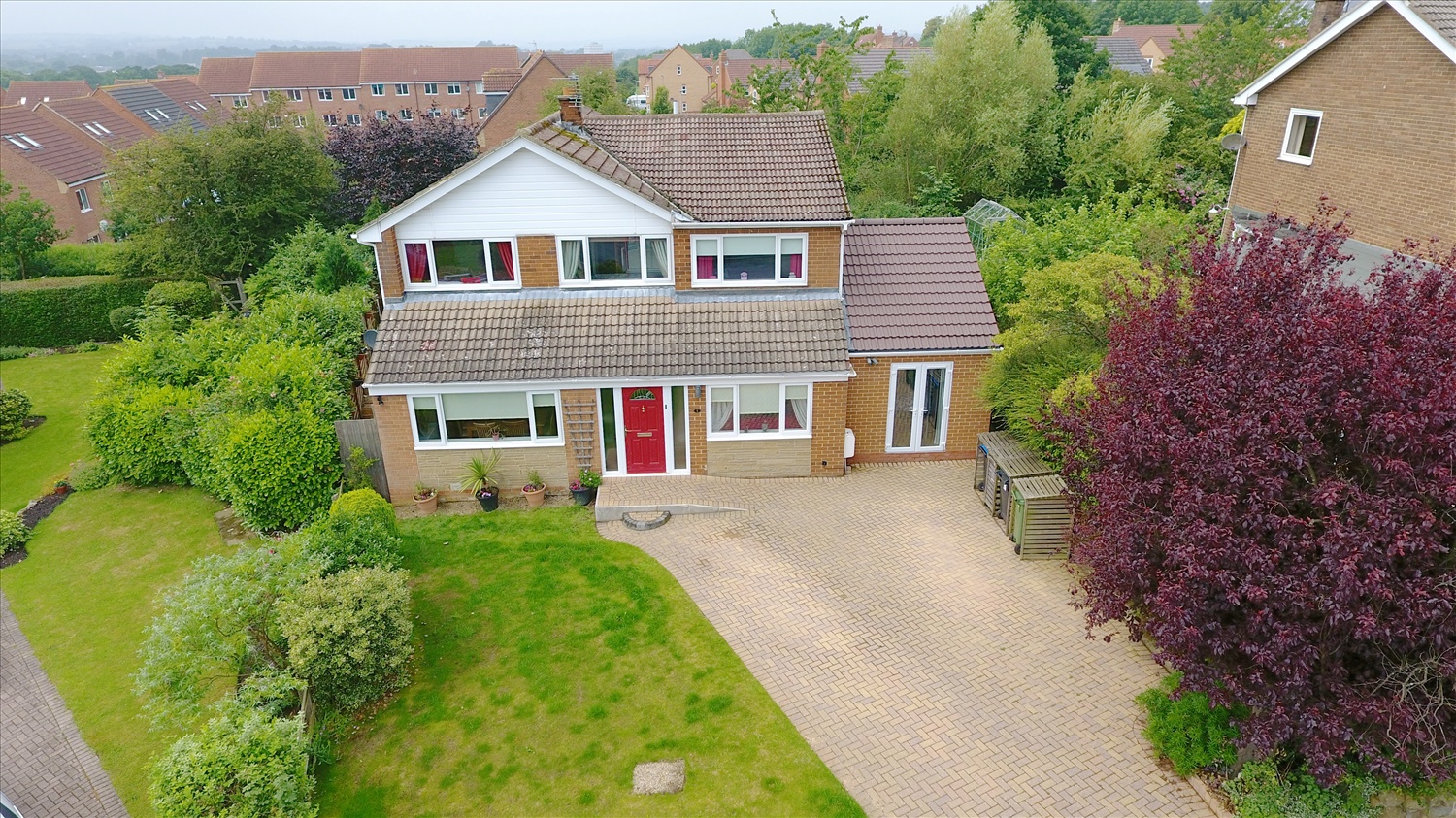
Presented by : Dowen Bishop Auckland : To View, Telephone 01388 607889
OIRO £300,000
REDWORTH GROVE, BISHOP AUCKLAND DL14 8QP
Under Offer
 5 Bedroom Detached
5 Bedroom Detached
 5 Bedroom Detached
5 Bedroom Detached
***SIMPLY STUNNING 5 BEDROOM DETACHED FAMILY HOME SITUATED ON THIS POPULAR ESTATE JUST OFF THE HISTORIC DURHAM ROAD*** ***SUPERB FIXTURES AND FITTINGS THROUGHOUT*** We are delighted to offer for sale this fantastic 5 bedroom detached property situated in this sought after locality in the heart of Bishop Auckland. The home boasts quality fixtures and fittings throughout and is immaculately presented making this the perfect family home with a spacious flexible floorplan briefly comprising:- Reception Hallway, sensational Kitchen/Dining Room, Conservatory, Utility Room, ground floor WC, well presented Lounge, handy ground floor Bedroom with Wet Room whilst to the first floor there are a further 4 Bedrooms with the Master enjoying an En Suite plus well appointed Family Bathroom. Externally
Entrance
5
Via composite door with glazed panels to either side.
Reception Hallway
5
Stairs to first floor, telephone point, solid oak flooring, two storage cupboards.
Kitchen/Dining Room
5
9.6012m x 5.6388m - 31'6" x 18'6"<br>A sensational room fitted with an excellent range of modern base and wall units, solid wooden worktops, range style oven with hob and extractor, Belfast sink unit with mixer tap, space for fridge & freezer, brick style tiling to splashbacks, upvc framed double glazed window, radiator, wood flooring, breakfast bar area, inset spotlights to ceiling, ample room for dining table and chairs, additional upvc framed double glazed window, upvc framed double glazed French doors leading into the conservatory.
Conservatory
5
6.985m x 2.286m - 22'11" x 7'6"<br>Mounted on a brick base with glass roof, upvc framed double glazed windows, radiator, lino flooring, upvc framed double glazed door accessing the rear of the property.
Lounge
5
5.6388m x 2.6924m - 18'6" x 8'10"<br>A well proportioned lounge situated to the front of the property, with double glazed window, television aerial point, radiator, door to ground floor bedroom.
Ground Floor Bedroom
5
4.1402m x 2.8448m - 13'7" x 9'4"<br>The former garage has been converted into a ground floor bedroom, recessed ceiling lights, patio doors opening to the front garden, radiator, door leading into:-
Wet Room
5
Part tiled wet room fitted with low level w/c and electric shower. Recessed ceiling lights, extractor fan, chrome heated towel rail and opaque double glazed window.
Utility
5
Fitted with matching base units to the kitchen, wooden worktops, brick style tiling to splashbacks, space and plumbing for automatic washing machine and dryer, double glazed window to the rear elevation and wood flooring, door leading into:-
Ground Floor W.C
5
Fitted with a low level WC, handwash basin, vertical radiator, brick style tiling to splashbacks, wood flooring
Rear Storage Area
5
With double glazed window and external door opening to the rear garden. Wall mounted central heating boiler.
Landing
5
Loft access, storage cupboard.
Master Bedroom
5
3.8862m x 3.5814m - 12'9" x 11'9"<br>Upvc framed double glazed window, radiator, built in wardrobes, access into:-
En Suite
5
Comprising, double walk in shower enclosure, low level w/c and pedestal wash hand basin. Recessed ceiling spot lights, chrome heated towel rail and opaque double glazed window.
Bedroom 2
5
4.1148m x 2.7432m - 13'6" x 9'0"<br>Upvc framed double glazed window, radiator.
Bedroom 3
5
3.4544m x 2.667m - 11'4" x 8'9"<br>Upvc framed double glazed window, radiator, built in wardrobe.
Bedroom 4
5
2.54m x 2.4638m - 8'4" x 8'1"<br>Upvc framed double glazed window, radiator.
Bathroom
5
Beautifully appointed bathroom fitted with a pristine white suite comprising, free standing bath with chrome mixer tap and shower head, two wash hand basins and back to wall w/c. Part tiled walls, recessed ceiling lights, chrome heated towel rail, built in storage cupboard and tiled flooring.
Externally
5
Occupying a generous plot the property has an enclosed garden to the rear which is laid mainly to lawn. Timber decking provides an ideal spot for 'al fresco' dining. To the front, the garden is again laid to lawn with flower borders. A block paved driveway provides ample off road parking facilities.
Unassigned
5
Unassigned
5
Unassigned
5
Unassigned
5
WE CANNOT VERIFY THE CONDITIONS OF ANY SERVICES, FIXTURES, FITTINGS ETC AS NONE WERE CHECKED. ALL MEASUREMENTS APPROXIMATE.
YOUR HOME IS AT RISK IF YOU DO NOT KEEP UP THE REPAYMENTS ON ANY MORTGAGE OR LOAN SECURED ON IT.
These are draft particulars awaiting vendors approval. They are relased on the understanding that the information contained may not be accurate.