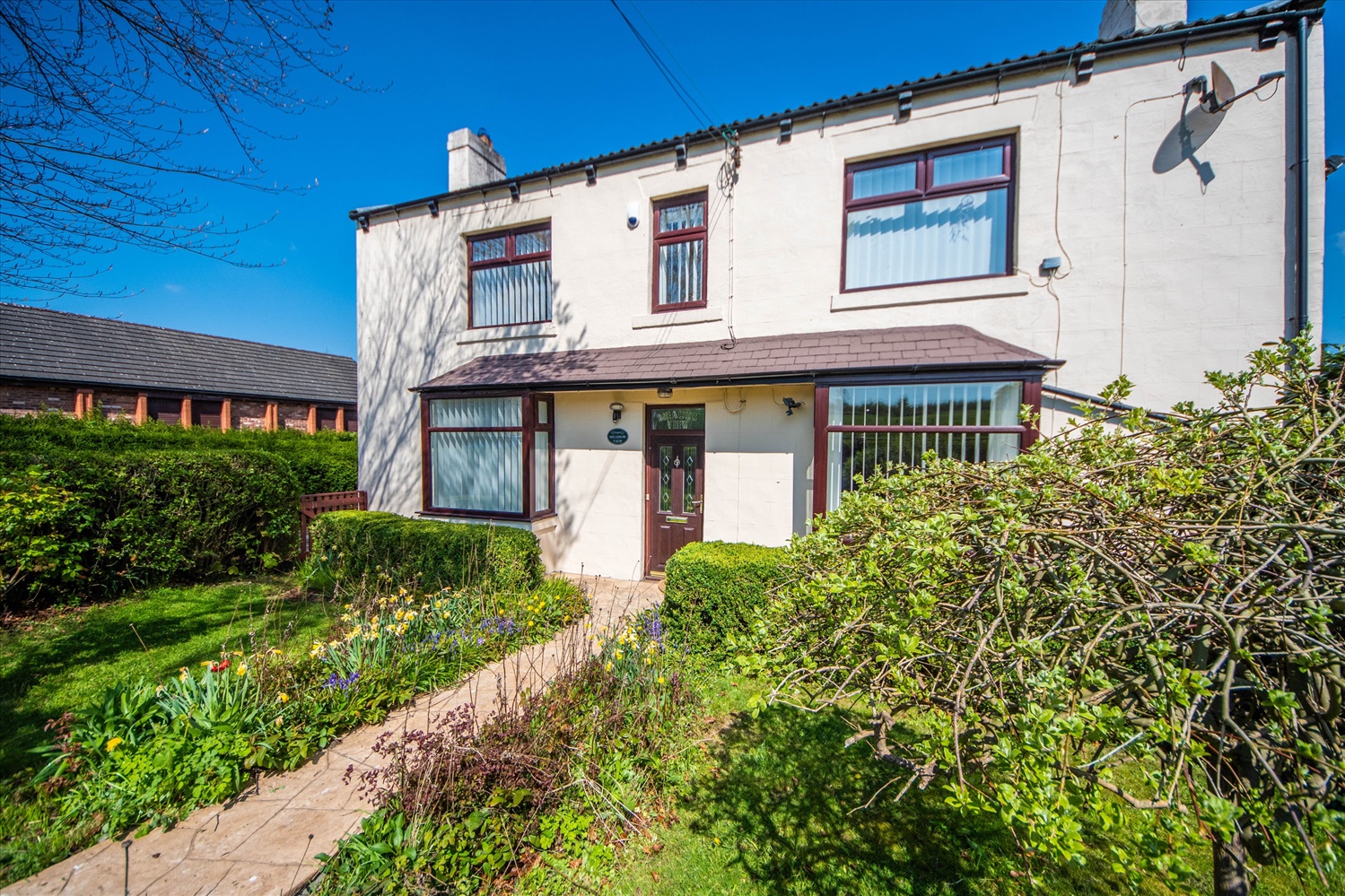
Presented by : Dowen Bishop Auckland : To View, Telephone 01388 607889
£270,000
MAIN ROAD, ELDON DL14 8UN
SSTC
 3 Bedroom Detached
3 Bedroom Detached
 3 Bedroom Detached
3 Bedroom Detached
***OFFERED AT BIDS OVER £270,000 PLUS BUYER'S PREMIUM. THIS PROPERTY IS FOR SALE VIA THE GREAT NORTH PROPERTY AUCTION*** ***STUNNING DETACHED FAMILY HOME ENJOYING A LARGE PLOT & EXTENSIVE GARDENS*** We are privileged to offer for sale this superb 3 bedroom detached family home situated on this extensive secluded plot located in Bishop Auckland with excellent local amenities close by. The home stands as a credit to its current owner having been finished to a very good standard throughout & boasting extensive gardens plus ample off road parking making this the dream purchase for any growing family. The home has been much improved internally and enjoys a large flexible floorplan that briefly comprises:- Reception Hall, Lounge, separate Dining Room, stunning Sun Room, well fitted Kitchen, large Utility and ground floor WC whilst to the first floor there are 3 generous Bedrooms plus well appointed Bathroom, handy Office/Dresser and additional Play Room. Externally to the front there is a wall and hedge enclosed attractive garden planted with trees and shrubbery plus large driveway to the side leading to the garage whilst to the rear & side are further extensive gardens. Impressive!
Entrance
5
Via upvc framed double glazed door.
Reception Hall
5
Stairs accessing the first floor, radiator, wood flooring, access into:-
Lounge
5
4.953m x 4.1402m - 16'3" x 13'7"<br>Upvc framed double glazed window, 2 radiators, stunning feature fireplace, wood flooring, additional double glazed window.
Dining Room
5
5.2578m x 4.4958m - 17'3" x 14'9"<br>Upvc framed double glazed window, radiator, wood flooring, feature log burner, ample room for dining table and chairs, access into:-
Sun Room
5
4.6228m x 2.2606m - 15'2" x 7'5"<br>Upvc framed double glazed windows, wood flooring, door leading out to the rear of the property, pleasant outlook over private lanwed gardens.
Kitchen
5
4.1656m x 3.4036m - 13'8" x 11'2"<br>Fitted with an excellent range of modern base and wall units finished in cream, heat resistant worktops, stainless steel sink unit with mixer tap, integrated oven with hob and chimney extractor hood, integrated microwave & fridge freezer, plumbing for dishwasher, inset spotlights to ceiling, upvc framed double glazed windows, radiator, tiled flooring.
Utility
5
4.9022m x 3.3528m - 16'1" x 11'0"<br>Fitted with a range of base and wall units finished in white, heat resistant worktops, stainless steel sink unit with mixer tap, plumbing for automatic washing machine and dryer, tiled flooring, stairs leading up too:-
Play Room
5
Located above the garage and currently utilised as a play room, two upvc framed double glazed windows, radiator, beamed ceiling.
Rear Porch
5
Door leading out to the rear of the property, access into:-
Ground Floor W.C
5
Low level WC, handwash basin, double glazed window.
Landing
5
Loft access.
Bathroom
5
Fitted with a well appointed 4 piece suite comprising:- curved bath with shower attachment, handwash basin set onto wood unit, low level WC, bidet wood flooring, upvc framed double glazed window, radiator, extractor, heated towel rail, towel holder.
Office/Dresser
5
1.9304m x 1.6002m - 6'4" x 5'3"<br>Upvc framed double glazed window, built in storage.
Bedroom 1
5
5.5118m x 3.2766m - 18'1" x 10'9"<br>Upvc framed double glazed window, radiator, wood flooring, built in wardrobes, beamed ceiling, loft access.
Bedroom 2
5
4.9276m x 3.7846m - 16'2" x 12'5"<br>Upvc framed double glazed window, radiator, wood flooring, built in wardrobes.
Bedroom 3
5
4.6736m x 2.6416m - 15'4" x 8'8"<br>Upvc framed double glazed window, radiator, wood flooring.
Externally
5
To the front of the property there is a wall and hedge enclosed attractive garden planted with trees and shrubbery plus large driveway to the side which provides ample off road parking and in turn gives access to the garage with further land and sheds also to the side. To the rear & side of the property there is a sensational private mainly laid to lawn garden again planted with a host of trees and shrubbery, there is also a flagged patio being ideal for seating and al-fresco dining plus further garden shed and greenhouse which could be easily converted into a summer house. Must be seen in person to fully appreciate!
Unassigned
5
Unassigned
5
Unassigned
5
Unassigned
5
Unassigned
5
Unassigned
5
Unassigned
5
Unassigned
5
Unassigned
5
Unassigned
5
Unassigned
5
Unassigned
5
Unassigned
5
Unassigned
5
WE CANNOT VERIFY THE CONDITIONS OF ANY SERVICES, FIXTURES, FITTINGS ETC AS NONE WERE CHECKED. ALL MEASUREMENTS APPROXIMATE.
YOUR HOME IS AT RISK IF YOU DO NOT KEEP UP THE REPAYMENTS ON ANY MORTGAGE OR LOAN SECURED ON IT.
These are draft particulars awaiting vendors approval. They are relased on the understanding that the information contained may not be accurate.