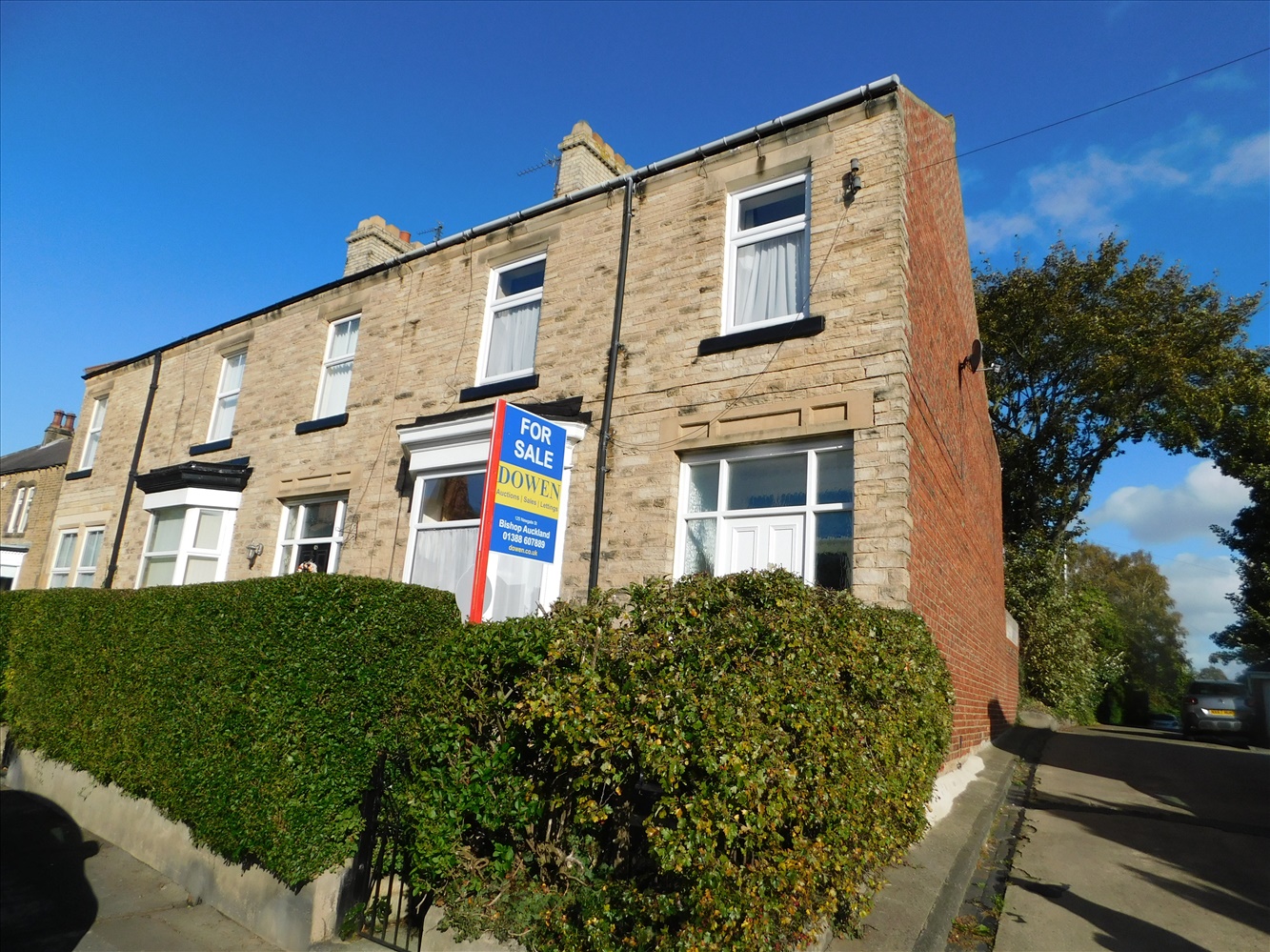
Presented by : Dowen Bishop Auckland : To View, Telephone 01388 607889
OIRO £165,000
47 ETHERLEY LANE, ETHERLEY LANE DL14 7QZ
Under Offer
 3 Bedroom Semi-Detached
3 Bedroom Semi-Detached
 3 Bedroom Semi-Detached
3 Bedroom Semi-Detached
***SPACIOUS FAMILY HOME SITUATED ON THE EVER POPULAR ETHERLEY LANE*** We are delighted to offer for sale this excellent 3 bedroom semi detached property situated in the highly sought after locality of Etherley Lane. The home is multi functional due to the living accommodation which would be perfect for any growing family with the home being very well presented standing as a credit to its current owners and boasting many quality fixtures and fittings throughout along with off road parking which is accessed via the garage and a spacious floorplan that briefly comprises:- Reception Porch, Reception Hall, Lounge with feature fireplace, separate Dining Room, well fitted Kitchen and Cellar whilst to the first floor there are 3 generous Bedrooms plus well appointed Bathroom. Externally to the front of the property there is a hedge enclosed easy maintenance seating area whilst to the rear there is a wall enclosed private, attractive mainly flagged yard being ideal for seating with steps leading up to the garage which provides off road parking and also houses storage area. Viewing a must!
Entrance
5
Via upvc framed double glazed door.
Reception Porch
5
Feature stained glass windows, door with stained glass gives access into:-
Hallway
5
Stairs accessing the first floor, radiator, door leading into:-
Lounge
5
5.2578m x 4.445m - 17'3" x 14'7"<br>Upvc framed double glazed bay window with seating and storage beneath, radiator, stunning feature coal effect fireplace with marble hearth, additonal window.
Dining Room
5
4.1148m x 3.9624m - 13'6" x 13'0"<br>Upvc framed double glazed window, radiator, ample room for dining table and chairs, feature coal effect fireplace, built in desk with storage.
Kitchen
5
3.048m x 1.9558m - 10'0" x 6'5"<br>Fitted with a good range of base and wall units finished in a beech laminate, heat resistant worktops, oven with hob, stainless steel sink unit with mixer tap, plumbing for automatic washing machine and fridge freezer, tiling to splashbacks, upvc framed double glazed window, radiator, laminate flooring, door accessing the rear of the property.
Cellar
5
4.699m x 3.8608m - 15'5" x 12'8"<br>Steps leading down the cellar gives access to a large storage cupboard then door leads into a good size room with double glazed window and radiator.
Landing
5
Velux window, storage cupboard.
Bathroom
5
Fitted with a well appointed 3 piece suite comprising:- panel bath with overhead shower, pedestal handwash basin, low level WC, tiling to splashbacks, upvc framed double glazed window, radiator, lino flooring, extractor.
Master Bedroom
5
4.8006m x 2.921m - 15'9" x 9'7"<br>Upvc framed double glazed window, radiator, built in wardrobes.
Bedroom 2
5
4.1402m x 2.921m - 13'7" x 9'7"<br>Upvc framed double glazed window, radiator, built in wardrobes.
Bedroom 3
5
3.556m x 1.9812m - 11'8" x 6'6"<br>Upvc framed double glazed window, radiator.
Externally
5
To the front of the property there is a hedge enclosed easy maintenance seating area whilst to the rear of the property there is a wall enclosed private, attractive mainly flagged yard being ideal for seating with steps leading up to the garage which provides off road parking and also houses storage area.
Unassigned
5
Unassigned
5
Unassigned
5
Unassigned
5
Unassigned
5
Unassigned
5
Unassigned
5
Unassigned
5
WE CANNOT VERIFY THE CONDITIONS OF ANY SERVICES, FIXTURES, FITTINGS ETC AS NONE WERE CHECKED. ALL MEASUREMENTS APPROXIMATE.
YOUR HOME IS AT RISK IF YOU DO NOT KEEP UP THE REPAYMENTS ON ANY MORTGAGE OR LOAN SECURED ON IT.
These are draft particulars awaiting vendors approval. They are relased on the understanding that the information contained may not be accurate.