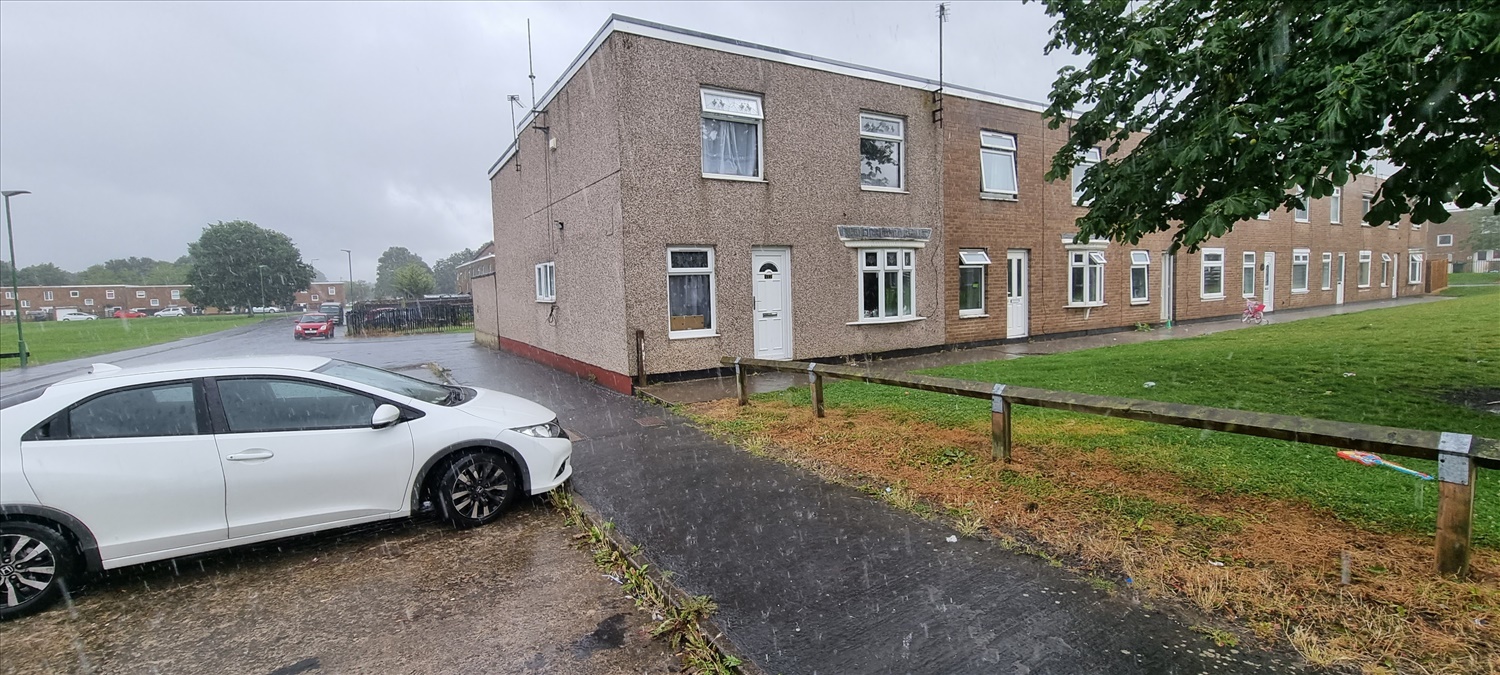
Presented by : Dowen Bishop Auckland : To View, Telephone 01388 607889
£75,000
SILVERDALE PLACE, NEWTON AYCLIFFE DL5 7DZ
Available
 3 Bedroom Terraced
3 Bedroom Terraced
 3 Bedroom Terraced
3 Bedroom Terraced
The extensively extended and double fronted three bedroom end terraced house is conveniently located close to a range of local shops and amenities. This property should prove extremely desirable to investors looking to add to a portfolio as the home is currently obtaining a rental income of £700 pcm meaning that a purchaser could obtain a rental yield in excess of 10%. The property offers well proportioned accommodation which briefly comprises on the ground floor; living room, dining room, kitchen, internal hallway and a cloakroom/WC. To the first floor there is a landing providing access to the three spacious bedrooms (one with an additional dressing area) and a family bathroom/WC. Externally there is a landscaped garden to the rear and a separate garage. Silverdale Place is located close to a range of local shops and amenities including schools for all age groups and a regular bus service. A more comprehensive range of shopping and recreational facilities and amenities are available in Newton Aycliffe town centre which is a very short drive away. Early viewings are strongly recommended to appreciate the size of this excellent investment property.
Living Room
5
Access to the house is gained via the PVC door to the front elevation and opens into the good sized living room which benefits from a PVC double glazed window, a central heating radiator, coving to the ceiling and laminate flooring.
Second Reception room
5
The second reception room could be used as a playroom, sitting room or office space and has a PVC double glazed window to the front of the property, a central heating radiator and carpet flooring.
Dining Room
5
The separate dining room benefits from a PVC double glazed window to the rear aspect, a central heating radiator, carpet flooring, a feature fireplace and ample space for a dining table and chairs.
Kitchen
5
The modern kitchen has a range of fitted wall and base units with complimenting work tops incorporating a stainless steel sink unit and drainer, plumbing for an automatic washing machine, vinyl flooring, a central heating radiator, a PVC double glazed window to the rear aspect and a PVC door to the rear garden.
Hallway
5
Accessed via the dining space the internal hallway has stairs rising to the first floor, a storage cupboard and ain internal door to the cloakroom/WC.
Cloakroom / WC
5
The cloakroom has a suite comprising a low level WC and a hand wash basin.
First Floor Landing
5
Reached via the stairs from the ground floor the landing has access to all three spacious bedrooms and the family bathroom/WC.
Bedroom One
5
The first of the double bedroom benefits from a PVC double glazed window, carpet flooring and a central heating radiator.
Bedroom Two
5
The second spacious bedroom has a PVC double glazed window, a central heating radiator and carpet flooring.
Bedroom Three
5
The third bedroom benefits from a PVC double glazed window, a central heating radiator, carpet flooring and access to the dressing room .
Dressing Area
5
The third bedroom has the added bonus on a separate dressing room situated directly off the bedroom and is a great space as either a walk in wardrobe, playroom or dressing area.
Family Bathroom
5
The modern and well presented family bathroom With a three piece suite, including a low level WC, hand wash basin and panel bath with overhead shower.
External
5
Tenure
5
The property is believed to be sold on a FREEHOLD basis.
Council Tax Band
5
Council Tax Band - A
WE CANNOT VERIFY THE CONDITIONS OF ANY SERVICES, FIXTURES, FITTINGS ETC AS NONE WERE CHECKED. ALL MEASUREMENTS APPROXIMATE.
YOUR HOME IS AT RISK IF YOU DO NOT KEEP UP THE REPAYMENTS ON ANY MORTGAGE OR LOAN SECURED ON IT.
These are draft particulars awaiting vendors approval. They are relased on the understanding that the information contained may not be accurate.