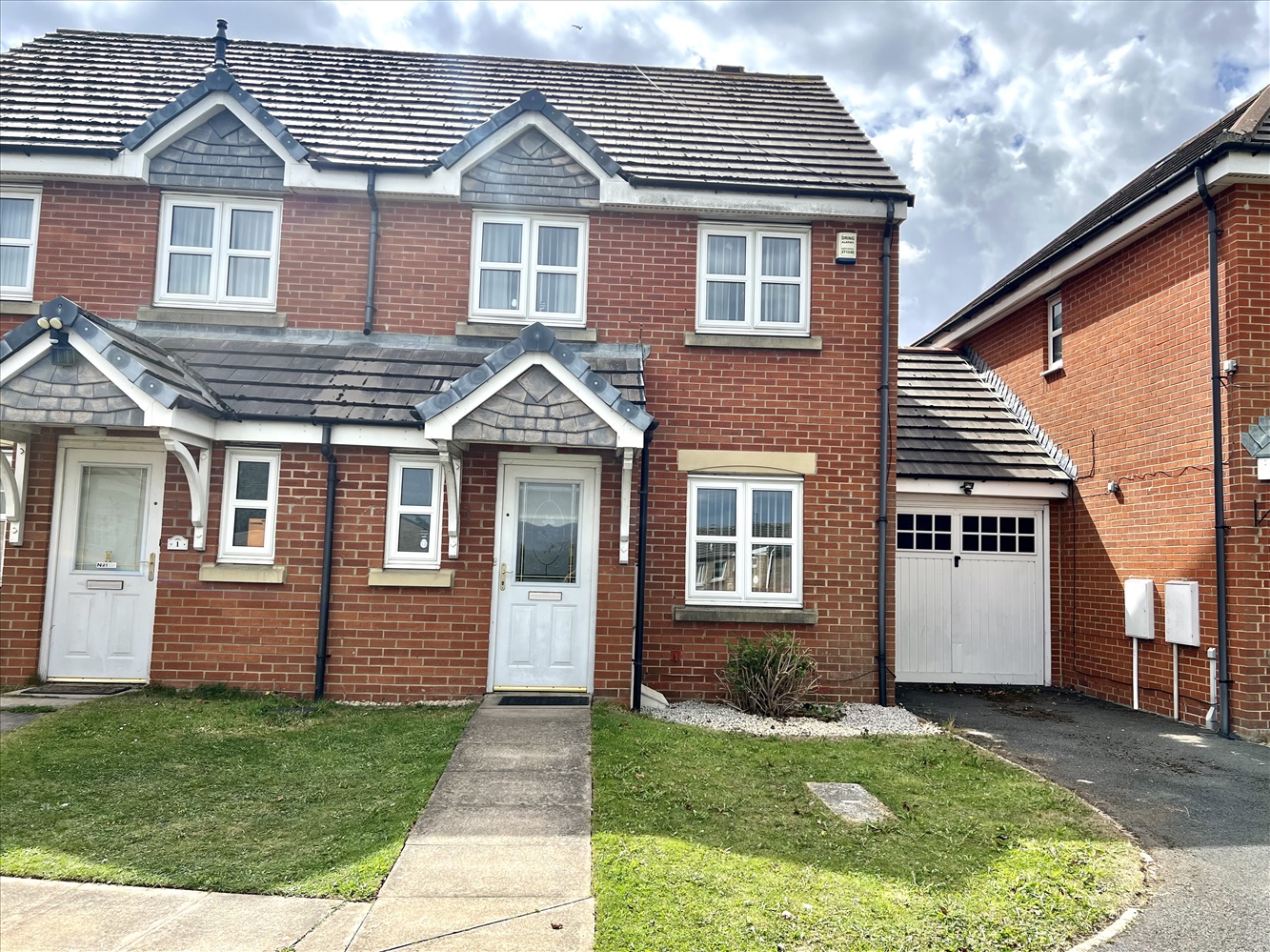
Presented by : Dowen Hartlepool : To View, Telephone 01429 860806
Offers Over £120,000
WILTSHIRE WAY, THROSTON GRANGE TS26 0XP
SSTC
 3 Bedroom Semi-Detached
3 Bedroom Semi-Detached
 3 Bedroom Semi-Detached
3 Bedroom Semi-Detached
**AVAILABLE FOR SALE WITH OR WITHOUT SITTING TENANT!!** - This modern three bedroom semi detached link house is a perfect starter home !! Wiltshire Way can be found in the sought after location of Throston Grange being conveniently positioned close to shops and on hand to well regarded schools. The home itself comprises from, entrance hall with cloaks/wc off, bay fronted lounge and eat in fitted kitchen/diner overlooking the rear garden. To the first floor there are three bedrooms and white refitted bathroom suite. Externally to the front there is a forecourt garden with a garage on a separate block . To the rear there is a fully enclosed garden with patio area.
ENTRANCE HALL
5
With central heating radiator, stairs to the first floor.
CLOAKS/WC
5
With double glazed frosted window to the front, wash hand basin, low-level w.c., central heating radiator, splashback tiling.
LOUNGE
5
3.7084m x 4.0894m - 12'2" x 13'5"<br>With double glazed window to the front, central heating radiator.
KITCHEN/DINER
5
5.1308m x 2.6162m - 16'10" x 8'7"<br>With double glazed patio doors to the rear, central heating radiator. Kitchen is fitted with a quality range of wall and base units having contrasting work surfaces, incorporating stainless steel sink unit with mixer tap and drainer, built-in oven, gas hob and extractor hood, double glazed window to the rear, plumbing for automatic washing machine.
FIRST FLOOR
5
With access to the roof void, airing cupboard, storage cupboard
BEDROOM 1
5
3.1496m x 2.7178m - 10'4" x 8'11"<br>With double glazed window to the rear, central heating radiator, built-in double wardrobe.
BEDROOM 2
5
3.1242m x 2.0574m - 10'3" x 6'9"<br>With double glazed window to the front, central heating radiator, useful storage cupboard.
BEDROOM 3
5
2.7178m x 2.1082m - 8'11" x 6'11"<br>With double glazed window to the front, central heating radiator.
BATHROOM WC
5
Fitted with a white three-piece suite with chrome effect fittings, comprising panelled bath with chrome mixer tap shower over, pedestal wash hand basin, low-level w.c., part-tiled walls to dado height, double glazed frosted window to the rear, shaver point, central heating radiator, extractor fan.
EXTERNALLY
5
NB
5
We are led to believe that this property is FREEHOLD. This will be confirmed with solicitors once a sale has been agreed.
WE CANNOT VERIFY THE CONDITIONS OF ANY SERVICES, FIXTURES, FITTINGS ETC AS NONE WERE CHECKED. ALL MEASUREMENTS APPROXIMATE.
YOUR HOME IS AT RISK IF YOU DO NOT KEEP UP THE REPAYMENTS ON ANY MORTGAGE OR LOAN SECURED ON IT.
These are draft particulars awaiting vendors approval. They are relased on the understanding that the information contained may not be accurate.