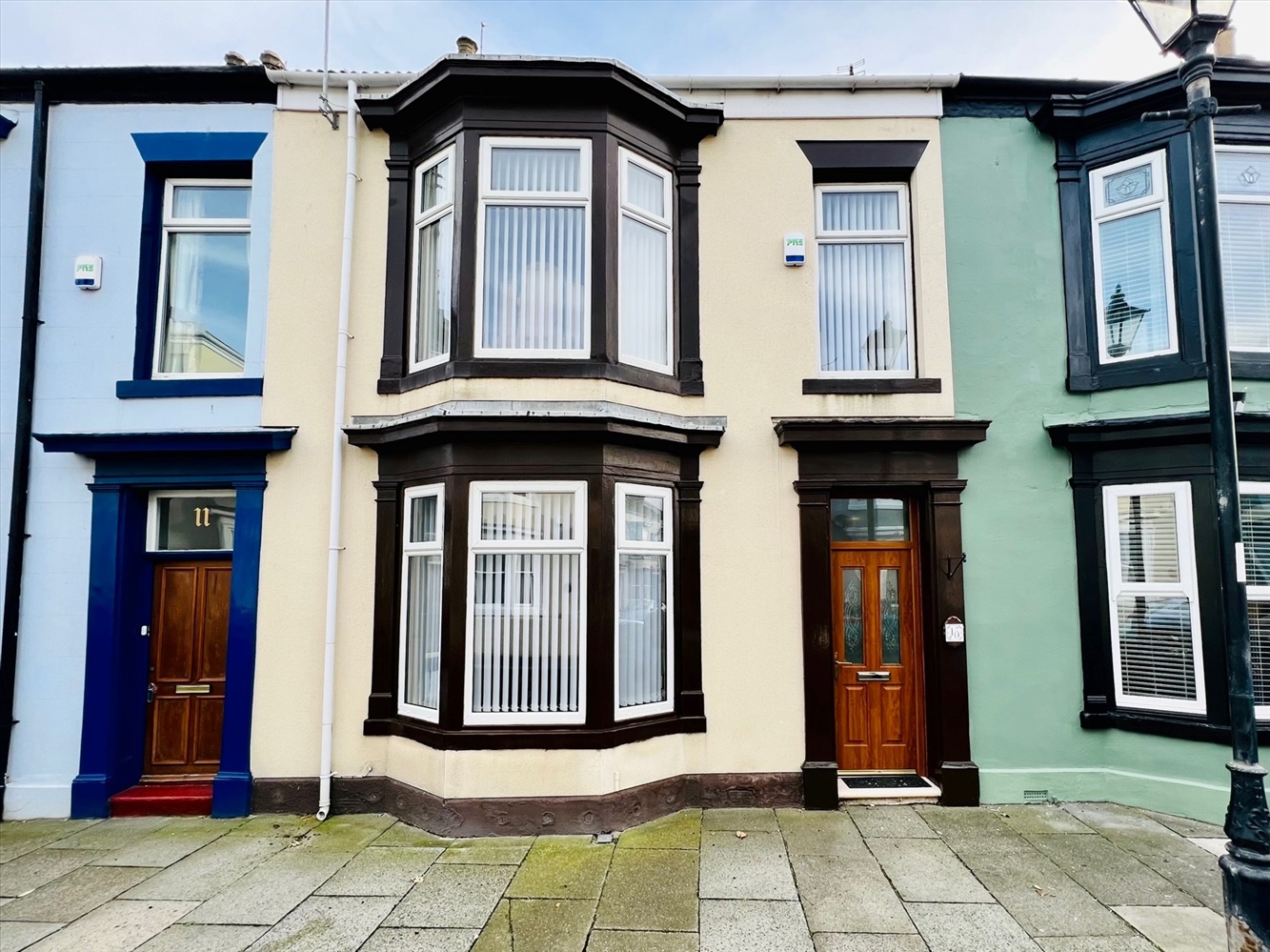
Presented by : Dowen Hartlepool : To View, Telephone 01429 860806
OIRO £150,000
MCDONALD PLACE, HEADLAND TS24 0PZ
Under Offer
 3 Bedroom Terraced
3 Bedroom Terraced
 3 Bedroom Terraced
3 Bedroom Terraced
UNIQUE!! An outstanding three bedroom Victorian style terraced house, occupying a superb position in the heart of the Headland. The home is ideal for family requirements within walking distance to the Sea Front and the fantastic Regent Square. Having been well maintained for a number of years and must be viewed internally to be fully appreciated. Warmed by gas central heating which should prove economical to run, the accommodation comprises: entrance vestibule, hallway, lounge with beautiful feature fireplace, dining room, well fitted kitchen with excellent range of modern wall and base units and re-appointed ground floor bathroom. Tot he first floor are three bedrooms. Externally to the rear there is a fully enclosed attractive courtyard. Viewing highly recommended
ENTRANCE VESTIBULE
5
Via a double glazed door.
RECEPTION HALLWAY
5
Stairs giving access to the first floor, radiator, wood laminate flooring, coving and ceiling rose.
LOUNGE
5
4.699m x 4.1402m - 15'5" x 13'7"<br>Walk in double glazed bay window, radiator, wood laminate flooring, feature fireplave with gas fire, coving and ceiling rose. Double doors give access to the dining room.
Unassigned
5
DINING ROOM
5
4.0894m x 4.445m - 13'5" x 14'7"<br>UPVC framed double glazed window, feature fireplace, wood laminate flooring.
KITCHEN
5
4.0894m x 1.8288m - 13'5" x 6'0"<br>Excellent range of base and wall units finished in cream, heat resistant worktops, sink unit, plumbing for an automatic washing machine, built in oven, hob, extractor, fridge and freezer, glazed tiling, UPVC framed double glazed window and door accessing the courtyard.
BATHROOM
5
Re-appointed modern 3 piece suite comprising panel bath with over bath shower and glass screen, hand wash basin, close coupled WC, bathroom panelling to all four walls, heated towel rail and UPVC framed double glazed window.
FIRST FLOOR
5
Half landinf, first floor landing with UPVC framed double glazed window, storage cupboard and loft access.
BEDROOM 1
5
4.699m x 3.556m - 15'5" x 11'8"<br>Walk in double glazed bay window, radiator and storage.
BEDROOM 2
5
4.2672m x 4.0386m - 14'0" x 13'3"<br>UPVC double glazed bay window and radiator.
BEDROOM 3
5
3.048m x 1.8288m - 10'0" x 6'0"<br>UPVC double glazed bay window and radiator.
EXTERNALLY
5
To the rear is an attractive rendered courtyard with artificial grass and storage ideal for alfresco dining taking in the sea air.
TENURE
5
Freehold.
WE CANNOT VERIFY THE CONDITIONS OF ANY SERVICES, FIXTURES, FITTINGS ETC AS NONE WERE CHECKED. ALL MEASUREMENTS APPROXIMATE.
YOUR HOME IS AT RISK IF YOU DO NOT KEEP UP THE REPAYMENTS ON ANY MORTGAGE OR LOAN SECURED ON IT.
These are draft particulars awaiting vendors approval. They are relased on the understanding that the information contained may not be accurate.