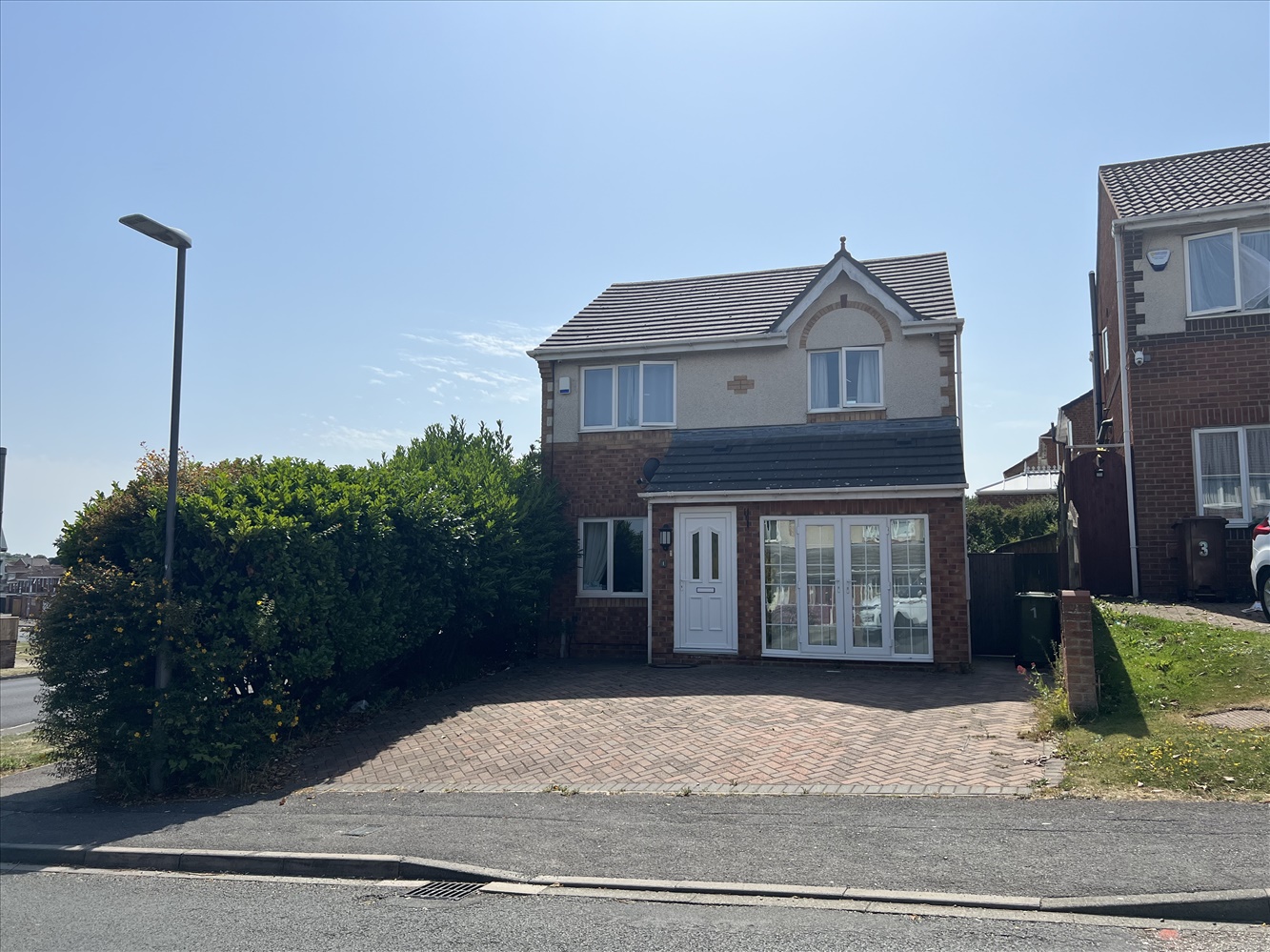
Presented by : Dowen Hartlepool : To View, Telephone 01429 860806
£170,000
FALCON ROAD, BISHOP CUTHBERT TS26 0SX
Under Offer
 3 Bedroom Detached
3 Bedroom Detached
 3 Bedroom Detached
3 Bedroom Detached
This modern three bedroom detached residence can be found in the highly sought after and very popular area of Bishop Cuthbert. This enhanced family home also comes with a cleverly converted garage now used as a third reception room. Upon entering this modern home you are greeted by: An entrance vestibule, converted garage/3rd reception room, comfortable lounge, dining room (flooded with natural light), beautiful conservatory and a tasteful refitted kitchen with a host of appliances included. To the first floor there are three generous sized bedrooms, (master bedroom complimented with fitted robes and ensuite facilities). The modern, white bathroom suite completes the first floor. Externally there is a double width driveway, whilst to the rear there is a well stocked and fully enclosed South Facing garden.
ENTRANCE VESTIBULE
5
Entered via a uPVC door, double glazed window to the side, central heating radiator and laminate flooring.
FAMILY ROOM/CONVERTED GARAGE
5
4.1402m x 2.2606m - 13'7" x 7'5"<br>Having uPVC double glazed French doors to the front, laminate flooring, useful storage cupboard, central heating radiator and coved ceiling.
LOUNGE
5
4.3688m x 3.5052m - 14'4" x 11'6"<br>Having uPVC double glazed window to the front, coved ceiling, feature fire surround with marble effect hearth and insert housing a electric fire and double central heating radiator.
DINING ROOM
5
3.2004m x 3.556m - 10'6" x 11'8"<br>With spindle staircase to the first floor, central heating radiator, coved ceiling and patio doors leading to;
CONSERVATORY
5
3.5306m x 2.8194m - 11'7" x 9'3"<br>Brick on a brick built base having pitched acrylic roof, double glazed windows and French doors to the side, laminate flooring and central heating radiator.
KITCHEN
5
4.2672m x 2.7432m - 14'0" x 9'0"<br>Fitted with a quality range of wall and base units having contrasting working surfaces and matching splash back, incorporating a stainless steel sink unit having mixer tap and drainer, double glazed window to the rear, uPVC external door, plumbing for an automatic washing machine, four ring gas hob, built in double oven and stainless steel extractor hood.
FIRST FLOOR LANDING
5
With access to the roof void and useful storage cupboard.
BEDROOM 1
5
3.683m x 3.0988m - 12'1" x 10'2"<br>Having his & hers fitted robes, central heating radiator and double glazed window to the rear.
EN SUITE
5
Refitted with a three piece suite comprising from a walk in shower cubicle, pedestal wash hand basin, low level w.c, double glazed frosted window to the rear, beautiful fully tiled walls, extractor fan, tiled flooring and chrome heated towel rail.
BEDROOM 2
5
3.2512m x 3.048m - 10'8" x 10'0"<br>With double glazed window to the front, central heating radiator and modern fitted sliding door robes.
BEDROOM 3
5
2.9464m x 2.4892m - 9'8" x 8'2"<br>With double glazed window to front, central heating radiator. fitted sliding door robes and coved ceiling.
BATHROOM/W.C.
5
Fitted with a white three piece suite comprising from a panelled bath, pedestal wash hand basin, low level w.c, splash back tiling, double glazed frosted window to the side and central heating radiator
EXTERNALLY
5
To the front you will find a block paved forecourt providing off road parking for approx 2 cars, whilst to the rear there is a mature well stocked garden with patio area, external water tap and gated side access to the front.
WE CANNOT VERIFY THE CONDITIONS OF ANY SERVICES, FIXTURES, FITTINGS ETC AS NONE WERE CHECKED. ALL MEASUREMENTS APPROXIMATE.
YOUR HOME IS AT RISK IF YOU DO NOT KEEP UP THE REPAYMENTS ON ANY MORTGAGE OR LOAN SECURED ON IT.
These are draft particulars awaiting vendors approval. They are relased on the understanding that the information contained may not be accurate.