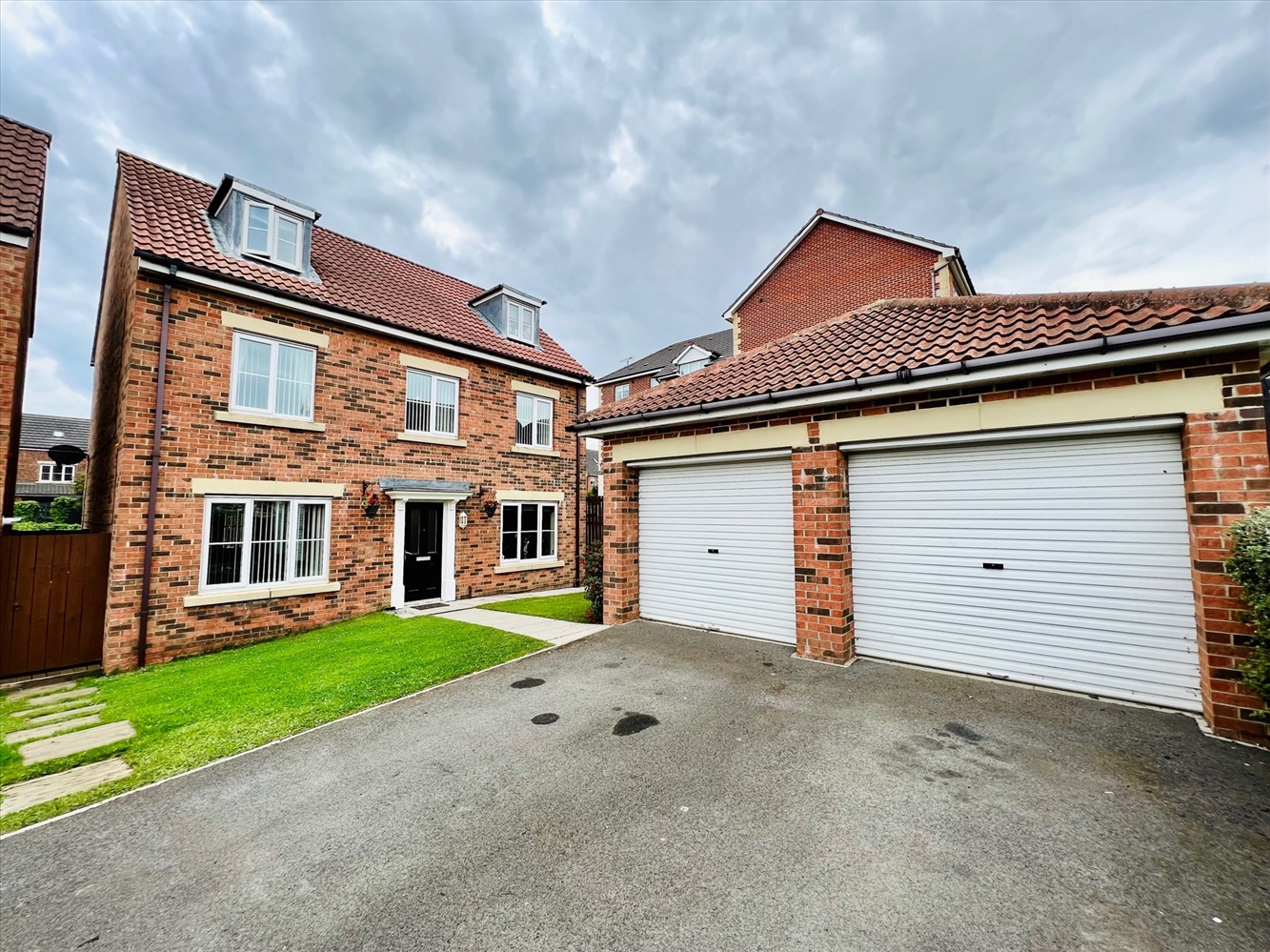
Presented by : Dowen Hartlepool : To View, Telephone 01429 860806
OIRO £275,000
MERLIN WAY, BISHOP CUTHBERT TS26 0QT
SSTC
 5 Bedroom Detached
5 Bedroom Detached
 5 Bedroom Detached
5 Bedroom Detached
This extensive, family home enjoys a corner plot among similar calibre homes. With five bedrooms spread across three floors, this is the ultimate family home. The accommodation comprises of entrance hallway with under stairs cupboard, a kitchen/diner spanning the length of the ground floor, with the benefit of a separate utility area with a WC, and access to the rear spacious conservatory. The kitchen provides a selection of wall and base units, with plenty of storage space for a large family. The dining room is situated at the front of the property, with a large separate reception room to the rear overlooking the garden with French doors. The middle floor has two bedrooms to the front of the property, and to the rear of the property there is the master bedroom with its own en suite and walk-in wardrobe area. . The family bathroom sits in the middle of the floor with a modern suite. To the top floor there are two large bedrooms, with a further bathroom in between. Externally, the property benefits from a detached double garage, double driveway, and large rear garden. Early viewing is recommended to appreciate the size and layout of this large family home.
ENTRANCE HALL
5
Understairs storage cupboard, radiator.
LOUNGE
5
5.334m x 4.3688m - 17'6" x 14'4"<br>UPVC double glazed French doors leading to Rear Garden, solid marble fire surround, marble hearth and cast iron interior, inset living flame coal effect gas fire, dual aspect radiators.
DINING ROOM
5
3.429m x 3.0734m - 11'3" x 10'1"<br>UPVC double glazed window to front, radiator, double doors leading to Lounge.
CONSERVATORY
5
3.9624m x 5.0038m - 13'0" x 16'5"<br>Solid wood flooring, UPVC double glazed French doors leading to Rear Garden.
KITCHEN
5
5.1562m x 2.8956m - 16'11" x 9'6"<br>Fitted with an extensive range of wall and base units with complementing working surfaces, inset stainless steel sink/drainer unit with chrome mixer tap, inset stainless steel Neff 5 ring gas hob and electric cooker below plus extractor hood, integrated fridge freezer and dishwasher, radiator.
Unassigned
5
Unassigned
UTILITY
5
1.8542m x 1.5494m - 6'1" x 5'1"<br>Co-ordinating Kitchen units with complementing working surfaces, inset stainless steel sink/drainer unit with chrome mixer tap, cupboard housing gas central heating boiler.
GUEST WC
5
UPVC double glazed window to rear, low level low flush WC, pedestal wash hand basin, radiator.
FIRST FLOOR LANDING
5
Radiator
BEDROOM 1
5
3.6576m x 3.5306m - 12'0" x 11'7"<br>BEDROOM 1
EN SUITE
5
Tiled shower cubicle with power shower, pedestal wash hand basin, low level low flush WC, radiator
BEDROOM 2
5
3.429m x 3.0734m - 11'3" x 10'1"<br>UPVC double glazed window to front, radiator.
BEDROOM 3
5
2.6924m x 2.3622m - 8'10" x 7'9"<br>UPVC double glazed window to front, radiator.
BATHROOM
5
3 piece white suite comprising of:- panelled bath, pedestal wash hand basin, low level low flush WC, radiator.
SECOND FLOOR LANDING
5
Airing cupboard.
BEDROOM 4
5
5.2578m x 3.0988m - 17'3" x 10'2"<br>(excluding dormer), UPVC double glazed dormer window to front, radiator.
BEDROOM 5
5
5.2578m x 2.6924m - 17'3" x 8'10"<br>UPVC double glazed dormer window to front, radiator.
BATHROOM
5
White suite comprising of:- panelled bath with mixer tap and shower attachment, pedestal wash hand basin, low level low flush WC, radiator.
EXTERNALLY
5
Front Small lawn area, side access to Rear Garden, double Driveway leading to:-Garage Double, detached, which has been cleverly re-configured into a Workshop and Office.Rear Garden Enclosed, South facing, combination of decked and pebbled area for ease of maintenance.
WE CANNOT VERIFY THE CONDITIONS OF ANY SERVICES, FIXTURES, FITTINGS ETC AS NONE WERE CHECKED. ALL MEASUREMENTS APPROXIMATE.
YOUR HOME IS AT RISK IF YOU DO NOT KEEP UP THE REPAYMENTS ON ANY MORTGAGE OR LOAN SECURED ON IT.
These are draft particulars awaiting vendors approval. They are relased on the understanding that the information contained may not be accurate.