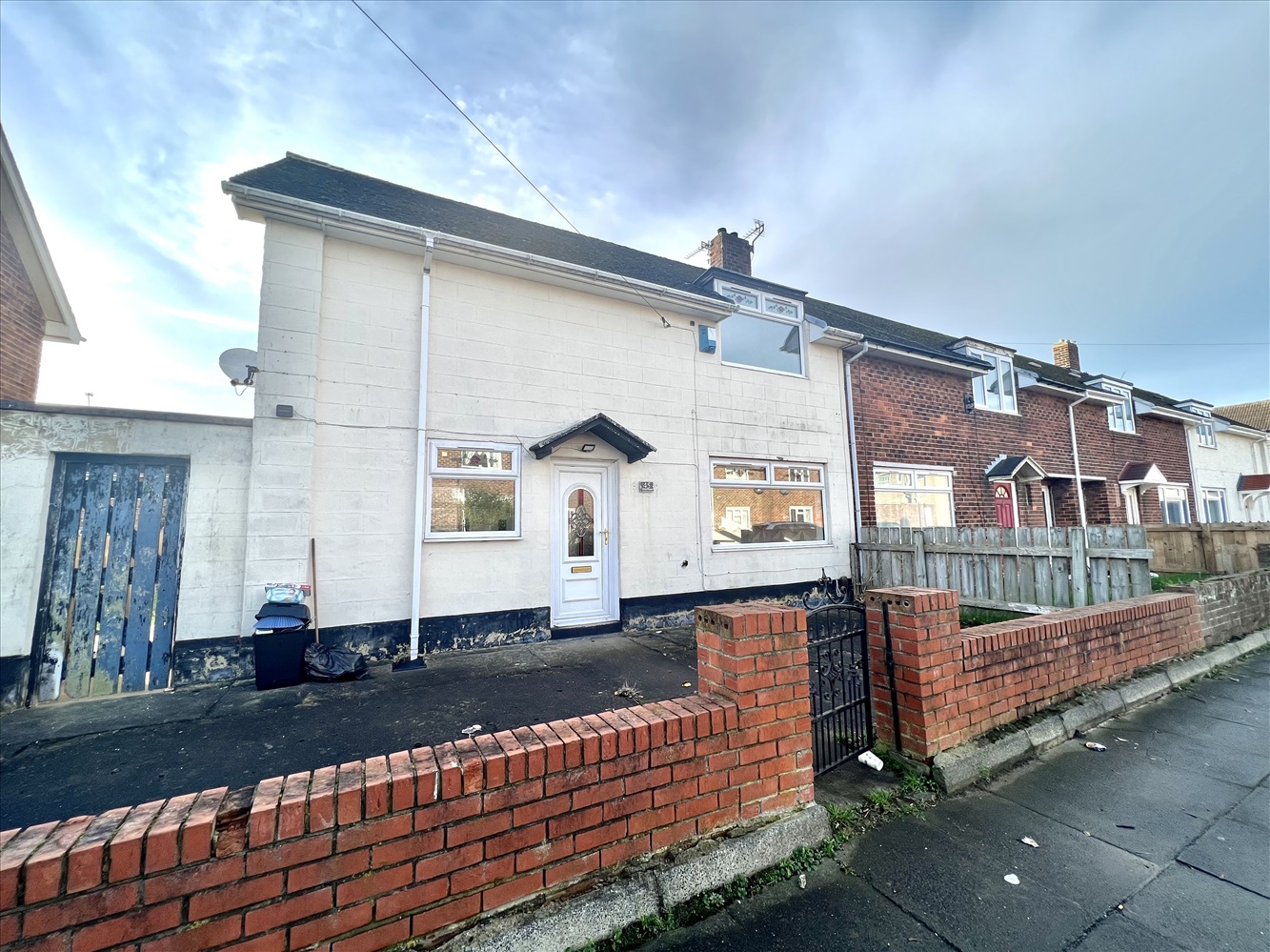
Presented by : Dowen Hartlepool : To View, Telephone 01429 860806
OIRO £75,000
FORDYCE ROAD, OWTON MANOR TS25 4DD
Under Offer
 2 Bedroom Terraced
2 Bedroom Terraced
 2 Bedroom Terraced
2 Bedroom Terraced
Offered For Sale With No Upper Chain!! This immaculate two bedroom mid terraced home comes with pleasing features including a refitted kitchen and first floor bathroom. This spacious home can be found in the area of Owton Manor being within close proximity to shops and well regarded schools. The home itself comprises from, entrance vestibule comfortable size lounge flooded with natural light, the eat in fitted kitchen has recently been upgraded. To the first floor there are two double bedrooms and three piece bathroom suite. Externally there is a wall enclosed low maintenance garden whilst to the rear there is a a garden laid to lawn. NB other pleasing features include gch and has double glazed windows.
ENTRANCE VESTIBULE
5
Entered via a uPVC door, single central heating radiator laminate flooring and stairs to the first floor.
LOUNGE
5
4.7498m x 3.175m - 15'7" x 10'5"<br>Having double glazed windows to the front and rear, two single central heating radiators, laminate flooring, feature fireplace housing an electric fire and textured ceiling.
DINING KITCHEN
5
4.4196m x 4.3434m - 14'6" x 14'3"<br>Refitted with a range of White wall and base units having contrasting working surfaces, incorporating a stainless steel sink unit having mixer spray tap, double glazed windows to the front and rear, uPVC external door to the side, part laminate and tiled flooring, single central heating radiator and understairs storage cupboard.
Unassigned
5
FIRST FLOOR LANDING
5
Having double glazed window to the rear, textured ceiling and access to the roof void.
BEDROOM 1
5
4.5974m x 3.1496m - 15'1" x 10'4"<br>With double glazed windows to the front and rear, single central heating radiator and storage cupboard.
BEDROOM 2
5
4.3942m x 2.8194m - 14'5" x 9'3"<br>With double glazed window to the side and single central heating radiator.
BATHROOM
5
Fitted with a white three piece suite comprising from a panelled bath with mixer tap shower over, low level w.c, wash hand basin, splash back tiling, double glazed frosted window to the rear and single central heating radiator.
EXTERNALLY
5
To the front there is a low maintenance wall enclosed forecourt, whilst to the rear there is a garden laid to lawn.
WE CANNOT VERIFY THE CONDITIONS OF ANY SERVICES, FIXTURES, FITTINGS ETC AS NONE WERE CHECKED. ALL MEASUREMENTS APPROXIMATE.
YOUR HOME IS AT RISK IF YOU DO NOT KEEP UP THE REPAYMENTS ON ANY MORTGAGE OR LOAN SECURED ON IT.
These are draft particulars awaiting vendors approval. They are relased on the understanding that the information contained may not be accurate.