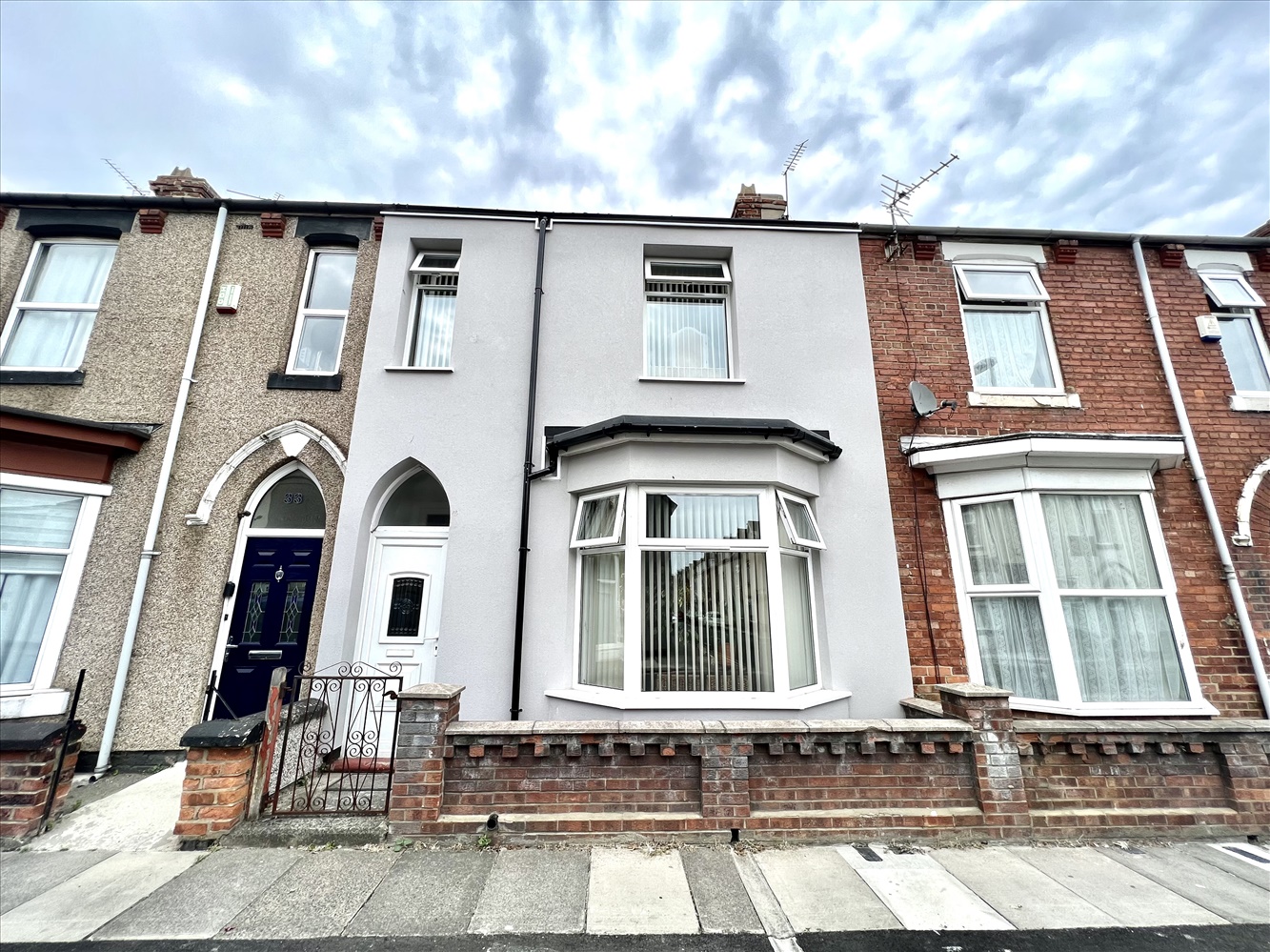
Presented by : Dowen Hartlepool : To View, Telephone 01429 860806
OIRO £69,950
LISTER STREET, HARTLEPOOL TS24 7QD
Under Offer
 2 Bedroom Terraced
2 Bedroom Terraced
 2 Bedroom Terraced
2 Bedroom Terraced
A former three bedroom, now a two bedroom bay fronted traditional terraced home!! This traditional home is brought to the market, literally ready for your furniture. Tastefully appointed throughout and convienently positioned within close proximity to shops, schools and on hand for bus routes. Upon entering you are greeted by a vestibule and hallway, bay fronted lounge, dining room/sitting room with the feature wood burning stove being the main focal point. The kitchen has been refitted in recent years which leads to the recently rendered courtyard. To the first floor there are two bedrooms and very capacious bathroom fitted with a four piece suite. The loft room has been boarded with retractable ladder and currently used as a craft/hobby room. Externally there is a palisade and pleasant courtyard SIMPLY MUST BE VIEWED!!
ENTRANCE VESTIBULE
5
Entered via a uPVC door.
HALLWAY
5
Having stairs to the first floor and single central heating radiator.
LOUNGE
5
3.6068m x 4.064m - 11'10" x 13'4"<br>Having laminate flooring, single central heating radiator, double glazed bay window to front and corniced ceiling.
DINING ROOM
5
3.7084m x 3.6068m - 12'2" x 11'10"<br>Having double glazed window to the rear, single central heating radiator Inglenook style fireplace with slate effect hearth, housing a multi fuel stove, picture rail and stripped wood flooring.
Unassigned
5
Unassigned
5
KITCHEN
5
4.1148m x 1.9304m - 13'6" x 6'4"<br>Fitted with a range of wall and base units having contrasting working surfaces incorporating a stainless steel sink unit having mixer spray tap and drainer, double glazed window to the side, built in oven and four ring gas hob, useful understairs storage cupboard and single central heating radiator.
HALF LANDING
5
With double glazed window to the rear.
LANDING
5
With access to the fully boarded loft space, having a retractable ladder, power and lighting. Useful storage cupboard.
BATHROOM/W.C.
5
3.6322m x 3.3528m - 11'11" x 11'0"<br>The bathroom is fitted with a four piece suite comprising a walk in shower cubicle, pedestal wash hand basin, low level w.c, panneled bath, splash back tiling, double glazed frosted window to the rear and two single central heating radiator. NB: The shower does not work and will need replacing.
Unassigned
5
BEDROOM 1
5
3.6322m x 3.429m - 11'11" x 11'3"<br>Having double glazed window to the front, central heating radiator, shelving to the alcove and decorative ceiling rose.
BEDROOM 2
5
3.2766m x 1.6764m - 10'9" x 5'6"<br>With double glazed window to the front and central heating radiator.
EXTERNALLY
5
To the front there is a palisade whilst to the rear there is a pleasant rendered courtyard.
WE CANNOT VERIFY THE CONDITIONS OF ANY SERVICES, FIXTURES, FITTINGS ETC AS NONE WERE CHECKED. ALL MEASUREMENTS APPROXIMATE.
YOUR HOME IS AT RISK IF YOU DO NOT KEEP UP THE REPAYMENTS ON ANY MORTGAGE OR LOAN SECURED ON IT.
These are draft particulars awaiting vendors approval. They are relased on the understanding that the information contained may not be accurate.