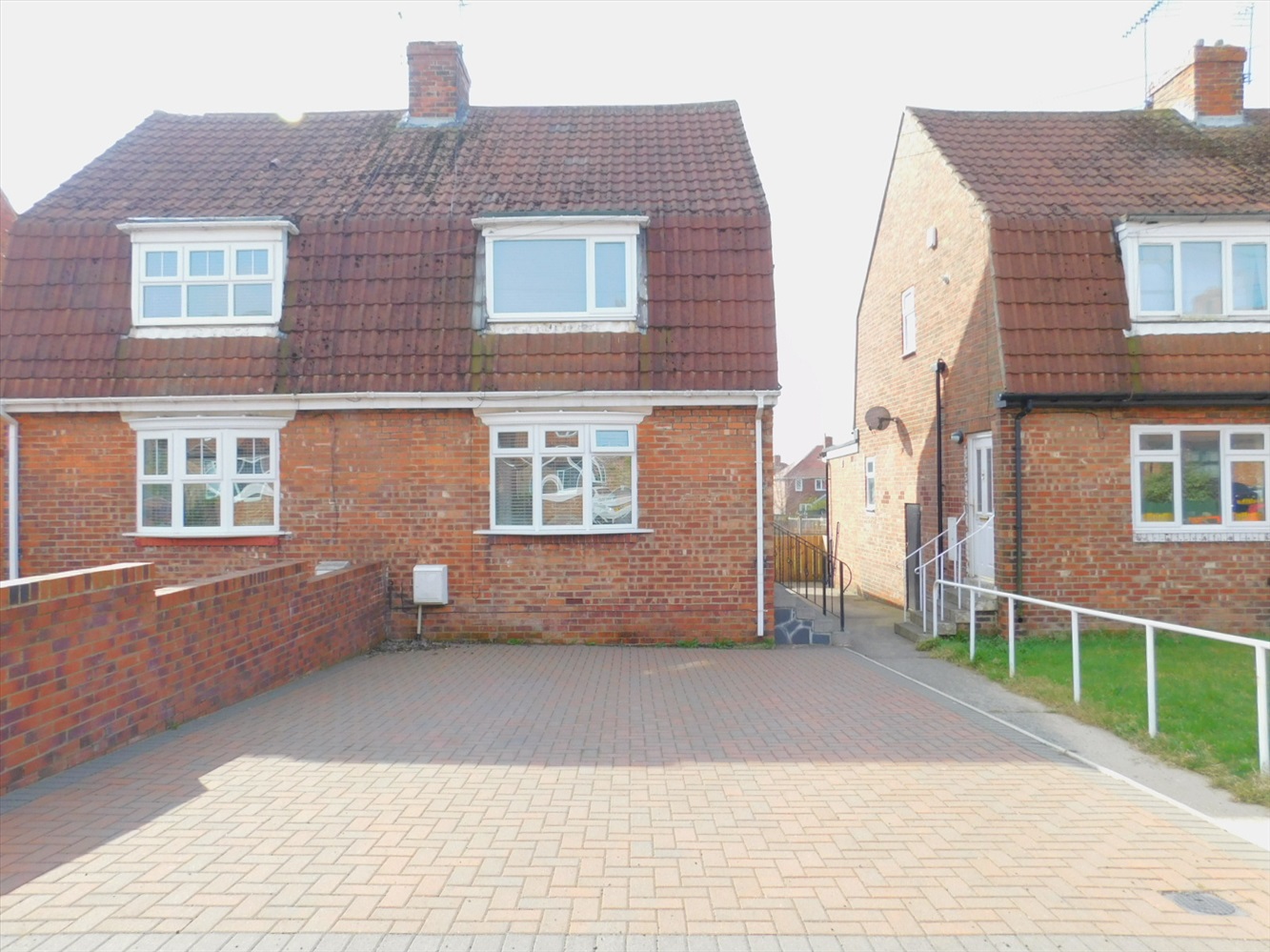
Presented by : Dowen Peterlee : To View, Telephone 0191 5180181
OIRO £80,000
WILLIAMSON SQUARE, WINGATE TS28 5JQ
Under Offer
 2 Bedroom Semi-Detached
2 Bedroom Semi-Detached
 2 Bedroom Semi-Detached
2 Bedroom Semi-Detached
IMMACULATE TWO BEDROOM SEMI DETACHED HOUSE**WHITE GLOSS FITTED KITCHEN** WHITE BATHROOM SUITE** BLOCK PAVED GARDEN TO FRONT FOR OFF STREET PARKING** LAWN GARDEN TO REAR** VILLAGE LOCATION: We have immense pleasure to offer to the sale market this beautifully presented two bedroom semi detached house situated in Wingate. A credit to the current owners who have tastefully updated to a high standard throughout, warmed by gas central heating, boasting double glazing. Accommodation comprises: entrance, 13'07 x 12'03 lounge, 15'08x 8'10 kitchen/dining area having an attractive range of white gloss wall and base units having contrasting work surfaces, rear lobby having door leading to garden to rear, bathroom fitted with a white three piece suite, to the first floor two bedroom. Externally block paved garden providing off street parking, whilst to the rear elevation a fence enclosed lawn garden.
ENTRANCE
5
Composite double glazed door leading through to the hallway.
HALLWAY
5
Double radiator, stairs leading to the first floor, oak door leading through to the lounge.
LOUNGE
5
4.1402m x 3.7338m - 13'7" x 12'3"<br>Double glazed bay window to the front elevation, double radiator, television point, white pebble effect electric fire, oak door leading through to the kitchen breakfasting area.
Unassigned
5
KITCHEN/ BREAKFASTING ROOM
5
4.7752m x 2.6924m - 15'8" x 8'10"<br>Double glazed window to the rear elevation, double glazed window to the side elevation, white gloss wall and base units with black handles, light walnut work surfaces, black one a half bowl sink unit with a stainless steel mixer tap, integrated electric oven, ceramic hob, stainless steel extractor hood, grey tile splash backs, space for a fridge/freezer, plumbing for a automatic washing machine, oak laminate flooring, black vertical radiator, oak door to the rear lobby.
REAR LOBBY
5
Double glazed door leading to the rear garden, double radiator, oak laminate flooring, oak door leading to the bathroom.
BATHROOM
5
1.778m x 1.9304m - 5'10" x 6'4"<br>Double glazed window to the rear elevation, three piece suite comprising of a low level w.c, white gloss vanity unit houses the wash hand basin with a stainless steel mixer tap, panelled bath with mixer tap, and shower screen, contemporary shower with two shower head over the bath, grey ceramic part tiled walls, stainless steel towel, grey/white tiled flooring, white decretive cladding on the ceiling with sliver stripping, chrome recessed spotlights
FIRST FLOOR LANDING
5
Double glazed window to the side elevation and loft access.
MASTER BEDROOM
5
3.8862m x 4.318m - 12'9" x 14'2"<br>Double glazed window to the front elevation, double radiator, two storage cupboards housing the combi boiler.
BEDROOM 2
5
4.4958m x 2.7178m - 14'9" x 8'11"<br>Double glazed window to the rear, double radiator.
EXTERNALLY
5
To the front of the property is a open plan block paved garden. Whilst to the rear elevation is a lawn garden, paved patio area.
Unassigned
5
ENTRANCE
5
Composite double glazed door leading through to the hallway.
HALLWAY
5
Double radiator, stairs leading to the first floor, oak door leading through to the lounge.
LOUNGE
5
4.1402m x 3.7338m - 13'7" x 12'3"<br>Double glazed bay window to the front elevation, double radiator, television point, white pebble effect electric fire, oak door leading through to the kitchen breakfasting area.
Unassigned
5
KITCHEN/ BREAKFASTING ROOM
5
4.7752m x 2.6924m - 15'8" x 8'10"<br>Double glazed window to the rear elevation, double glazed window to the side elevation, white gloss wall and base units with black handles, light walnut work surfaces, black one a half bowl sink unit with a stainless steel mixer tap, integrated electric oven, ceramic hob, stainless steel extractor hood, grey tile splash backs, space for a fridge/freezer, plumbing for a automatic washing machine, oak laminate flooring, black vertical radiator, oak door to the rear lobby.
REAR LOBBY
5
Double glazed door leading to the rear garden, double radiator, oak laminate flooring, oak door leading to the bathroom.
BATHROOM
5
1.778m x 1.9304m - 5'10" x 6'4"<br>Double glazed window to the rear elevation, three piece suite comprising of a low level w.c, white gloss vanity unit houses the wash hand basin with a stainless steel mixer tap, panelled bath with mixer tap, and shower screen, contemporary shower with two shower head over the bath, grey ceramic part tiled walls, stainless steel towel, grey/white tiled flooring, white decretive cladding on the ceiling with sliver stripping, chrome recessed spotlights
FIRST FLOOR LANDING
5
Double glazed window to the side elevation and loft access.
MASTER BEDROOM
5
3.8862m x 4.318m - 12'9" x 14'2"<br>Double glazed window to the front elevation, double radiator, two storage cupboards housing the combi boiler.
BEDROOM 2
5
4.4958m x 2.7178m - 14'9" x 8'11"<br>Double glazed window to the rear, double radiator.
EXTERNALLY
5
To the front of the property is a open plan block paved garden. Whilst to the rear elevation is a lawn garden, paved patio area.
Unassigned
5
WE CANNOT VERIFY THE CONDITIONS OF ANY SERVICES, FIXTURES, FITTINGS ETC AS NONE WERE CHECKED. ALL MEASUREMENTS APPROXIMATE.
YOUR HOME IS AT RISK IF YOU DO NOT KEEP UP THE REPAYMENTS ON ANY MORTGAGE OR LOAN SECURED ON IT.
These are draft particulars awaiting vendors approval. They are relased on the understanding that the information contained may not be accurate.