
Presented by : Dowen Sedgefield : To View, Telephone 01740 623999
OIRO £150,000
CHESTNUT ROAD, SEDGEFIELD TS21 3DB
Under Offer
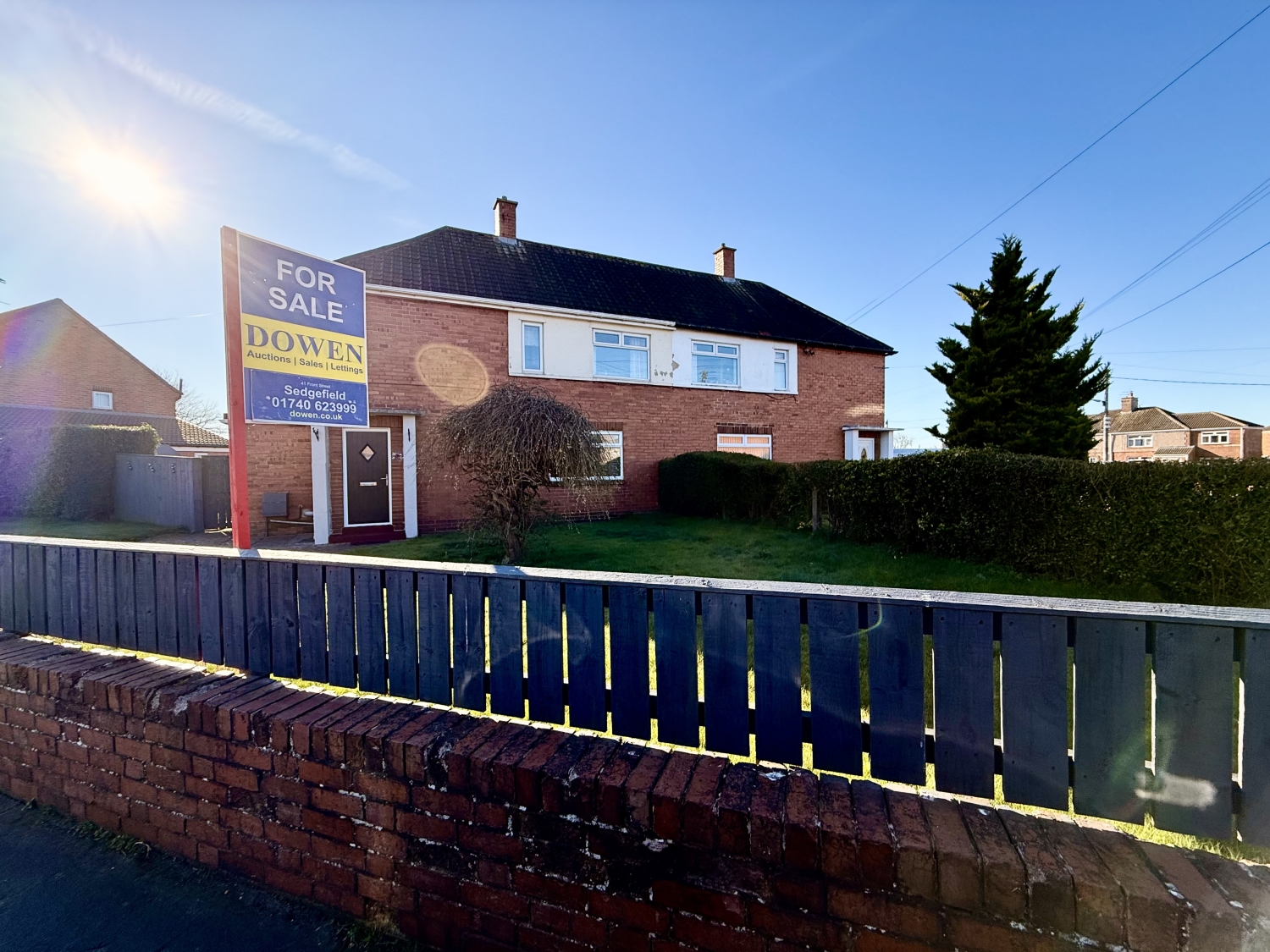 2 Bedroom Semi-Detached
2 Bedroom Semi-Detached
 2 Bedroom Semi-Detached
2 Bedroom Semi-Detached
<p>Exceptional Semi-Detached Home in the Heart of Sedgefield Village</p><p><div>We are thrilled to present this outstanding modern semi-detached residence, nestled within a highly sought-after estate in the charming village of Sedgefield. Impeccably styled and thoughtfully designed, this home offers a perfect blend of contemporary comfort and timeless elegance.</div><div><br></div><div>At the heart of the home lies a breath-taking refitted kitchen, boasting a sleek array of birch-style units, complemented by high-quality built-in appliances—ideal for those who love to cook and entertain. Adjacent to this, a generously sized utility room provides additional storage and direct access to the outdoors, ensuring practicality meets style. A convenient ground floor cloakroom with WC adds to the home's functionality.</div><p><br></p><div>The spacious lounge spans the full depth of the property, creating a warm and inviting atmosphere. Featuring a stunning fireplace with a gas log burner and elegant French doors that open out to the garden, this space is perfect for relaxation and entertaining alike.</div><div><br></div><div>Ascending to the first floor, you'll find two beautifully presented bedrooms, each offering ample space and natural light. The refitted bathroom is a true showstopper, featuring a modern white suite, a luxurious separate shower cubicle with an electric shower, and stylish glazed tiling to the splash areas, adding a touch of sophistication.</div><div><br></div><div>Outside, the property continues to impress with enclosed lawned gardens to the front, side, and rear, providing plenty of space for outdoor enjoyment. A flagged seating area and additional patio offer the perfect spots for al fresco dining or unwinding in the sunshine. Completing the exterior is a spacious driveway, ensuring ample off-road parking for multiple vehicles.</div><div><br></div><div>With its elegant design, exceptional features, and prime location, this stunning home is an absolute must-see. Viewing is highly recommended to fully appreciate all it has to offer!</div></p>
ENTRANCE
5
Via a UPVC door with a decorative inset double glazed panel
ENTRANCE HALLWAY
5
Stairs to the first floor landing, laminate wood flooring, radiator, cornice & textured ceiling, UPVC framed double glazed window, door with glazed inset panes through to :-
LOUNGE
5
5.0038m x 3.5052m - 16'5" x 11'6"<br>UPVc framed double glazed window to front elevation, radiator, cornice & textured ceiling, a feature gas fired log burning stove mounted on a granite hearth with oak mantle, UPVC framed double glazed Frenh doors leading onto patio area, laminate wood flooring, door with glazed inset panes into :-
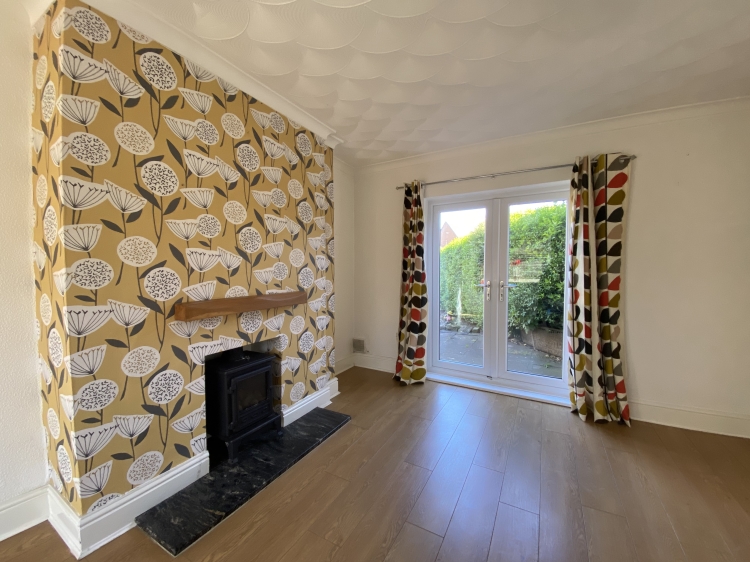

KITCHEN/BREAKFAST ROOM
5
3.937m x 3.0988m - 12'11" x 10'2"<br>Fitted with a comprahensive range of cream Country style base & wall units, base wall & display units with contrastic heat resistant work surfaces, 1& 1/2 bowl stainless steel sink with mixer tap, plumbing for a concealed washing machine, integrated fridge & freezer, built in stainless steel oven, gas hob & chimney extractor canopy, glazed tiling to splash/work areas, UPVC framed double glazed window, radiator, ample space for a dining table/chairs, cornice & textured ceiling, tie effect laminate to floor, UPVC door with double glazed inset panel leading into: -
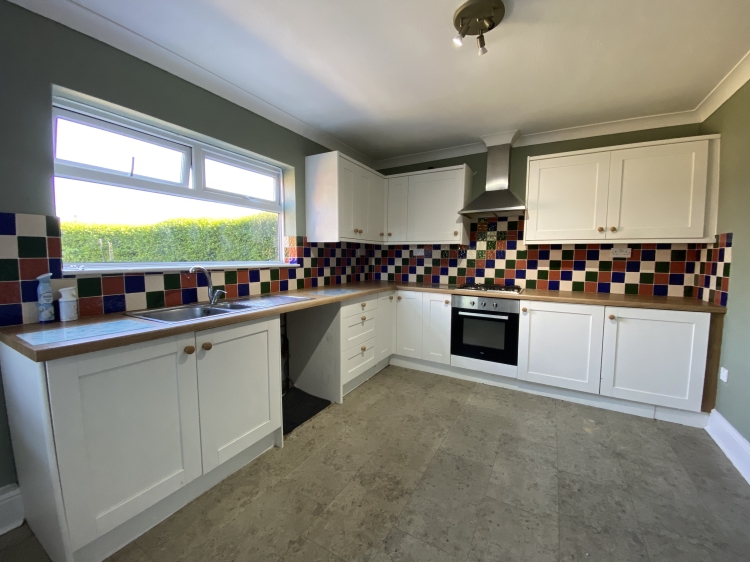

REAR LOBBY
5
Further UPVC framed double glazed door with matching top & sidelight leading to the external, ceramic tiling to floor, door access into: -
UTILITY ROOM
5
2.1844m x 1.7272m - 7'2" x 5'8"<br>Fitetd with white base units with contrastic work surfaces, UPVc framed double glazed window, ample space for overflow fridge/freezer, access to: -
GROUND FLOOR CLOAKS
5
Comprises : - Low level wc, wash hand basin, UPVC framed double glazed window, ceramic tiling to floor, modern chrome & white towel radiator
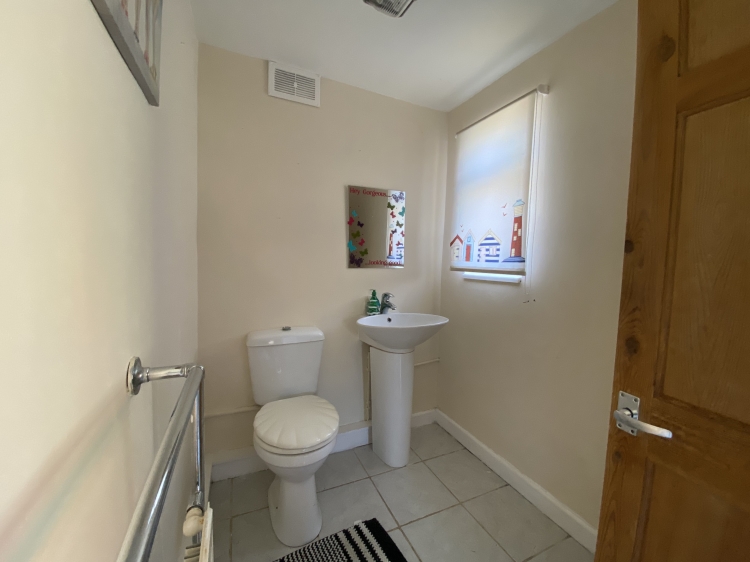

FIRST FLOOR LANDING
5
Access to loft, UPVC framed double glazed window
BEDROOM 1
5
4.9784m x 2.8956m - 16'4" x 9'6"<br>UPVC framed double glazed windows to front & rear, two radiators, cornice & textured ceiling, range of built in wardrobes with a cream high gloss laminate with hanging space & shelves
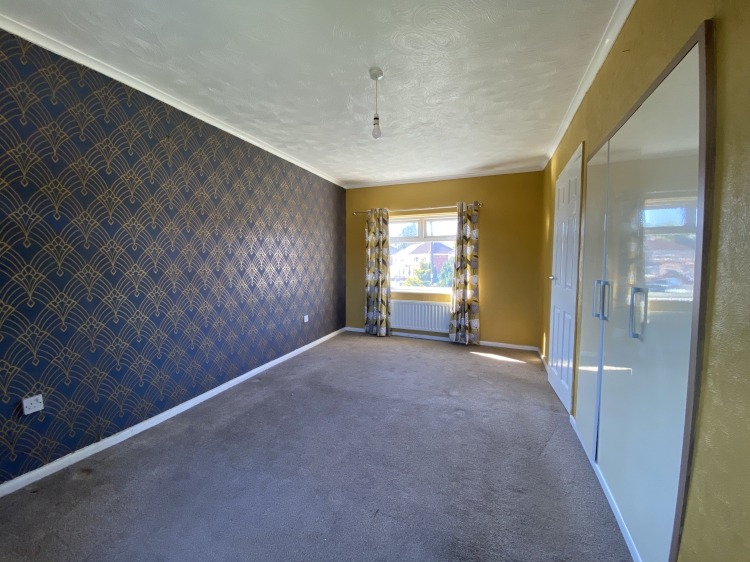

BEDROOM 2
5
3.9624m x 2.9972m - 13'0" x 9'10"<br>L-shaped room; UPVc framed double glazed window, radiator, textured ceiling, double door built in storage cupboard housing a gas fired BAXI combi boiler
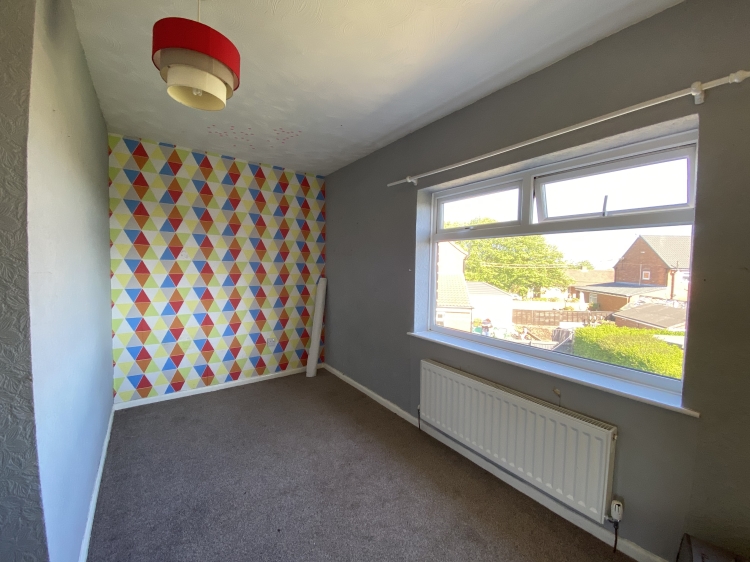

BATHROOM
5
2.8702m x 2.1082m - 9'5" x 6'11"<br>Fitted with a white three piece suite comprises : - Panelled bath, wash hand basin, low level wc, a fully tiled shower cubicle with a MIRA SPORT power shower, glazed tiling to the lower half of the walls & vanity areas, UPVC framed double glaed window, radiator, tile effect laminate to floor, cornice to ceiling
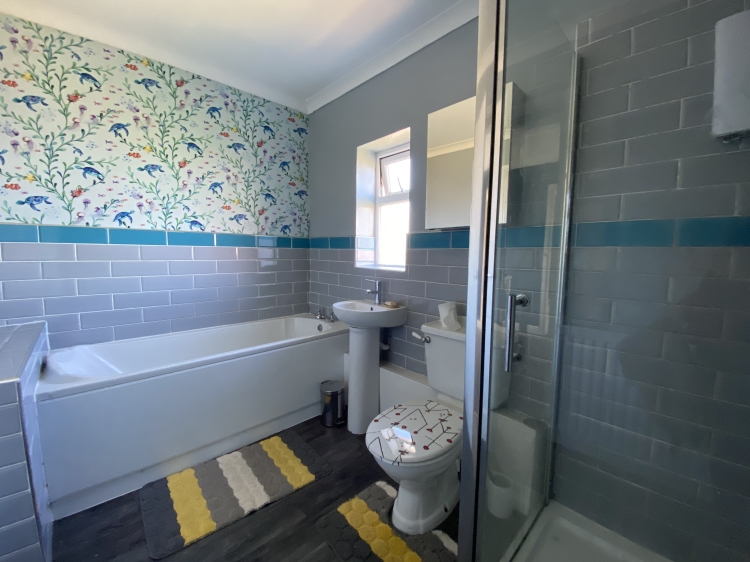

EXTERNALLY
5
To the rear is a fence enclosed garden mainly laid to lawn, features a patio/seating area. To the front is a wall & fence/hedge enclosed garden mainly laid to lawn. A block paved driveway provides ample off road parking & a further lawned garden to the side
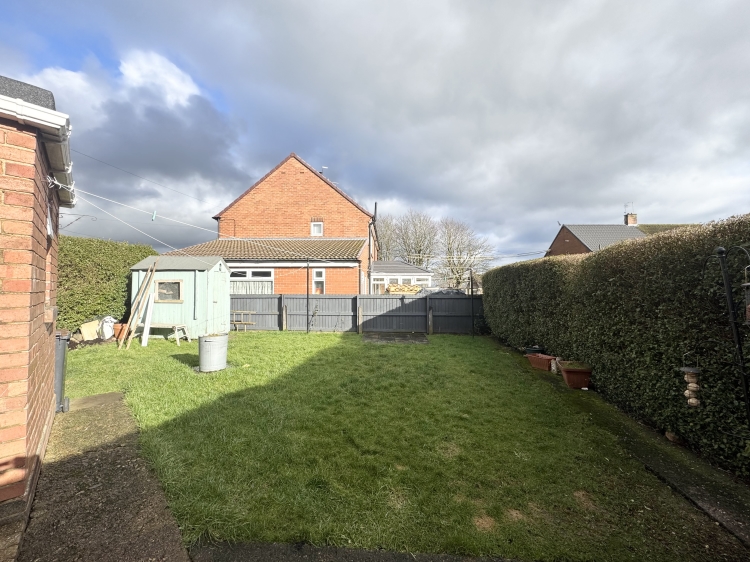

WE CANNOT VERIFY THE CONDITIONS OF ANY SERVICES, FIXTURES, FITTINGS ETC AS NONE WERE CHECKED. ALL MEASUREMENTS APPROXIMATE.
YOUR HOME IS AT RISK IF YOU DO NOT KEEP UP THE REPAYMENTS ON ANY MORTGAGE OR LOAN SECURED ON IT.
These are draft particulars awaiting vendors approval. They are relased on the understanding that the information contained may not be accurate.