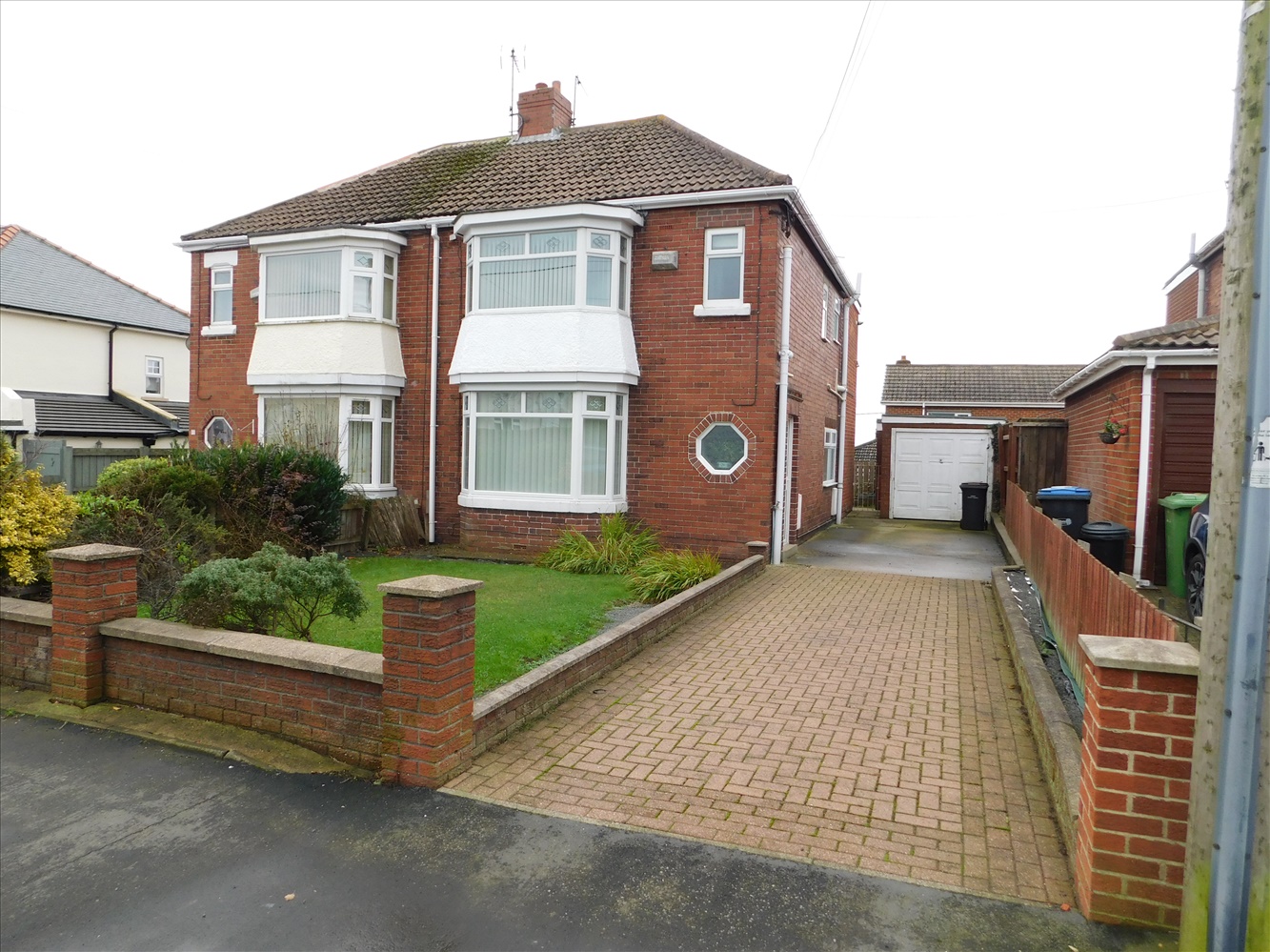
Presented by : Dowen Sedgefield : To View, Telephone 01740 623999
Guide Price £165,000
WEST LANE, TRIMDON VILLAGE, TRIMDON VILLAGE, TS29 TS29 6NA
Under Offer
 3 Bedroom Semi-Detached
3 Bedroom Semi-Detached
 3 Bedroom Semi-Detached
3 Bedroom Semi-Detached
This generous proportioned & massively extended family home certainly meets the requirements for a growing family. This extended home comes with three double bedrooms, master bedroom also enjoying an ensuite. West Lane can be found in the after location of Trimdon Village being with close proximity to shops and schools. The home itself comprises from, entrance, bay fronted lounge, formal dining room and eat in fitted kitchen, having a host of integrated appliances. To the first floor you will find three double bedrooms, master bedroom with fitted robes and ensuite facilities. The family bathroom completes the first floor. Externally there is a wall enclosed garden, lengthy blocked paved driveway leading to a larger than average garage. To the rear there is a low maintenance garden, mainly paved.
ENTRANCE VESTIBULE
5
Entered via Upvc door, Opaque frosted window to the front, single central heating radiator, textured ceiling and stairs to first floor.
LOUNGE
5
4.1402m x 4.9784m - 13'7" x 16'4"<br>With Upvc framed double glazed bay window to the front, 2 x central heating radiators, contemporary style feature fireplace with marble effect hearth and in-sert housing electric fire, coving. textured ceiling, French doors leading to:-
DINING ROOM
5
2.8702m x 5.5118m - 9'5" x 18'1"<br>With Upvc framed double glazed window to the side, under stair storage cupboard, double central heating radiator, coving and textured ceiling.
KITCHEN/BREAKAST ROOM
5
5.207m x 2.8448m - 17'1" x 9'4"<br>Fitted with an excellent range of wall and base units having contrasting work surfaces incorporating a coloured sink unit with mixer tap and drainer, built-in oven, hob and extractor, integrated fridge, freezer, washing machine, dryer and dish washer, splash back tiling, breakfast bar area, coved ceiling, single central heating radiator, laminate tile flooring, Upvc framed double glazed French doors and Upvc framed double glazed external door.
FIRST FLOOR LANDING
5
Upvc framed double glazed window to the side, single central heating radiator, access to the roof void and storage cupboard.
MASTER BEDOOM
5
4.318m x 3.1242m - 14'2" x 10'3"<br>Upvc framed double glazed bay window to the front, fitted sliding door wardrobes with over head storage and 2 x single central heating radiators.
EN-SUITE
5
Fitted with a 3 piece suite comprising of: a walk-in shower cubicle, pedestal hand wash basin, low level wc, central heating radiator, double glazed frosted window to the front, textured ceiling and fully tiled walls.
BEDROOM 2
5
6.2992m x 2.032m - 20'8" x 6'8"<br>With Upvc framed double glazed window to the rear with spectacular countryside views, 2 x single central heating radiators, coving, textured ceiling and fitted mirrored sliding door wardrobes.
BEDROOM 3
5
2.794m x 3.048m - 9'2" x 10'0"<br>With Upvc framed double glazed window to the rear, single central heating radiator, coving and textured ceiling.
BATHROOM
5
Fitted with a 3 piece suite comprising of: panelled bath with mixer tap shower over and shower over, pedestal hand wash basin, low level wc, Upvc framed double glazed frosted window to the side, fully tiled walls, coving, textured ceiling and central heating radiator.
EXTERANLLY
5
To the front there is a wall enclosed garden which is mainly laid to lawn, block paved driveway for approximately 3 cars whilst to the rear there is a fully enclosed paved garden.
GARAGE
5
Larger than standard garage with up and over door, power and lighting.
AGENTS NOTE
5
COUNCIL TAX BAND C
WE CANNOT VERIFY THE CONDITIONS OF ANY SERVICES, FIXTURES, FITTINGS ETC AS NONE WERE CHECKED. ALL MEASUREMENTS APPROXIMATE.
YOUR HOME IS AT RISK IF YOU DO NOT KEEP UP THE REPAYMENTS ON ANY MORTGAGE OR LOAN SECURED ON IT.
These are draft particulars awaiting vendors approval. They are relased on the understanding that the information contained may not be accurate.