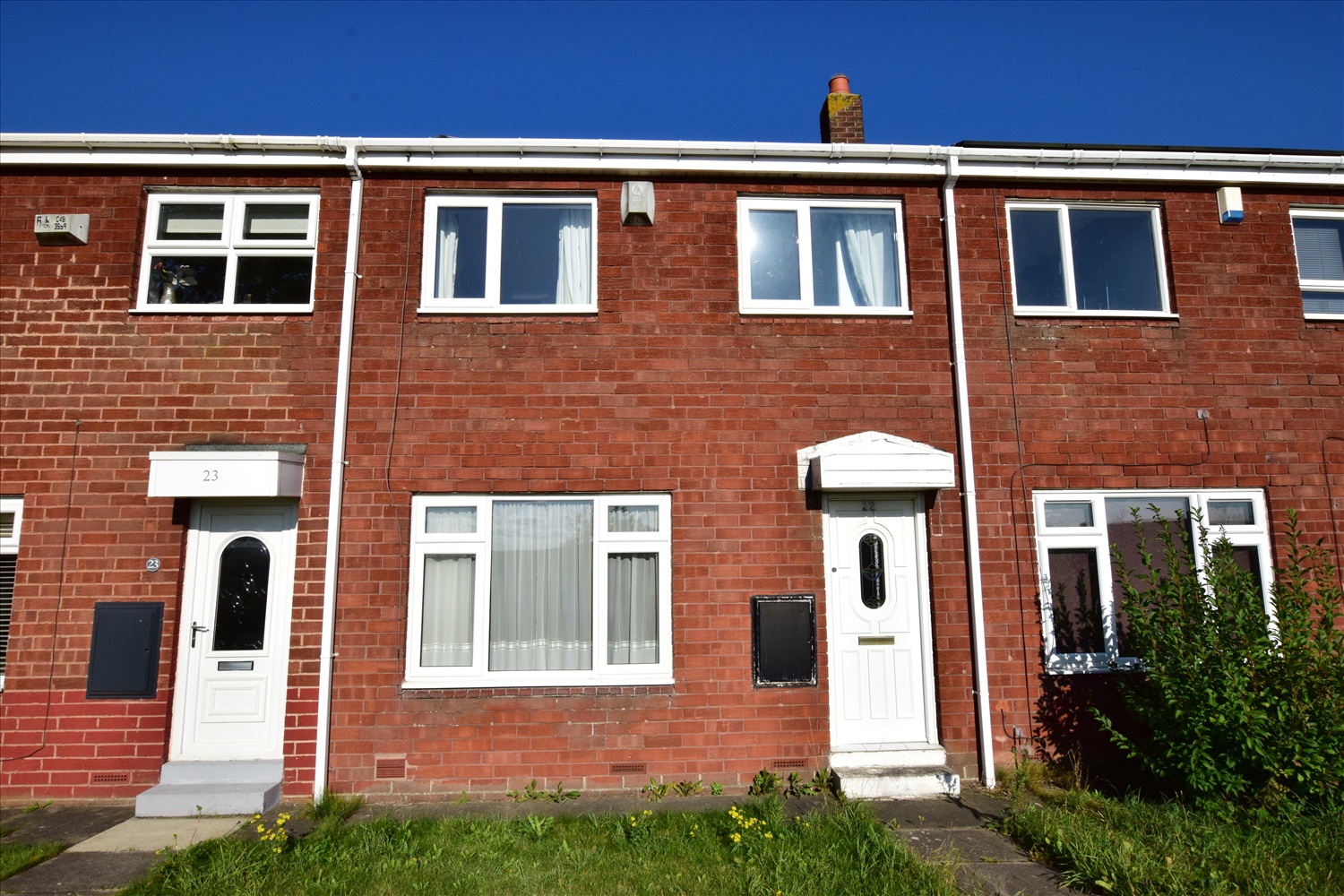
Presented by : Dowen Sunderland : To View, Telephone 0191 5142299
£99,950
TOTNES CLOSE, THORNEY CLOSE SR3 4PL
Under Offer
 3 Bedroom Terraced
3 Bedroom Terraced
 3 Bedroom Terraced
3 Bedroom Terraced
This well maintained three bedroom mid link occupies a tucked away position and boasts lovely views. The accommodation is arranged over two floors and comprises entrance hall, inner hall, lounge, dining kitchen, rear hall, outhouse, first floor landing, three bedrooms and shower room all having the benefit of double glazing and gas central heating. Outside there are gardens to the front and rear along with a gated driveway to the rear. Conveniently situated in the popular residential area of Thorney Close and ideally placed for a range of amenities close to shops, schools and boasting excellent transport link to Doxford International Business Park, Sunderland and Durham city centres, A19, A690 and wider road networks. Offered for sale with no upward chain.
ENTRANCE HALL
5
With UPVC entrance door, half timber and half glazed door leading to the inner hall.
INNER HALL
5
With stairs to the first floor.
LOUNGE
5
3.8608m x 3.8608m - 12'8" x 12'8"<br>With double glazed window to the front, radiator, living flame gas fire and feature fireplace surround.
DINING KITCHEN
5
4.9022m x 3.1496m - 16'1" x 10'4"<br>Fitted with wall and base units, worktops, inset sink, splashback tiling, gas hob, electric oven, double glazed window to the rear, wall mounted gas central heating boiler, understairs storage cupboard, door leading to the rear hall.
REAR HALL
5
With timber door leading to outside, door leading to the outhouse.
FIRST FLOOR LANDING
5
With loft access, built in storage cupboard, doors leading to the bedrooms and shower room.
BEDROOM ONE
5
3.9116m x 2.667m - 12'10" x 8'9"<br>With double glazed window fitted wardrobes, radiator.
BEDROOM TWO
5
3.2512m x 2.4384m - 10'8" x 8'0"<br>With double glazed window, fitted wardrobes, built in storage cupboard, radiator.
BEDROOM THREE
5
2.9718m x 1.7526m - 9'9" x 5'9"<br>With double glazed window, built in wardrobes, radiator.
SHOWER ROOM
5
2.4638m x 1.7018m - 8'1" x 5'7"<br>With shower cubicle, w.c. wash hand basin, built in storage, wall tiling, ladder radiator.
OUTSIDE
5
Open plan lawned garden to the front. Enclosed low maintenance garden to the rear along with a gated driveway.
PLEASANT OUTLOOK
5
PLEASANT OUTLOOK
5
WE CANNOT VERIFY THE CONDITIONS OF ANY SERVICES, FIXTURES, FITTINGS ETC AS NONE WERE CHECKED. ALL MEASUREMENTS APPROXIMATE.
YOUR HOME IS AT RISK IF YOU DO NOT KEEP UP THE REPAYMENTS ON ANY MORTGAGE OR LOAN SECURED ON IT.
These are draft particulars awaiting vendors approval. They are relased on the understanding that the information contained may not be accurate.