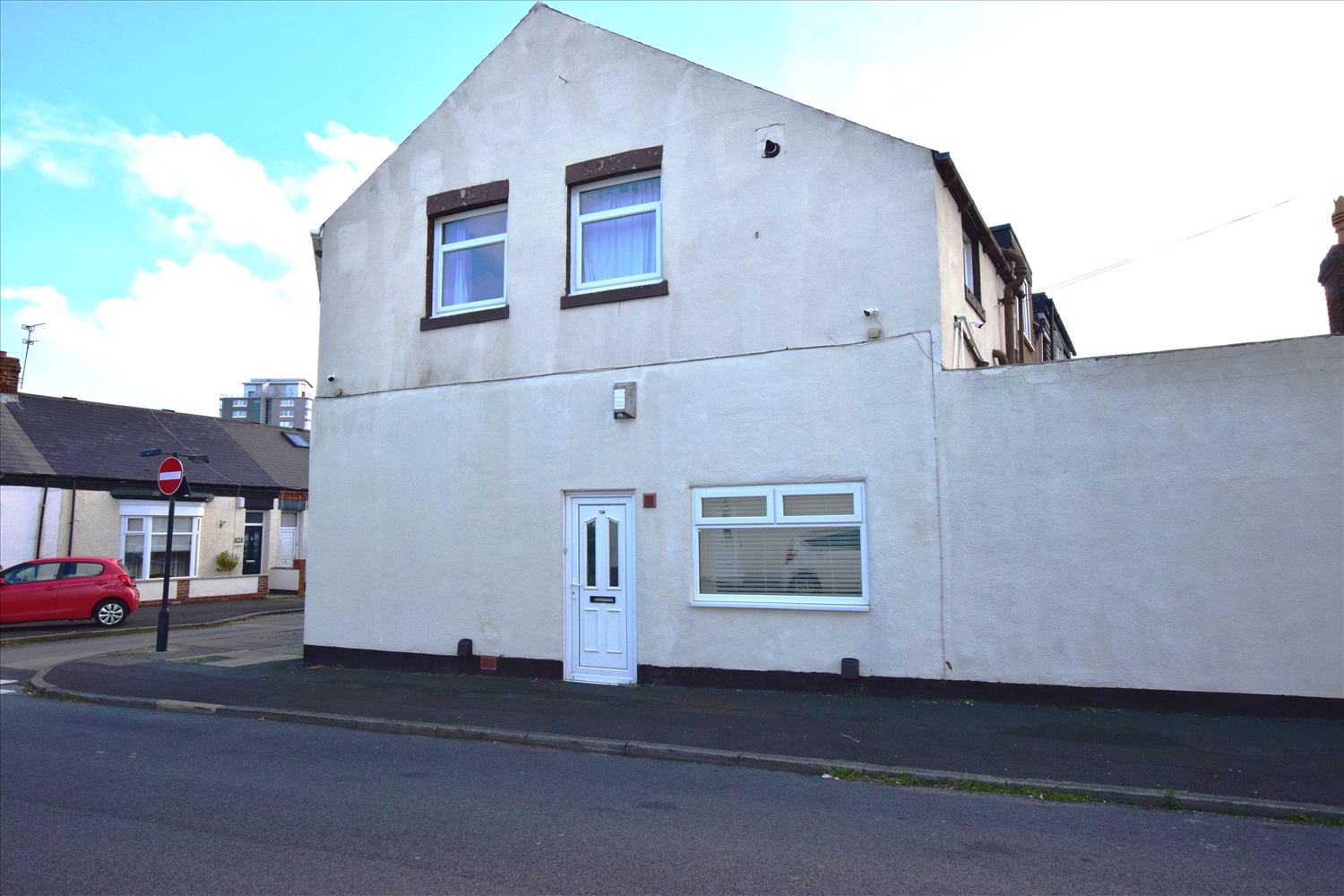
Presented by : Dowen Sunderland : To View, Telephone 0191 5142299
Guide Price £36,000
HARTINGTON STREET, ROKER, SUNDERLAND, SR6 SR6 0LE
Under Offer
 2 Bedroom Apartment
2 Bedroom Apartment
 2 Bedroom Apartment
2 Bedroom Apartment
This generously proportioned two bedroom ground floor flat offers a flexible living space and really must be viewed to be appreciated The accommodation is arranged over one level and comprises entrance hall, two bedrooms, two reception rooms, kitchen and bathroom all having the benefit of double glazing and gas central heating. Outside there is an enclosed yard. Situated in the popular residential area of Roker and ideally placed for a range of amenities just a short walk away from Roker Park and the sea front, close to shops, schools and boasting excellent transport links to Sunderland city centre and wider road networks. Offered for sale with no upward chain. <br><br>This property is for sale by the Modern Method of Auction, meaning the buyer and seller are to Complete within 56 days (the "Reservation Period"). Interested parties personal data will be shared with the Auctioneer (iamsold).
<br><br>If considering buying with a mortgage, inspect and consider the property carefully with your lender before bidding.
<br><br>A Buyer Information Pack is provided. The winning bidder will pay £349.00 including VAT for this pack which you must view before bidding.
<br><br>The buyer signs a Reservation Agreement and makes payment of a non-refundable Reservation Fee of 4.50% of the purchase price including VAT, subject to a minimum of £6,600.00 including VAT. This is paid to reserve the property to the buyer during the Reservation Period and is paid in addition to the purchase price. This is considered within calculations for Stamp Duty Land Tax.
<br><br>Services may be recommended by the Agent or Auctioneer in which they will receive payment from the service provider if the service is taken. Payment varies but will be no more than £450.00. These services are optional.
ENTRANCE HALL
5
With double glazed entrance door, radiator.
BEDROOM ONE
5
4.191m x 4.191m - 13'9" x 13'9"<br>With window, radiator.
BEDROOM TWO
5
3.3274m x 2.6924m - 10'11" x 8'10"<br>With window, radiator.
RECEPTION ROOM ONE
5
4.5974m x 3.9878m - 15'1" x 13'1"<br>With window to the rear, radiator, double doors to second reception room.
RECEPTION ROOM TWO/ POTENTIAL BEDROOM THREE
5
4.2926m x 3.7338m - 14'1" x 12'3"<br>With window, radiator.
KITCHEN
5
3.6068m x 2.921m - 11'10" x 9'7"<br>Fitted with wall and base units, worktops, inset sink, splashback tiling, gas hob electric oven, extractor fan, window to the side, door leading to outside, radiator.
BATHROOM
5
4.0386m x 2.8956m - 13'3" x 9'6"<br>With bath, shower cubicle, w.c. wash hand basin, wall tiling, windows to the side, radiator.
ADDITIONAL BATHROOM PHOTO
5
OUTSIDE
5
Enclosed yard with decked area.
WE CANNOT VERIFY THE CONDITIONS OF ANY SERVICES, FIXTURES, FITTINGS ETC AS NONE WERE CHECKED. ALL MEASUREMENTS APPROXIMATE.
YOUR HOME IS AT RISK IF YOU DO NOT KEEP UP THE REPAYMENTS ON ANY MORTGAGE OR LOAN SECURED ON IT.
These are draft particulars awaiting vendors approval. They are relased on the understanding that the information contained may not be accurate.