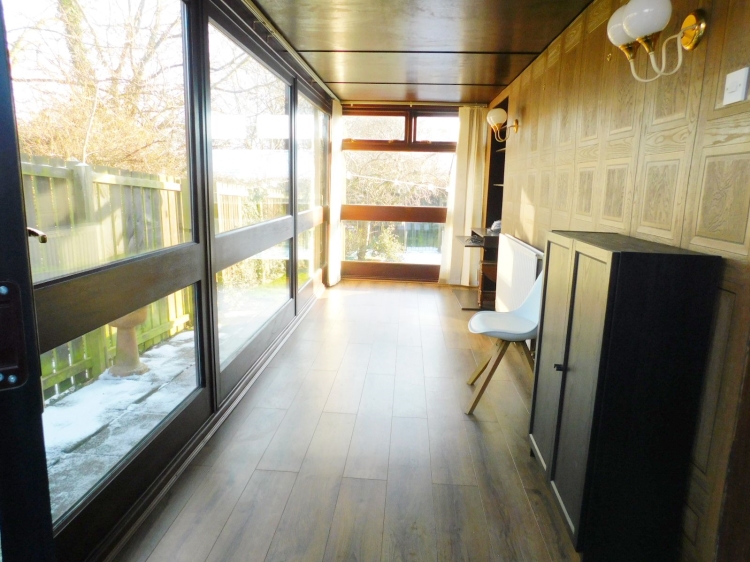
Presented by : Dowen Peterlee : To View, Telephone 0191 5180181
OIRO £70,000
HAWTHORN CRESCENT, PETERLEE, COUNTY DURHAM, SR8 SR8 4JW
Under Offer
.JPG) 3 Bedroom Semi-Detached
3 Bedroom Semi-Detached
.JPG) 3 Bedroom Semi-Detached
3 Bedroom Semi-Detached
<p>SPACIOUS THREE BEDROOM SEMI DETACHED HOUSE** WHITE FITTED KITCHEN** GAS COMBI CENTRAL HEATING** MODERN BATHROOM SUITE** DISTANT COASTAL VIEWS FROM FRONT ELEVATION** GARDEN & YARD** QUIET CUL-DE-SAC LOCATION ON THE OUTSKIRTS OF HORDEN; We have immense pleasure to offer to the sale market this spacious three bedroom family home which is situated on the outskirts of Horden, warmed by gas combi central heating, boasting double glazing. Accommodation comprises: spacious conservatory, kitchen fitted with an attractive range of white gloss wall and base units having black stardust design work surfaces, integrated appliances, walnut flooring, bathroom fitted with a modern three piece suite in white, light & airy lounge having patio doors taking advantage of garden views, to the first floor three bedrooms. Externally lawn garden to the front elevation, yard to rear, storage sheds. No upper chain. Early viewing is essential.</p>
Conservatory
5
58.1914m x 1.905m - 190'11" x 6'3"<br>Hardwood Double glazed picture windows, double glazed door & double glazed side lights, walnut flooring, double radiator, feature oak panel wall, door to kitchen.


Kitchen
5
4.8006m x 2.7178m - 15'9" x 8'11"<br>Two double glazed windows to the rear elevation, range of white gloss wall and base units having stainless steel handles, black stardust design work surfaces, under stair storage cupboard, coving to the ceiling, integrated electric oven, gas hob, space for a fridge/freezer, black 1.5 composite sink having stainless steel mixer tap, white/grey mix ceramic tile splash back, plumbing for a washing machine, double radiator, walnut laminate flooring, doors leading to lounge & bathroom.
.JPG)
.JPG)
Bathroom
5
2.413m x 2.0574m - 7'11" x 6'9"<br>Double glazed window to the rear elevation, three piece suite in white comprising: low level w.c, pedestal wash hand basin having mixer tap, panelled bath having mixer tap & shower from mixer, cream and beige ceramic tiled walls and floor, stainless steel towel radiator.
.JPG)
.JPG)
Living Room
5
4.953m x 3.5814m - 16'3" x 11'9"<br>Double glazed patio doors taking advantage garden views to the front elevation, coving to the ceiling, radiator, built in storage, television point, walnut laminate flooring, door leading to inner hallway.
.JPG)
.JPG)
Inner Hallway
5
stairs leading to first floor.
landing
5
Loft access, double glazed window to the side elevation, coving to the ceiling.
Bedroom
5
3.6322m x 3.7084m - 11'11" x 12'2"<br>Double glazed window to the front elevation having distant coastal views, storage cupboard housing gas combi boiler, built in fitted wardrobes having cream door fronts.
.JPG)
.JPG)
Bedroom
5
3.7592m x 2.7432m - 12'4" x 9'0"<br>Double glazed window to the rear elevation, double radiator.
.JPG)
.JPG)
Bedroom
5
2.794m x 1.905m - 9'2" x 6'3"<br>Double glazed window to the rear elevation, double radiator.
.JPG)
.JPG)
Externally
5
Lawn garden to the front elevation having mature trees, storage shed, whilst to the rear elevation yard area with storage shed, access to the front garden.
.JPG)
.JPG)
Outside
5
WE CANNOT VERIFY THE CONDITIONS OF ANY SERVICES, FIXTURES, FITTINGS ETC AS NONE WERE CHECKED. ALL MEASUREMENTS APPROXIMATE.
YOUR HOME IS AT RISK IF YOU DO NOT KEEP UP THE REPAYMENTS ON ANY MORTGAGE OR LOAN SECURED ON IT.
These are draft particulars awaiting vendors approval. They are relased on the understanding that the information contained may not be accurate.