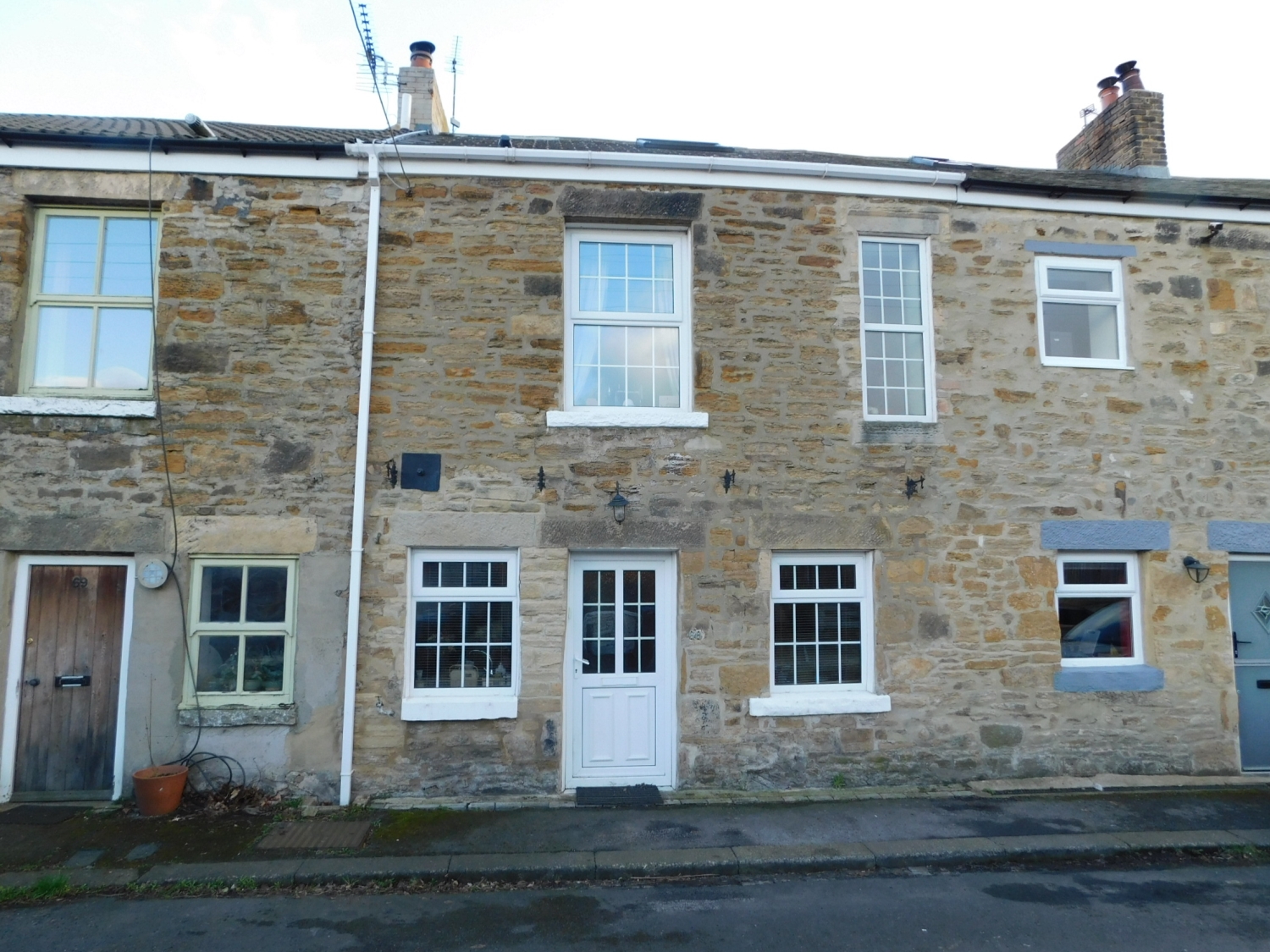
Presented by : Dowen Durham : To View, Telephone 0191 3757599
£135,000
HEDLEY HILL TERRACE, WATERHOUSES, DURHAM, COUNTY DURHAM, DH7 DH7 9AZ
Under Offer
 2 Bedroom Terraced
2 Bedroom Terraced
 2 Bedroom Terraced
2 Bedroom Terraced
<p>Welcome to this delightful terraced cottage located in a highly desirable village within the serene rural landscape of Country Durham. Nestled in a tranquil corner, the property offers a peaceful retreat surrounded by stunning countryside views.
</p><p>Upon entering the cottage, you will find two spacious double bedrooms, providing ample space for relaxation and rest. Additionally, there is a versatile attic room, accessible via a convenient pull-down ladder, featuring two skylight windows that fill the space with natural light.
</p><p>The ground floor of the property boasts a well-proportioned kitchen, offering plenty of room for culinary endeavors. The beautifully proportioned lounge is a charming space, complete with a feature fireplace featuring a log-burning stove, creating a cozy and inviting atmosphere. An archway leads from the lounge to a delightful dining room, where patio doors open up to reveal a picturesque view of the lawned garden.
</p><p>Externally, the property offers a detached single garage located at the front, providing secure storage for vehicles or additional belongings. Furthermore, there is ample parking space available at the rear, accommodating two cars comfortably.
</p><p>This terraced cottage combines rural charm with modern comforts, presenting an idyllic setting for those seeking a peaceful lifestyle amidst the breathtaking countryside. Don't miss the opportunity to make this your new home and enjoy the tranquility and natural beauty that this location has to offer.</p><p><br></p><p><br></p><p><br></p><p><br></p>
Kitchen
5
4.89m x 2.84m - 16'1" x 9'4"<br>Farmhouse style kitchen with ample wall and base storage units, integrated double oven and hob with extractor hood over, sink unit, space for appliances and stairs to first floor.
Lounge
5
4.5m x 4.77m - 14'9" x 15'8"<br>A generously sized reception room with wood flooring, feature 'Inglenook' fireplace with log burner stove and archway leading to dining room.
Dining Room
5
With ample space for a family dining table and patio doors overlooking the garden to rear.
First Floor Landing
5
Pull down ladder giving access to the attic room.
Bedroom One
5
1.79m x 2.95m - 5'10" x 9'8"<br>
Bedroom Two
5
2.95m x 3.9m - 9'8" x 12'10"<br>A second double sized bedroom.
Bathroom
5
Modern fitted bathroom with panel bath with shower over, WC and pedestal sink.
Externally
5
Enclosed lawned garden with paved patio seating area and gated access to parking space for two cars. To the front of the property is a detached single garage.
Garage
5
Detached single garage.
WE CANNOT VERIFY THE CONDITIONS OF ANY SERVICES, FIXTURES, FITTINGS ETC AS NONE WERE CHECKED. ALL MEASUREMENTS APPROXIMATE.
YOUR HOME IS AT RISK IF YOU DO NOT KEEP UP THE REPAYMENTS ON ANY MORTGAGE OR LOAN SECURED ON IT.
These are draft particulars awaiting vendors approval. They are relased on the understanding that the information contained may not be accurate.