
Presented by : Dowen Peterlee : To View, Telephone 0191 5180181
Offers in Excess of £140,000
HESLEDEN ROAD, BLACKHALL COLLIERY, HARTLEPOOL, COUNTY DURHAM, TS27 TS27 4LH
SSTC
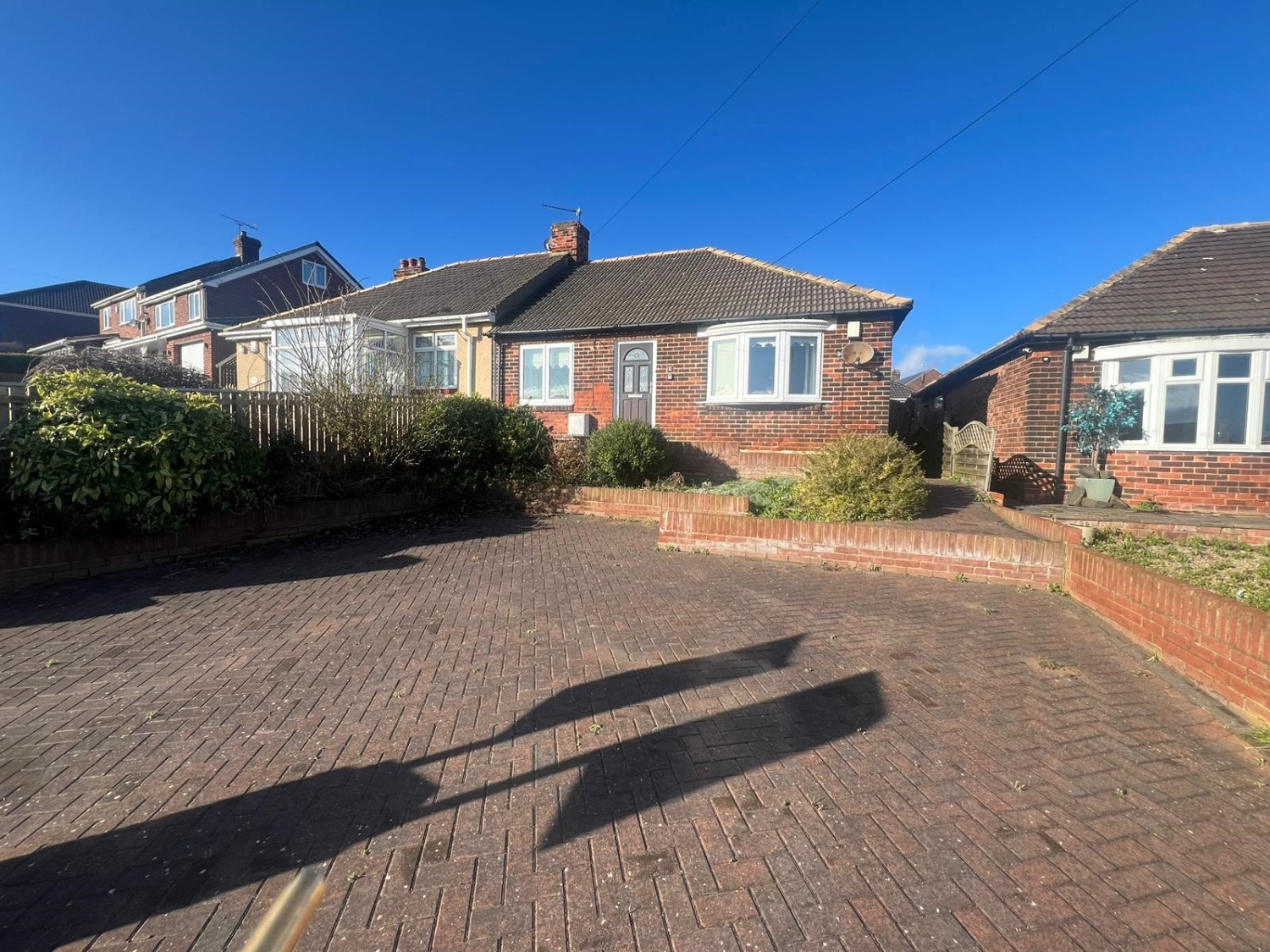 2 Bedroom Semi-Detached Bungalow
2 Bedroom Semi-Detached Bungalow
 2 Bedroom Semi-Detached Bungalow
2 Bedroom Semi-Detached Bungalow
<p>IMMACULATE EXTENDED TWO BEDROOM SEMI DETACHED BUNGALOW** DESIRABLE LOCATION**22'01X 10'07 KITCHEN/BREAKFAST ROOM FITTED WITH AN ATTRACTIVE WHITE SHAKER STYLE KITCHEN** 14'06X 12'05 LIGHT & AIRY LOUNGE** TWO DOUBLE BEDROOMS** REFITTED SHOWER ROOM** SPACIOUS LOFT ROOM HAVING PULL DOWN LADDER, VELUX WINDOWS & FITTED WARDROBES *GARDENS FRONT & REAR** BLOCK PAVED OFF STREET PARKING FOR 2-3 CARS; We have immense pleasure to offer to the sale market this deceptively spacious extended two bedroom semi detached bungalow situated on the desirable Heselden Road area of Blackhall. The property is warmed by gas combi central heating, boasting double glazing: Accommodation comprises: spacious hallway, 14'06x 12'05 lounge having cream feature fireplace, 22'01x 10'07 kitchen/breakfast room fitted with an attractive range of white shaker style wall and base units having grey work surfaces, integrated appliances, bathroom fitted with a double shower enclosure, low level w.c, white vanity unit housing wash hand basin, two double bedrooms. Externally to the front elevation block paved garden having raised flower beds, parking for 2-3 cars, block paved ramp ideal for disabled access, whilst to the rear elevation a paved garden having raised flower beds, storage shed. Ideal for local schools and amenities, coastal walks close by. No upper chain. </p>
Hall
5
Double glazed composite door, leading to a spacious hallway, radiator, loft access having pull down ladder loft boarded & carpeted.
Lounge
5
4.4196m x 3.7846m - 14'6" x 12'5"<br>Double glazed bay window to the front elevation, television point, feature fireplace in cream having coal effect electric fire, double radiator, coving to the ceiling.
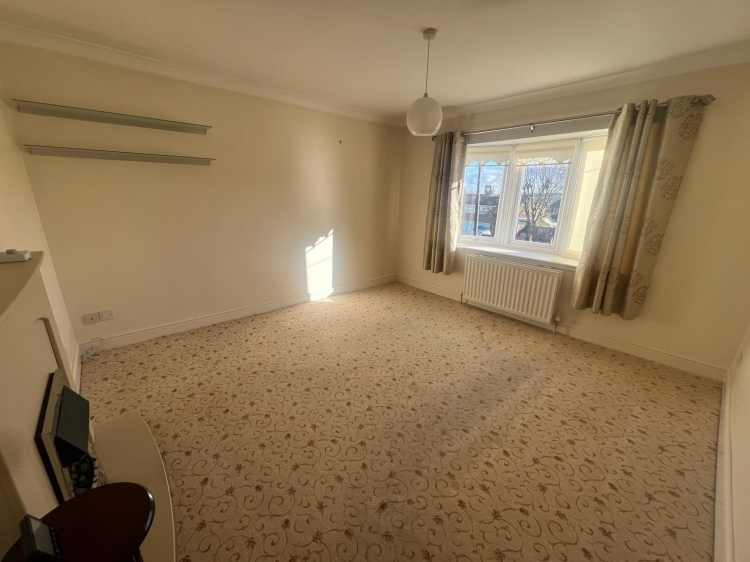

Kitchen
5
6.731m x 3.2258m - 22'1" x 10'7"<br>Three double glazed windows, two to the side elevation, one to the rear elevation, two radiators, coving to the ceiling, double glazed door to garden, attractive range of white shaker style wall and base units having contrasting grey work surfaces, white ceramic sink unit having mixer tap, integrated dishwasher, integrated fridge & freezer, integrated double oven & 5 burner gas hob, double extractor hood, white brick effect ceramic tile splash backs, flooring in kitchen is cream tile effect laminate flooring, on the breakfast side a carpet.
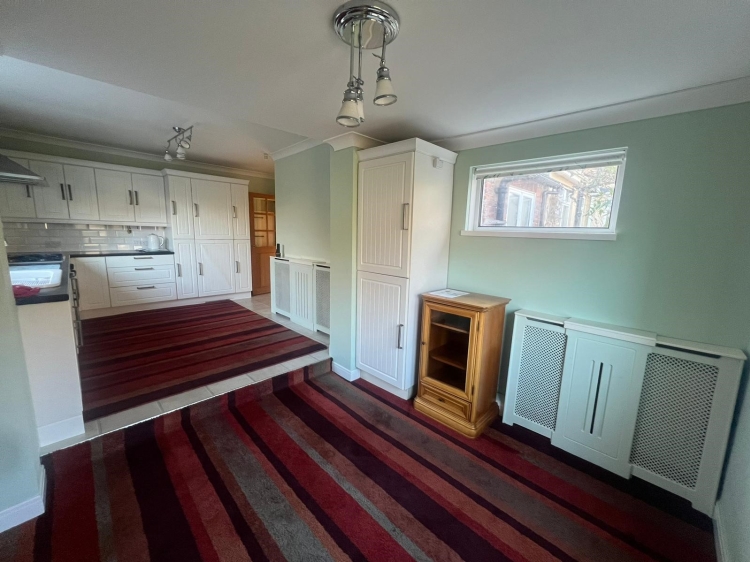

Bathroom
5
2.4638m x 2.0574m - 8'1" x 6'9"<br>Double glazed window to the rear elevation, double shower enclosure inside decorative cladding having gas fed shower, low level w.c, white gloss vanity unit housing wash hand basin having mixer tap, grey laminate tile effect flooring, white ceramic tiles to part of the walls, coving to the ceiling, extractor fan, cream wall mounted storage unit, radiator.
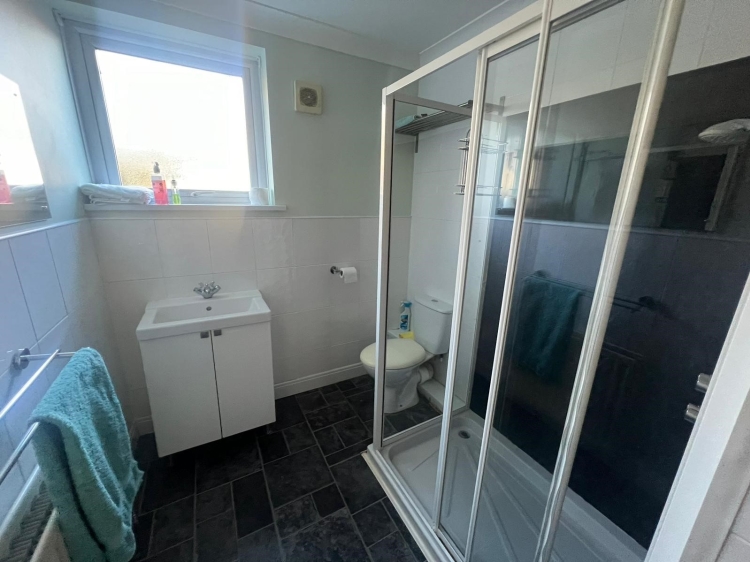

Bedroom
5
4.0386m x 2.794m - 13'3" x 9'2"<br>Double glazed window to the front elevation, coving to the ceiling, double radiator, telephone point.
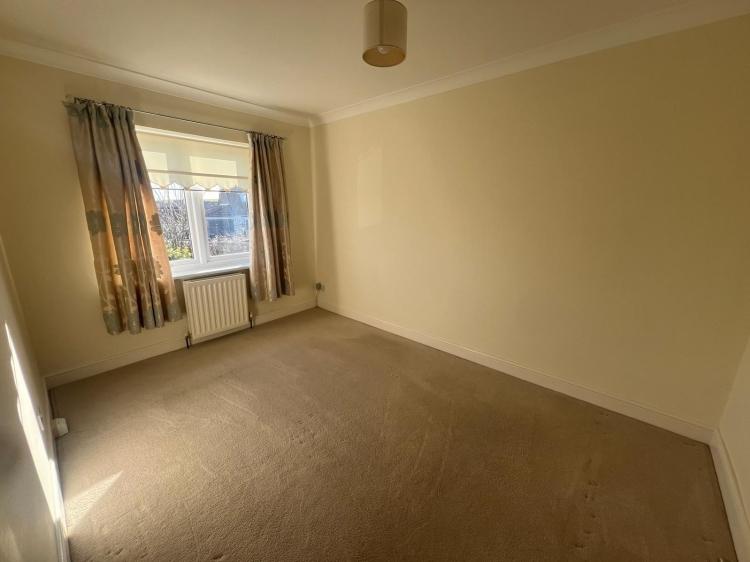

Bedroom
5
3.9116m x 2.7432m - 12'10" x 9'0"<br>Double glazed window to the rear elevation, double radiator, coving to the ceiling, feature traditional fire having open fire, painted in cream having a pink & blue pattern on.
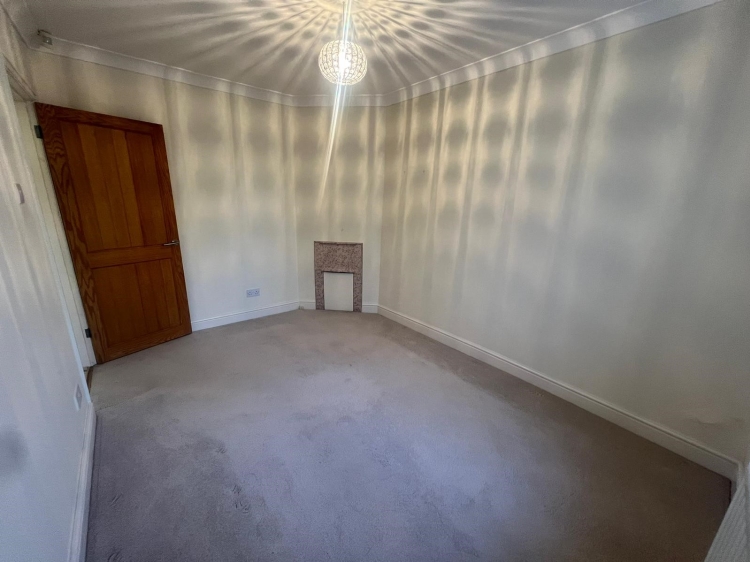

Externally
5
Externally to the front elevation a low maintenance block paved garden, providing off street parking for two to three cars, raised flower beds having flora & shrubs, block paved ramp leading to front door making easy access for wheelchairs etc., whilst to the rear elevation a fence enclosed paved garden, raised flower beds, storage shed.
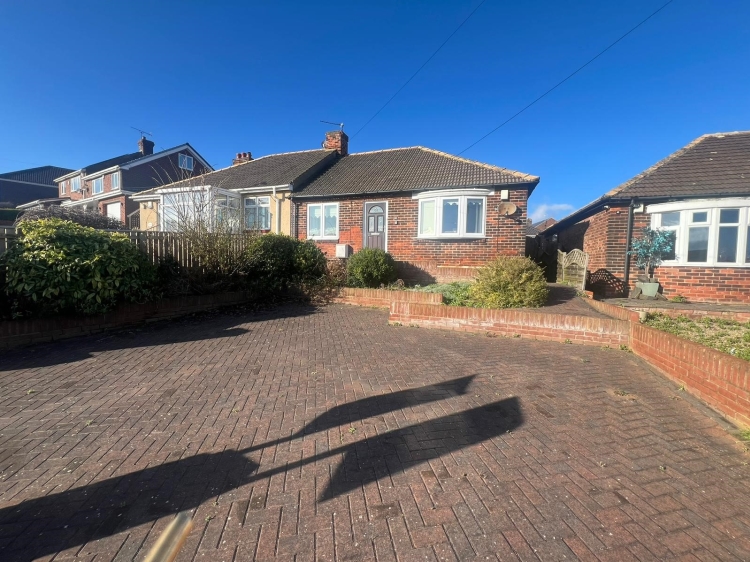

LOFT ROOM
5
Velux window, radiator, fitted wardrobes, storage to eaves, carpet flooring.
.JPG)
.JPG)
WE CANNOT VERIFY THE CONDITIONS OF ANY SERVICES, FIXTURES, FITTINGS ETC AS NONE WERE CHECKED. ALL MEASUREMENTS APPROXIMATE.
YOUR HOME IS AT RISK IF YOU DO NOT KEEP UP THE REPAYMENTS ON ANY MORTGAGE OR LOAN SECURED ON IT.
These are draft particulars awaiting vendors approval. They are relased on the understanding that the information contained may not be accurate.