
Presented by : Dowen Durham : To View, Telephone 0191 3757599
Offers in Excess of £50,000
JOHN STREET, BEAMISH, STANLEY, COUNTY DURHAM, DH9 DH9 0QW
Under Offer
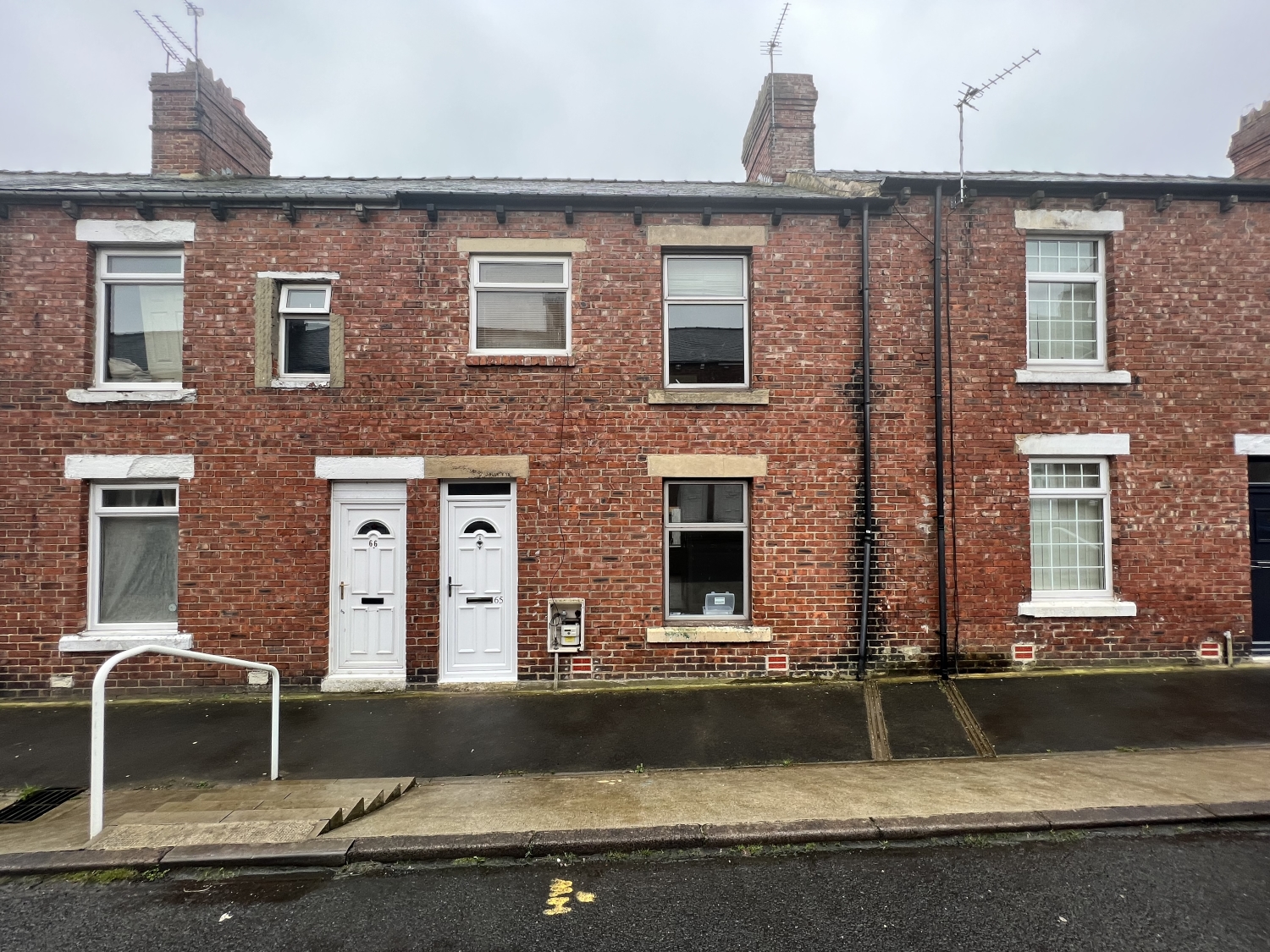 3 Bedroom Terraced
3 Bedroom Terraced
 3 Bedroom Terraced
3 Bedroom Terraced
<p><span style="font-family: var(--ov-font-body),sans-serif; letter-spacing: 0.01em; font-size: 0.8125rem;">This terraced house is located on John Street, No Place, Stanley, and features 3 bedrooms, making it an ideal family home or investment with rental demand high in the area. </span></p><p><span style="font-size: 0.8125rem; font-family: var(--ov-font-body),sans-serif; font-weight: var(--ov-font-regular);">The property is in need of some cosmetic improvement, giving buyers the chance to put their own stamp on the property and turn it into their dream home. The house boasts a spacious living room, a separate dining room, and a kitchen that offers ample storage and counter space. The three bedrooms are all of good size, providing plenty of space for families or those needing additional room for a home office.</span></p><p><span style="font-family: var(--ov-font-body),sans-serif; letter-spacing: 0.01em;">Externally, the property benefits from a private yard to the rear. The location is also a great selling point, with easy access to local amenities such as shops, restaurants, and schools, making it an ideal location for families.</span></p><p><span style="font-family: var(--ov-font-body),sans-serif; letter-spacing: 0.01em; font-size: 0.8125rem;">In summary, this 3 bedroom terraced house on John Street, No Place, Stanley, is an excellent opportunity for those looking to buy a property with potential. While it requires some cosmetic improvement, the house boasts ample space and potential for customization, making it a great investment for families or first-time buyers.</span><br></p><p><br></p><p></p><div><p><br></p></div>
Entrance Hallway
5
UPVC framed double glazed door into the lounge.
Living Room
5
3.9624m x 3.048m - 13'0" x 10'0"<br>UPVC framed double glazed window. Radiator.
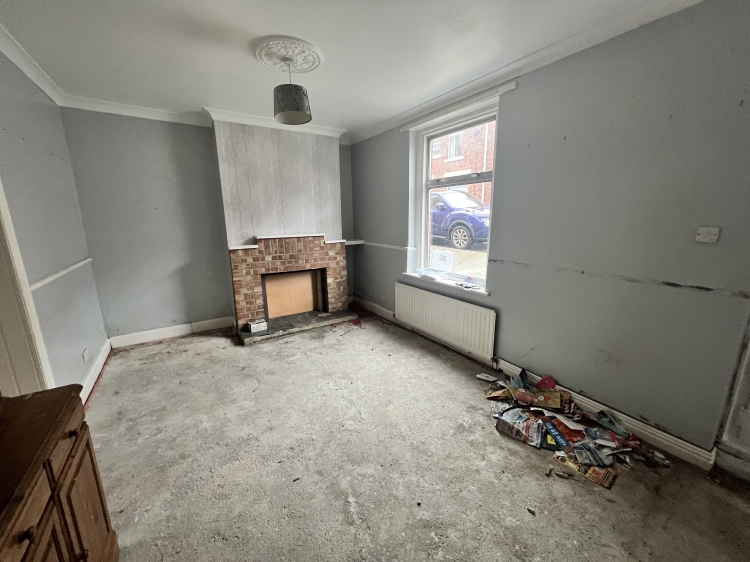

Dining Room
5
3.9624m x 3.048m - 13'0" x 10'0"<br>UPVC framed double glazed window. Radiator. Stairs to the first floor.
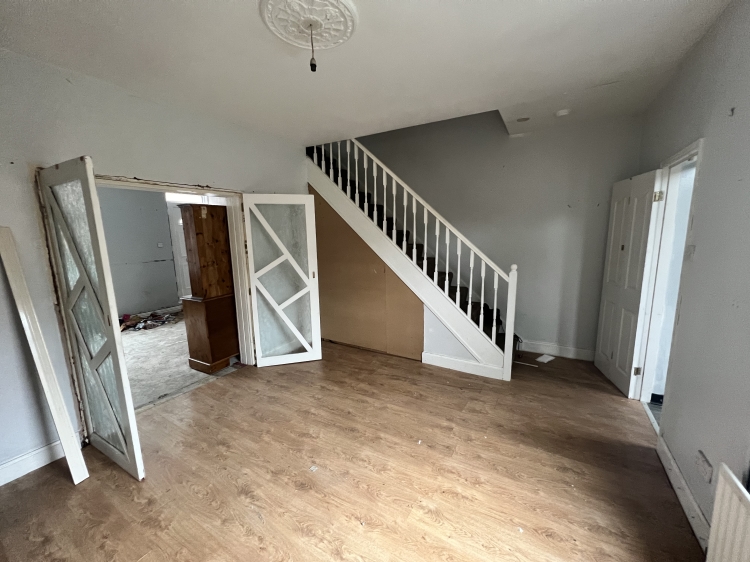

Kitchen
5
1.8288m x 1.8288m - 6'0" x 6'0"<br>Range of base and wall units with heat resistant contrasting work surfaces.
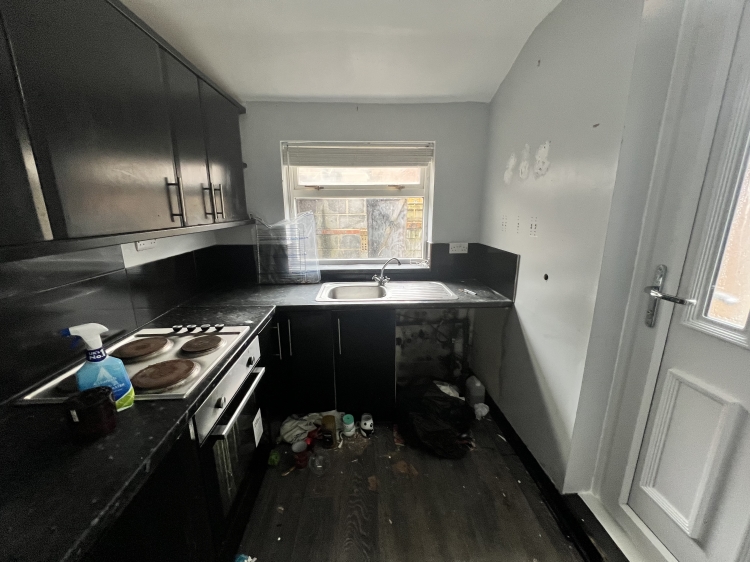

First Floor Landing
5
Loft access.
Master Bedroom
5
UPVC framed double glazed window. Radiator.
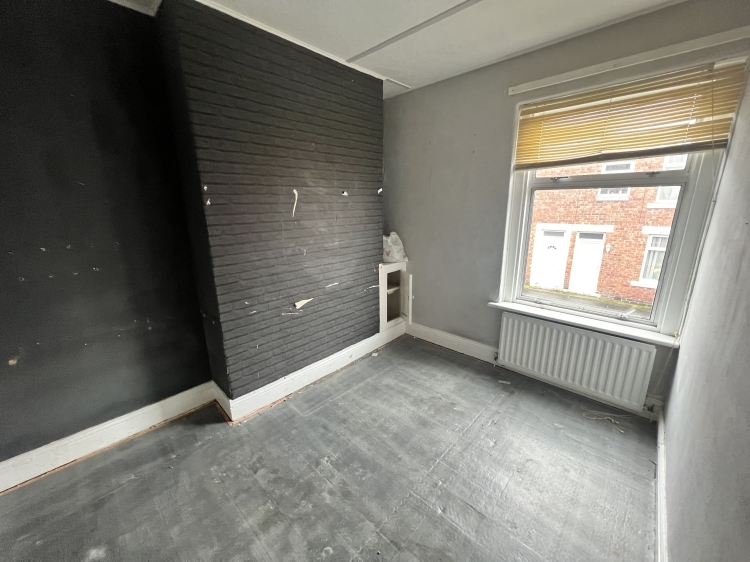

Bedroom Two
5
UPVC framed double glazed window. Radiator.


Bedroom Three
5
UPVC farmed double glazed window. Radiator.
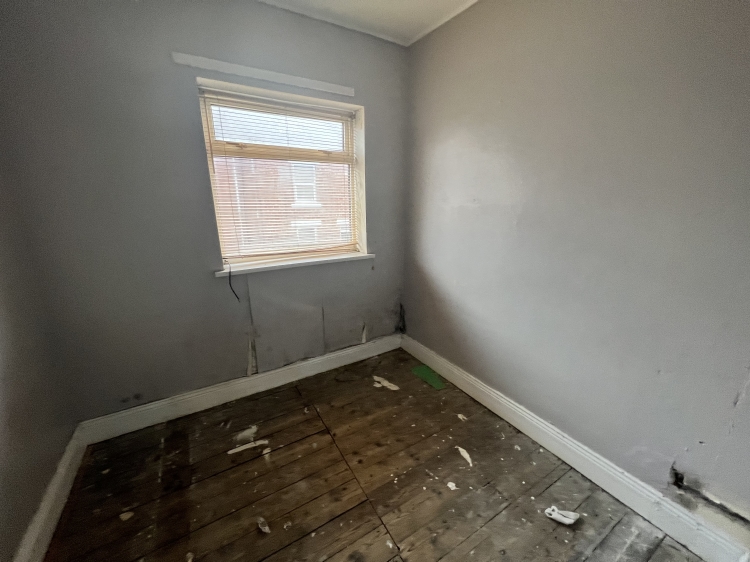

Family Bathroom
5
White suite. Bath. Hand wash basin and WC. Window. Radiator.
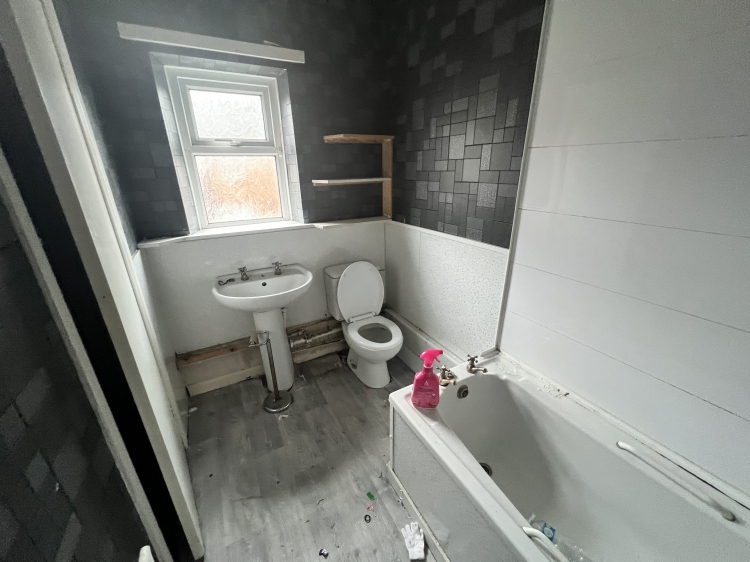

Externally
5
Rear courtyard.
WE CANNOT VERIFY THE CONDITIONS OF ANY SERVICES, FIXTURES, FITTINGS ETC AS NONE WERE CHECKED. ALL MEASUREMENTS APPROXIMATE.
YOUR HOME IS AT RISK IF YOU DO NOT KEEP UP THE REPAYMENTS ON ANY MORTGAGE OR LOAN SECURED ON IT.
These are draft particulars awaiting vendors approval. They are relased on the understanding that the information contained may not be accurate.