
Presented by : Dowen Durham : To View, Telephone 0191 3757599
OIRO £220,000
STATION ROAD, USHAW MOOR, DURHAM, COUNTY DURHAM, DH7 DH7 7PY
Under Offer
 3 Bedroom Detached
3 Bedroom Detached
<p>44a Station Road is a stunning and unique property situated in the picturesque village of Ushaw Moor. This converted Salvation Army Hall has been beautifully transformed into a modern and spacious living space, complete with a mezzanine floor, 3 bedrooms, and 3 bathrooms.
</p><p>As you step inside the property, you are greeted by a light and airy open-plan living/dining kitchen area that includes a stylish modern kitchen, perfect for entertaining guests or relaxing with family. The mezzanine floor adds a touch of sophistication, providing an additional living space that overlooks the main living area.
</p><p>The property boasts three generously sized bedrooms, all of which are beautifully decorated, with plenty of natural light flowing through the windows. Two bedrooms have an en-suite bathroom with a bathtub/shower, while the other bedroom can access a separate shower room.
</p><p>One of the standout features of this property is its proximity to the Deerness Valley Walkway, which offers stunning views of the surrounding countryside and is perfect for those who enjoy hiking, cycling or running.
</p><p>Overall, 44a Station Road is a unique and impressive property, perfect for those seeking a modern living space in a peaceful rural setting.</p><p><br></p><p><br></p><p><br></p><p><br></p>
Living Dining Kitchen
5
6.1468m x 5.8674m - 20'2" x 19'3"<br>Entrance to the fantastic living space is gained via the
composite door to the front elevation and opens into the living/dining and
kitchen room. The impressive room is flooded with natural light thanks to the
six double glazed windows to the front and both sides of the property. With
hardwood flooring throughout and an incredible vaulted roof with exposed wood
and beams giving height to the space. The room has two wall mounted radiators,
two additional radiators, stairs leading to the Mezzanine floor, ample space
for a dining table and chairs set, plenty of room for up to three sofas in the
living area and a superbly fitted kitchen.
The beautifully appointed kitchen comprises of a range base
and wall units with contrasting solid wood worktop incorporating a stainless
steel sink unit with drainer and a modern three door programmable electric Aga
with extractor hood above. The kitchen area has tiled splash backs, fitted
dishwasher and built in fr
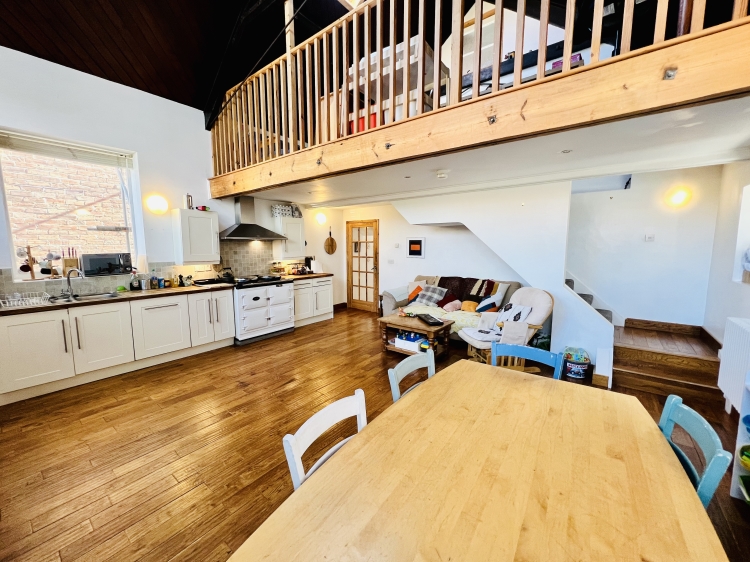

Hall
5
Bedroom One
5
5.4102m x 3.0226m - 17'9" x 9'11"<br>Situated off the internal hallway, the second of the double
bedrooms benefits from a double glazed window to the side aspect, carpet
flooring, feature exposed painted brick wall, radiator, fitted wardrobe and
door through to the family bathroom.
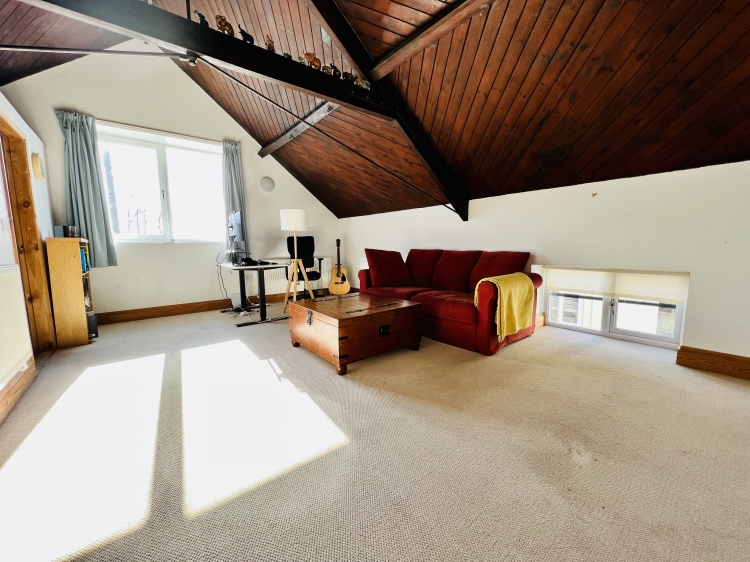

Bedroom Two
5
5.4102m x 3.0226m - 17'9" x 9'11"<br>The third of the double bedrooms benefits from a double
glazed window to the side aspect, carpet flooring, radiator and fitted
wardrobe.
Utility
5
4.0386m x 2.4892m - 13'3" x 8'2"<br>Located to the rear of the home the utility room has tiled
flooring, a double glazed window to the rear aspect, double glazed door to the
rear garden, radiator and comprises of a range of base and wall units with
contrasting work tops incorporating a stainless steel sink unit, plumbing for a
washing machine, space for under work top for a fridge or freezer, wall mounted
boiler and a space for an upright fridge/freezer.
Shower Room
5
2.4892m x 1.8796m - 8'2" x 6'2"<br>The shower room has a three piece suite comprising a
low level wc, pedestal wash hand basin and corner shower cubicle with mains
shower above. The room has tiled flooring, chrome heated towel rail, extractor
fan and inset ceiling spot lights
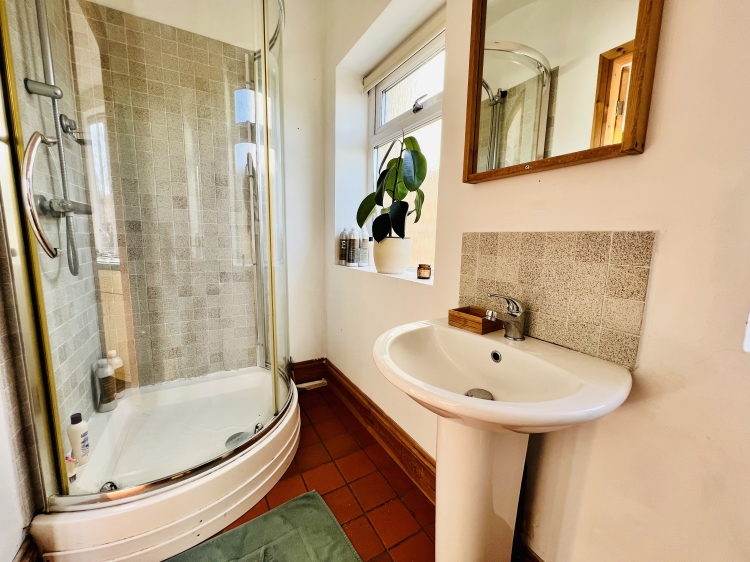

Family Bathroom
5
3.2258m x 2.7432m - 10'7" x 9'0"<br>The beautifully appointed family bathroom comprises of a
three piece white suite consisting of a low level wc, pedestal wash hand basin
and freestanding roll top bath. The bathroom has tiled flooring, inset ceiling
spot lights, heated towel rail, dual doors to bedroom two and the utility room
and three opaque double glazed windows to the rear and side aspect.
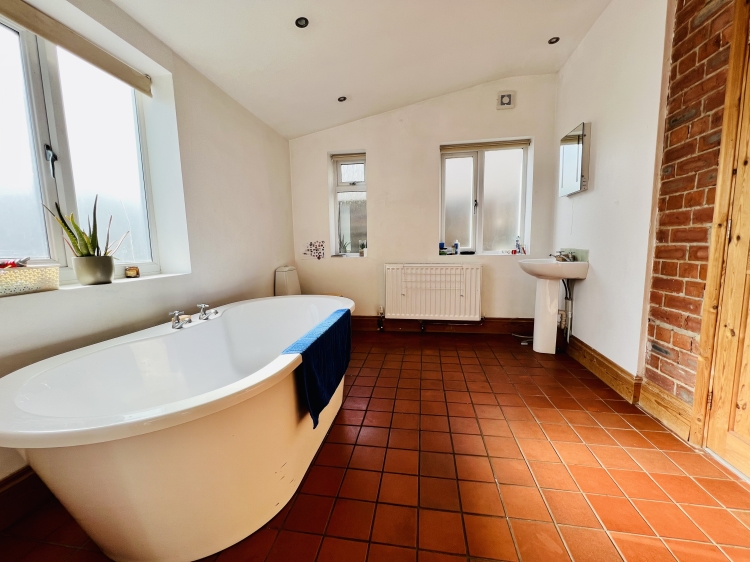

First Floor
5
En-Suite Shower Room
5
3.3782m x 1.6256m - 11'1" x 5'4"<br>Comprising of a three piece suite consisting of a pedestal
wash hand basin, wc and shower cubicle with mains shower above. There is lovely
tiled flooring, a heated towel rail, stripped wood door, extractor fan and an
opaque double glazed window to the side elevation.
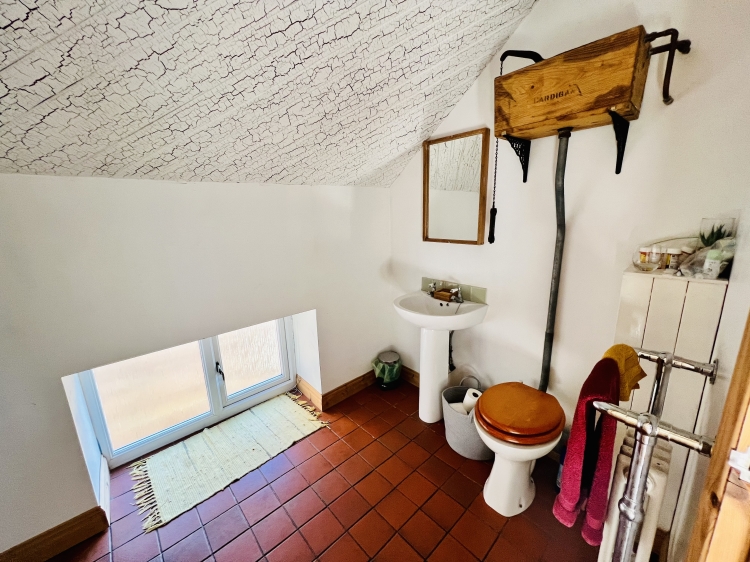

Bedroom One
5
6.0706m x 5.4102m - 19'11" x 17'9"<br>The spacious Master suite is accessed off the Mezzanine and
benefits from double glazed windows to the side elevations and a large double
glazed window to the rear aspect with lovely views. With a vaulted ceiling and
exposed beams, the room has three radiators, carpeted flooring, an excellent
walk in wardrobe and an en suite shower room.
Externally
5
The property has a pleasant courtyard style garden to the
rear with lighting, gated rear access and space to both sides of the property
providing additional outside areas with a couple of sheds.To the front of the
property there is a gated entrance with lockable gates to the outside space on
each side of the house. To the rear of the house there are solar panels fitted
to the rear extension roof and to the side of the main roof that are included
within the sale.
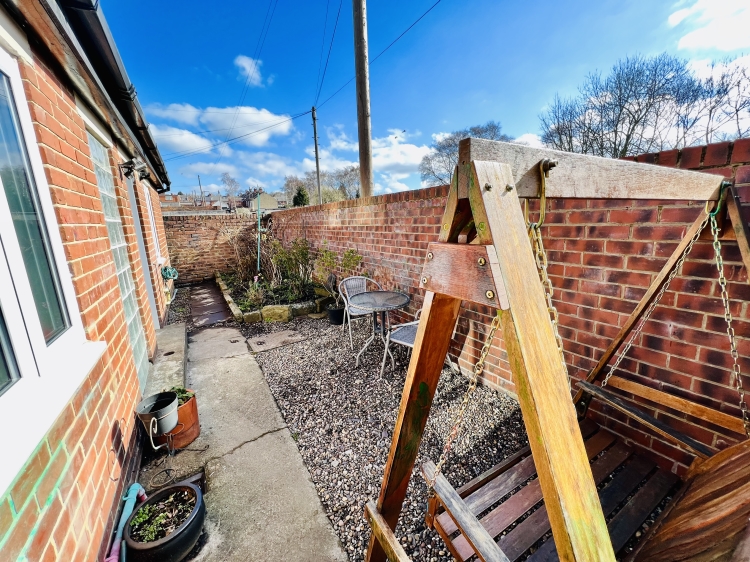

WE CANNOT VERIFY THE CONDITIONS OF ANY SERVICES, FIXTURES, FITTINGS ETC AS NONE WERE CHECKED. ALL MEASUREMENTS APPROXIMATE.
YOUR HOME IS AT RISK IF YOU DO NOT KEEP UP THE REPAYMENTS ON ANY MORTGAGE OR LOAN SECURED ON IT.
These are draft particulars awaiting vendors approval. They are relased on the understanding that the information contained may not be accurate.