
Presented by : Dowen Sunderland : To View, Telephone 0191 5142299
£134,950
IRENE AVENUE, SUNDERLAND, TYNE AND WEAR, SR2 SR2 9SZ
Under Offer
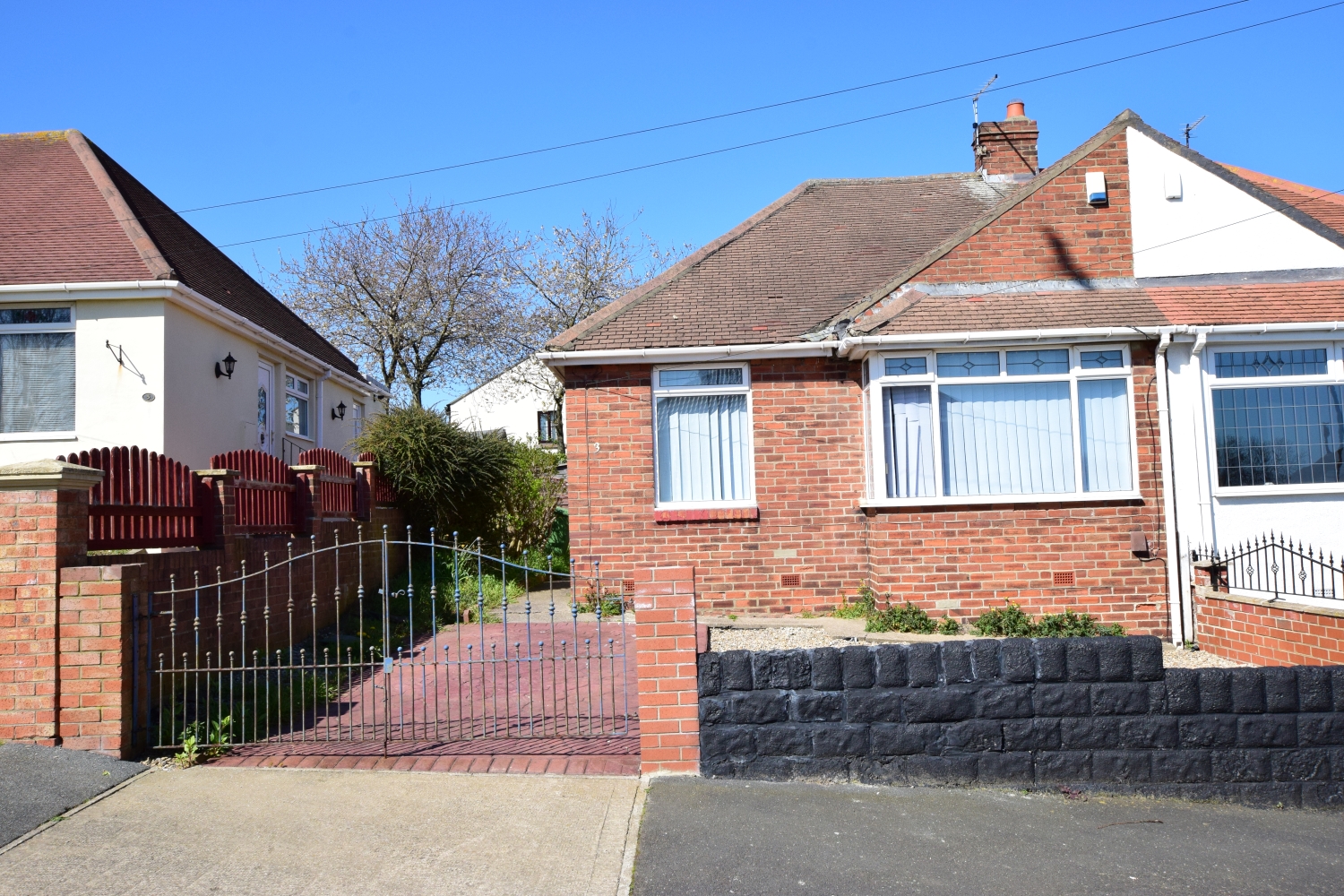 2 Bedroom Semi-Detached Bungalow
2 Bedroom Semi-Detached Bungalow
 2 Bedroom Semi-Detached Bungalow
2 Bedroom Semi-Detached Bungalow
<p>Welcome to Irene Avenue, a charming 2 bed semi-detached bungalow in need of some improvements and offering excellent potential located in the sough after area of Grangetown and is ideally placed for a range of amenities, close to shops and has excellent transport links. This lovely property has an entrance hall that leads to a lounge area perfect for relaxing after a long day.<span style="letter-spacing: 0.01em; font-family: var(--ov-font-body),sans-serif;">The dining kitchen is well-proportioned and offers ample space for meal preparation. With two comfortable bedrooms, this home is ideal for small families, couples, or individuals who desire a low-maintenance lifestyle.</span><span style="letter-spacing: 0.01em; font-family: var(--ov-font-body),sans-serif;">The shower room is conveniently located and provides a refreshing space to start and end your day. The property features gardens to both the front and rear, offering plenty of outdoor space to enjoy. The gated driveway provides secure off-street parking.</span><span style="letter-spacing: 0.01em; font-family: var(--ov-font-body),sans-serif;">Overall, this is a wonderful opportunity to acquire a delightful bungalow with lots of potential in a highly desirable location. Don't miss your chance to view this property and see all that it has to offer!</span></p><p><br></p><p><br></p><p><br></p>
Entrance Hall
5
With double glazed entrance door, loft access, radiator.
Lounge
5
4.9784m x 3.4036m - 16'4" x 11'2"<br>With double glazed bay window to the front, feature fireplace, radiator.
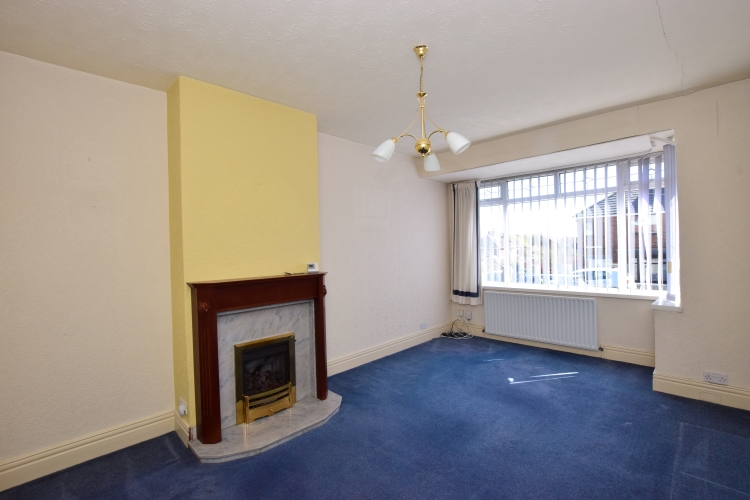

Dining Kitchen
5
5.2832m x 2.159m - 17'4" x 7'1"<br>With wall and base units, worktops, inset sink, wall mounted gas central heating boiler, double glazed windows to the side and rear, radiator, door leading to outside.
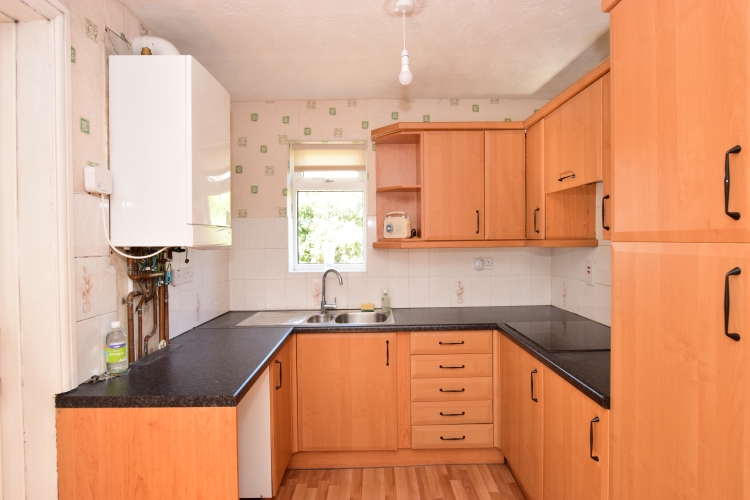

Bedroom One
5
4.1402m x 3.3782m - 13'7" x 11'1"<br>With double glazed window to the rear, radiator.
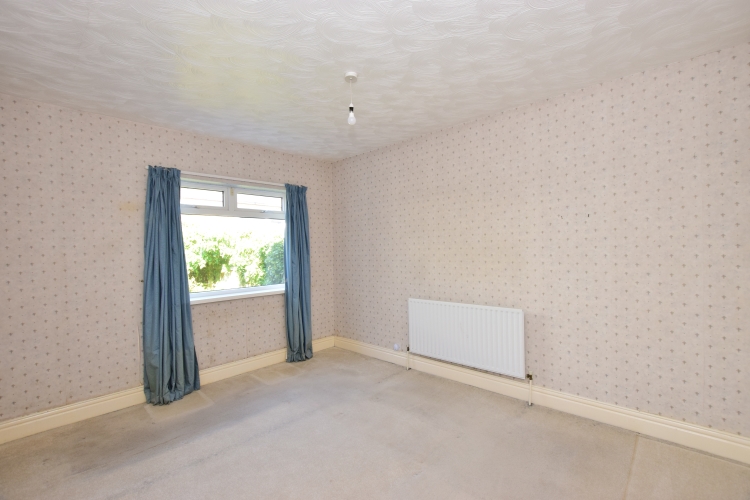

Bedroom Two
5
2.794m x 2.413m - 9'2" x 7'11"<br>With double glazed window to the front, radiator.


Shower Room
5
2.032m x 1.3208m - 6'8" x 4'4"<br>With shower cubicle, w.c. wash hand basin, double glazed window to the side, radiator.
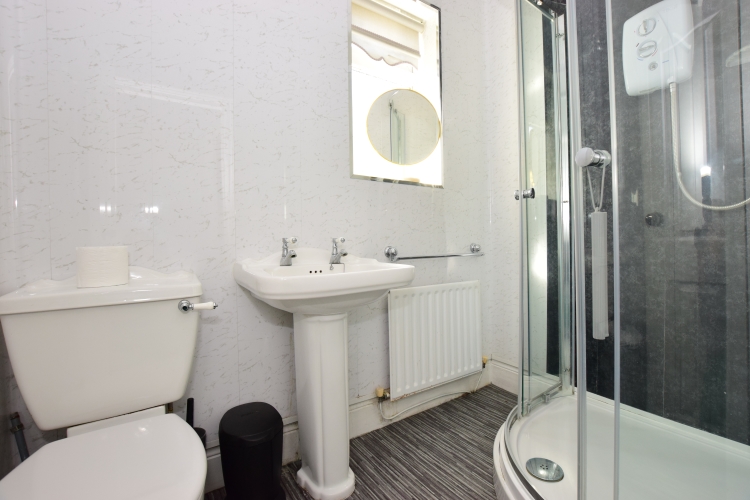

Outside
5
Enclosed gardens to front and rear. Gated driveway.
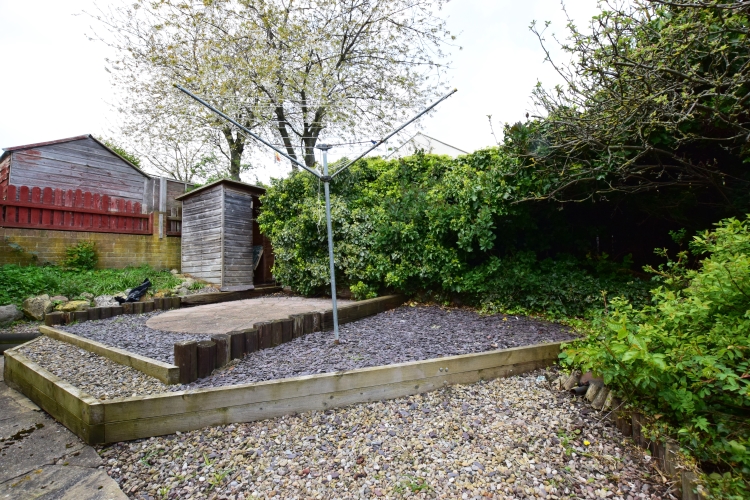

WE CANNOT VERIFY THE CONDITIONS OF ANY SERVICES, FIXTURES, FITTINGS ETC AS NONE WERE CHECKED. ALL MEASUREMENTS APPROXIMATE.
YOUR HOME IS AT RISK IF YOU DO NOT KEEP UP THE REPAYMENTS ON ANY MORTGAGE OR LOAN SECURED ON IT.
These are draft particulars awaiting vendors approval. They are relased on the understanding that the information contained may not be accurate.