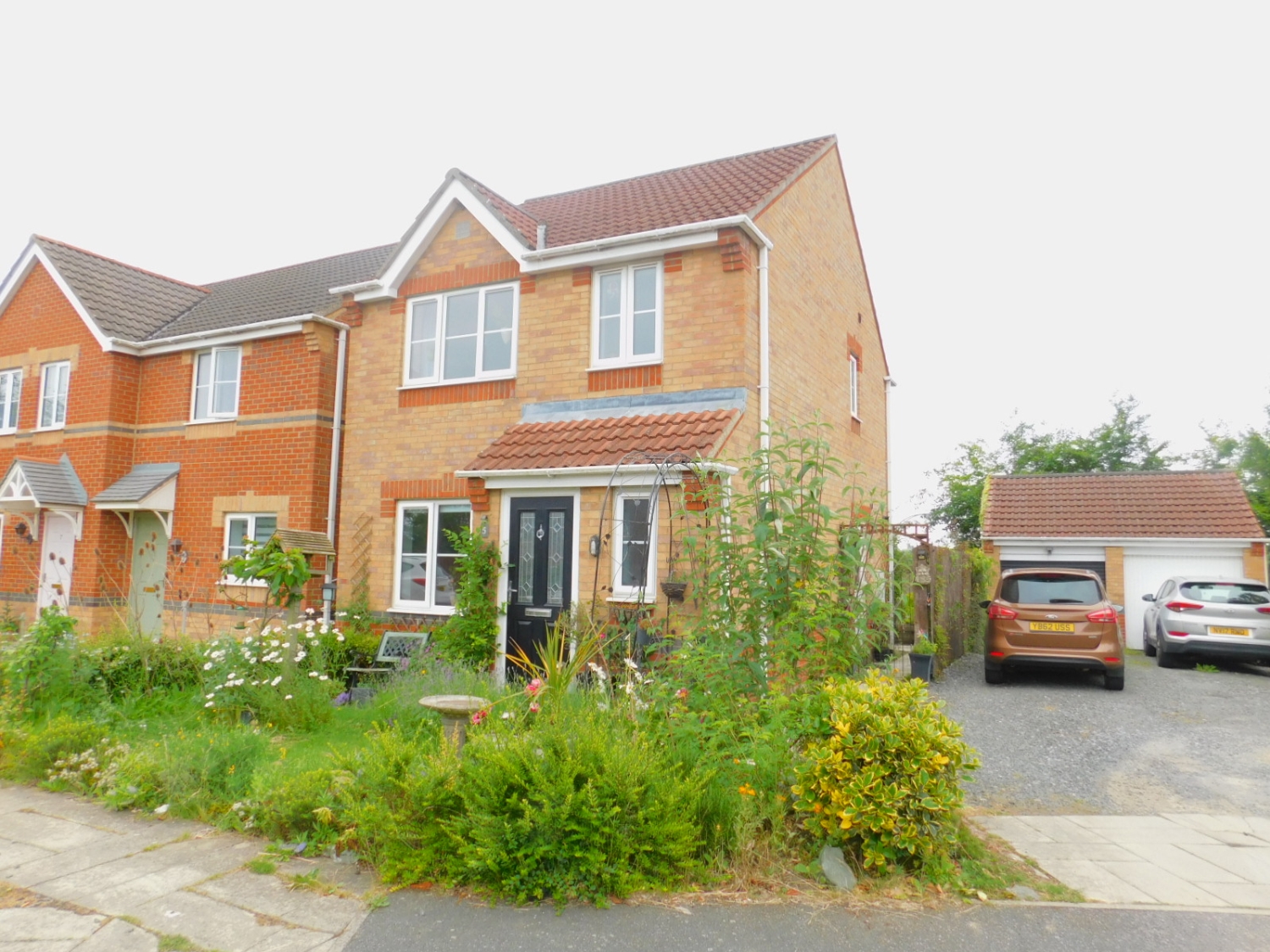
Presented by : Dowen Peterlee : To View, Telephone 0191 5180181
OIRO £144,950
CLARENCE GATE, SOUTH HETTON, DURHAM, COUNTY DURHAM, DH6 DH6 2TX
SSTC
 3 Bedroom Detached
3 Bedroom Detached
 3 Bedroom Detached
3 Bedroom Detached
<p>5 Clarence Gate is an impressive 3-bedroom detached house situated on a prime corner plot within the highly sought-after modern estate of South Hetton. This well-maintained property benefits from gas central heating and double glazing, ensuring a warm and comfortable living environment. <span style="letter-spacing: 0.01em; font-family: var(--ov-font-body),sans-serif;">Upon entering, you are greeted by a spacious entrance hallway with stairs leading to the first floor. The ground floor also features a convenient cloakroom fitted with a stylish two-piece suite, including a white gloss vanity unit housing a wash hand basin and a toilet. </span><span style="letter-spacing: 0.01em; font-family: var(--ov-font-body),sans-serif;">The heart of the home is a generous 24'07 x 12'11 lounge/dining room, which seamlessly flows into a spacious sunroom, creating a bright and airy space filled with natural light. The open-plan layout provides an ideal setting for entertaining guests or enjoying family gatherings. The adjacent kitchen is equipped with a range of Cream gloss wall and base units, complemented by contrasting work surfaces. Integrated appliances further enhance the functionality of this well-designed kitchen. </span><span style="letter-spacing: 0.01em; font-family: var(--ov-font-body),sans-serif;">Moving to the first floor, you will find three bedrooms, with two of them boasting fitted wardrobes, offering ample storage space. The shower room on this level is fitted with a contemporary three-piece suite, adding a touch of luxury to everyday living. </span><span style="letter-spacing: 0.01em; font-family: var(--ov-font-body),sans-serif;">Externally, the property presents an open plan lawn garden with beautiful flora and shrub borders, creating an inviting curb appeal. A garage and driveway located on the side elevation provide convenient off-road parking options. At the rear, there is an enclosed garden laid to lawn, accompanied by a paved patio area and a pergola, offering a private outdoor retreat for relaxation and recreation. </span><span style="letter-spacing: 0.01em; font-family: var(--ov-font-body),sans-serif;">The location of the property is highly advantageous, with close proximity to local schools and amenities. Additionally, the renowned Dalton Park shopping outlet is easily accessible, providing a wide range of retail and leisure options. Nature enthusiasts will appreciate the nearby coastal walks in Seaham, perfect for enjoying the picturesque scenery. Furthermore, the property benefits from good transport links, facilitating convenient commuting to nearby areas. </span><span style="letter-spacing: 0.01em; font-family: var(--ov-font-body),sans-serif;">In summary, 5 Clarence Gate is an exceptional detached house offering comfortable and contemporary living spaces. Its desirable features, prime location, and convenient access to amenities make it an ideal choice for those seeking a modern family home in South Hetton.</span></p>
Hallway
5
Composite double glazed door, White mottled ceramic tiled flooring, stairs to first floor, radiator, stairs to first floor, door to cloakroom/w.c, door to lounge.
.JPG)
.JPG)
Hall
5
Cloakroom/w.c
5
Double glazed window to front elevation, white gloss vanity units housing wash hand basin & w.c, pink ceramic tiled splash backs, radiator, white mottled ceramic tiled flooring, recessed spotlights in white.
.JPG)
.JPG)
Lounge
5
7.493m x 3.937m - 24'7" x 12'11"<br>Double glazed window to the front elevation, coving to the ceiling, mottled white ceramic tiled floor, double radiators, television point, open plan to sun room.
.JPG)
.JPG)
Lounge
5
Dining Room
5
Sun Room
5
2.9718m x 3.048m - 9'9" x 10'0"<br>Double glazed windows & double glazed door having advantage garden views, white mottled ceramic tiled floor, two sky lights
.JPG)
.JPG)
Kitchen
5
3.0988m x 2.413m - 10'2" x 7'11"<br>Double glazed window to the rear elevation, attractive range of cream gloss wall and base units having cream/beige mix work surfaces with matching upstands, integrated oven, gas hob & extractor hood, inset porcelain sink unit in white, mixer tap, white mottled ceramic tiled floor, under stair storage cupboard, wall mounted logic combi boiler, plumbed for washing machine, white decorative cladding to the ceiling, white recessed spotlights,, double glazed door for access to the front & rear elevation, space for fridge/freezer.
.JPG)
.JPG)
Kitchen
5
Landing
5
Double glazed window to the side elevation, loft access, storage cupboard.
Bathroom
5
18.3388m x 1.8542m - 60'2" x 6'1"<br>Double glazed window to rear elevation, three piece suite comprising: corner shower enclosure, pedestal wash hand basin, low level w.c, grey brick effect ceramic tiled walls, shower area having white stardust design decorative cladding, grey stardust design ceramic tiled floor, grey towel radiator.
.JPG)
.JPG)
Bedroom
5
4.318m x 2.794m - 14'2" x 9'2"<br>Double glazed window to the front elevation, double radiator, mirror fitted wardrobes, grey laminate flooring.
.JPG)
.JPG)
Bedroom
5
Bedroom
5
2.7686m x 2.7686m - 9'1" x 9'1"<br>Double glazed window to rear elevation, fitted wardrobes having white/mirror door fronts, double radiator, grey laminate flooring.
.JPG)
.JPG)
Bedroom
5
Bedroom
5
Double glazed window to the front elevation, double radiator, grey laminate flooring.
.JPG)
.JPG)
Externally
5
To the front elevation a lawn garden having flora and shrub borders, to the side elevation a gravel driveway leading to garage which has electric charger, whilst to the rear elevation a fence enclosed garden having a patio area, lawn garden having flowers & shrubs, pergola.
.JPG)
.JPG)
garden
5
Garden
5
Garden
5
Unassigned
5
Garden
5
WE CANNOT VERIFY THE CONDITIONS OF ANY SERVICES, FIXTURES, FITTINGS ETC AS NONE WERE CHECKED. ALL MEASUREMENTS APPROXIMATE.
YOUR HOME IS AT RISK IF YOU DO NOT KEEP UP THE REPAYMENTS ON ANY MORTGAGE OR LOAN SECURED ON IT.
These are draft particulars awaiting vendors approval. They are relased on the understanding that the information contained may not be accurate.