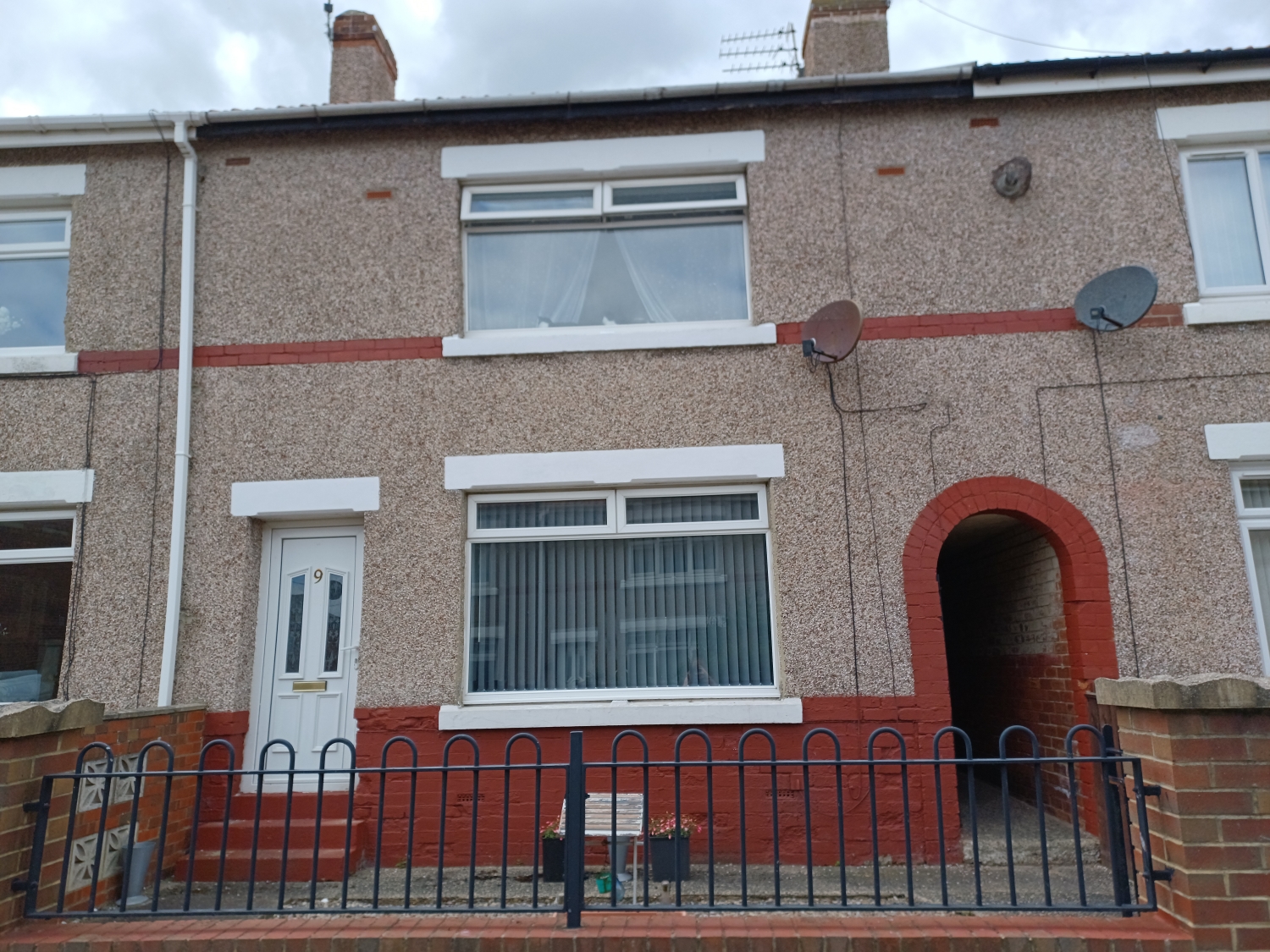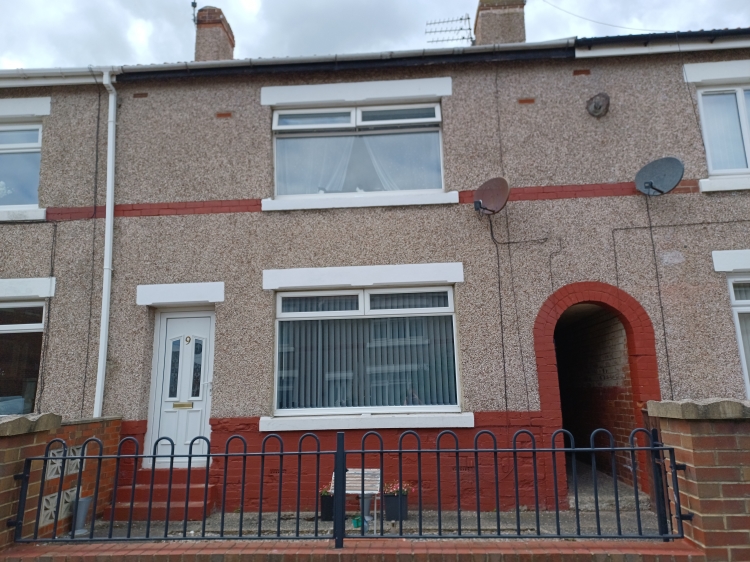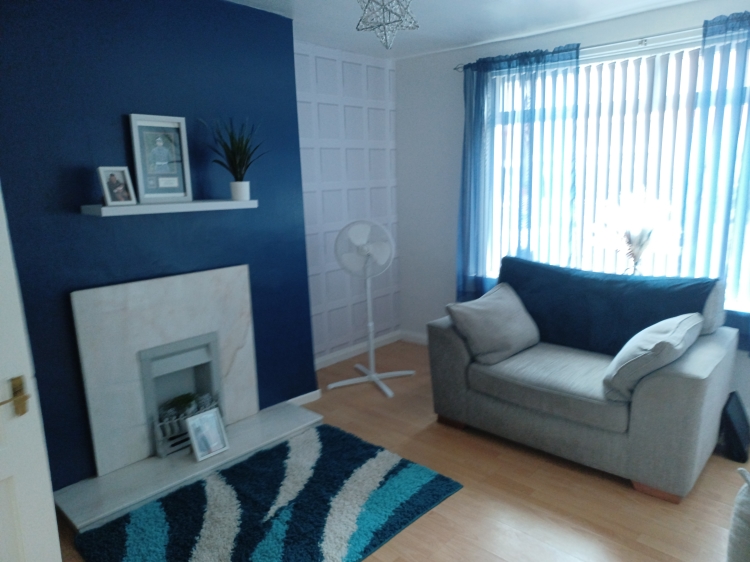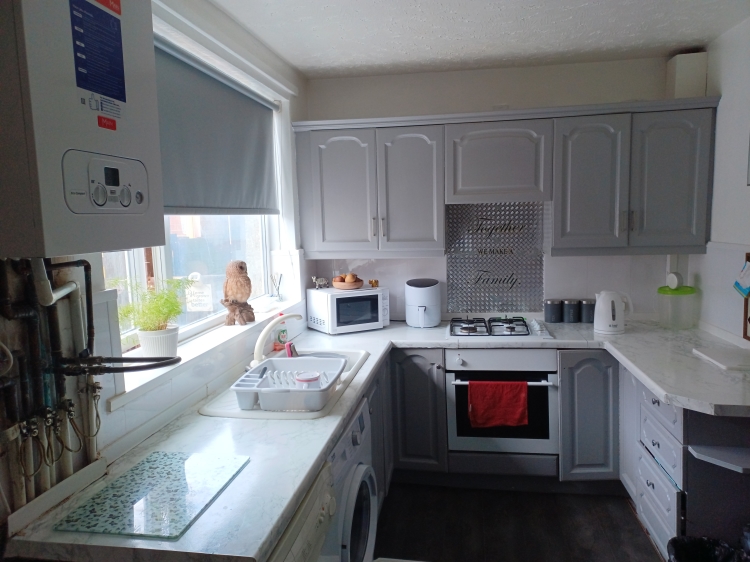
Presented by : Dowen Seaham : To View, Telephone 0191 5813355
Guide Price £55,000
WEAR STREET, SEAHAM, COUNTY DURHAM, SR7 SR7 7ER
SSTC
 3 Bedroom Terraced
3 Bedroom Terraced
 3 Bedroom Terraced
3 Bedroom Terraced
<p><span style="font-family: var(--ov-font-body); font-size: 0.8125rem; letter-spacing: 0.01em; text-align: var(--body-text-align);">To be Sold by modern method of Auction with a Starting Bid of £55,000. Plus a reservation fee. This property is For Sale by iamsold, in association with Dowen Estate Agent. </span><span style="font-family: var(--ov-font-body); font-size: 0.8125rem; letter-spacing: 0.01em; text-align: var(--body-text-align);">ATTENTION INVESTORS. CURRENTLY TENANTED AT £475 PER CALENDAR MONTH. Situated in a popular location with local shops on the doorstep and just a short stroll to Seaham Harbour. To be sold with tenant in situ.. The internal layout comprising of: Entrance hall, lounge with feature fireplace, fitted kitchen/breakfast room, bathroom and separate w/c. To the first floor are three double bedrooms. The property benefits from gas central heating and double glazing throughout. To the front of the property is a small low maintenance garden, whilst to the rear is a fence enclosed low maintenance garden. IDEAL INVESTMENT OPPORTUNITY. TO MAKE A BID VISIT www.dowen.co.uk or Call: 01915813355
</span></p><p><br></p><p></p><p><br></p><p><br></p><p><br></p><p><br></p>
Hall
5
Via a upvc double glazed door, central heating radiator, stairs to first floor


Lounge
5
4.0386m x 4.0132m - 13'3" x 13'2"<br>With feature fireplace with marble hearth and back, laminate wood flooring, central heating radiator, upvc double glazed window


Kitchen
5
4.953m x 2.286m - 16'3" x 7'6"<br>Fitted with wall and base units finished in grey with contrasting work surfaces incorporating a sink and drainer with mixer tap, built-in oven, hob and extractor, pvc splashbacks, wall mounted central heating boiler, plumbing for washing machine, space for fridge/freezer, space for dining table, useful understairs storage cupboard, central heating radiator, upvc double glazed window


Hall
5
Laminate wood flooring, upvc double glazed door to rear garden
Cloaks/Wc
5
Low flush wc, laminate wood flooring
Bathroom
5
Fitted with a white suite comprising of: panel enclosed bath, pedestal handwash basin, spashback tiling, ceramic tiled flooring, central heating radiator, upvc double glazed window
Landing
5
Loft access
Bedroom 1
5
5.6388m x 3.2004m - 18'6" x 10'6"<br>Central heating radiator, upvc double glazed window
Bedroom 2
5
3.2512m x 2.8448m - 10'8" x 9'4"<br>Central heating radiator, upvc double glazed window
Bedroom 3
5
2.5908m x 2.3114m - 8'6" x 7'7"<br>Central heating radiator, upvc double glazed window
Outside
5
To the front of the property is a low maintenance gravel garden, whilst to the rear is a low maintenance paved garden.
WE CANNOT VERIFY THE CONDITIONS OF ANY SERVICES, FIXTURES, FITTINGS ETC AS NONE WERE CHECKED. ALL MEASUREMENTS APPROXIMATE.
YOUR HOME IS AT RISK IF YOU DO NOT KEEP UP THE REPAYMENTS ON ANY MORTGAGE OR LOAN SECURED ON IT.
These are draft particulars awaiting vendors approval. They are relased on the understanding that the information contained may not be accurate.