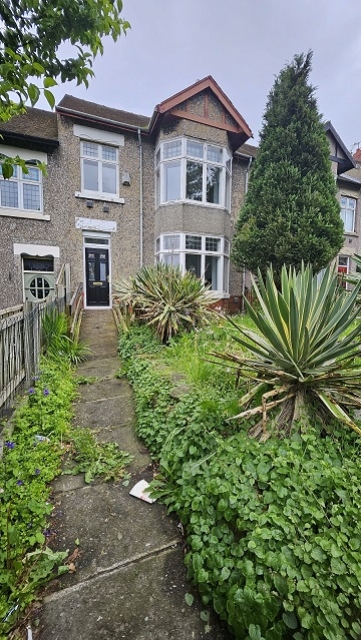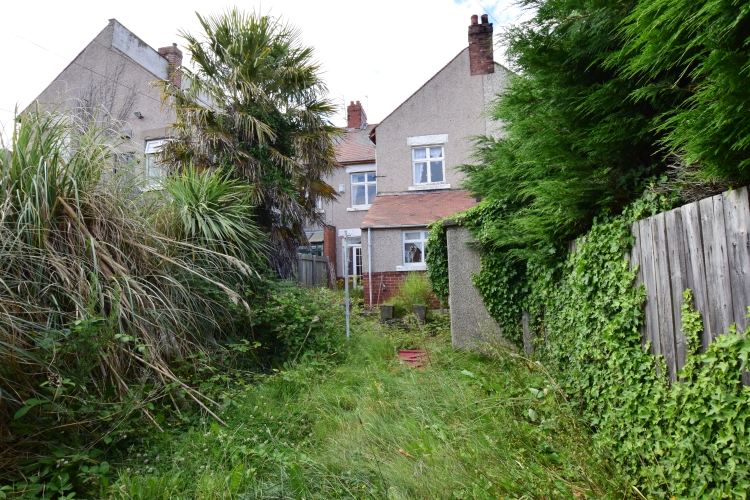
Presented by : Dowen Sunderland : To View, Telephone 0191 5142299
£875
HUMBLEDON PARK, SUNDERLAND, TYNE AND WEAR, SR3 SR3 4AA
Let Agreed
 3 Bedroom Terraced
3 Bedroom Terraced
 3 Bedroom Terraced
3 Bedroom Terraced
<p>We are thrilled to bring to the rental market this Spacious three bedroom property in prime location on Durham Road. The property comprises of entrance hallway, with two reception rooms, kitchen and utility to the ground floor. To the first floor is bathroom with separate WC, two double bedrooms and single bedroom with loft access. Externally to the front is a wall enclosed garden area, to rear is a fence enclosed garden area with outhouse and garage situated at end of the garden. The property has been fully refurbished and is ready to move in. To avoid disappointment book now for a viewing please Contact Dowen Sunderland 0191 514 2299
</p><p><br></p><p><br></p>
Frontage
5
Wall enclosed garden area, wooden ramp leading to front door
Entrance Vestibule
5
Entrance via wooden door into entrance vestibule, wood door to enter the main entrance hallway
Entrance Hallway
5
Stairs leading to first floor, radiator, two under stair storage cupboards
Reception Room One
5
5.7404m x 4.7752m - 18'10" x 15'8"<br>Walk in bay window, radiator, feature fireplace with fire
Reception Room Two
5
4.3434m x 4.3434m - 14'3" x 14'3"<br>Feature fireplace, gas fire, two radiators, single glazed double patio doors leading to rear, single glazed windows
Kitchen
5
Range of wall and base units, breakfast bar, stainless steel sink with mixer tap, single glazed window, radiator
Utility
5
Plumbing for washing machine, work bench, storage cupboard housing wall mounted gas fired combi boiler, single glazed window, wooden door leading to rear
First Floor Landing
5
Loft access, storage cupboards
Bathroom
5
3.556m x 1.9304m - 11'8" x 6'4"<br>Panel bath with over head shower, low flush WC, glazed tiling, storage cupboards, single glazed window, radiator
WC
5
1.524m x 1.1176m - 5'0" x 3'8"<br>Low flush WC, glazed tiles to all four walls, single glazed window
.JPG)
.JPG)
Bedroom One
5
5.7658m x 4.1402m - 18'11" x 13'7"<br>Walk in bay window, radiator, fitted wardrobes
Bedroom Two
5
4.3434m x 4.2418m - 14'3" x 13'11"<br>Single glazed window, radiator
Bedroom Three
5
3.2512m x 2.0828m - 10'8" x 6'10"<br>Window, radiator
Rear Garden
5
Fence enclosed garden area, garage at the end of the garden, outhouse


WE CANNOT VERIFY THE CONDITIONS OF ANY SERVICES, FIXTURES, FITTINGS ETC AS NONE WERE CHECKED. ALL MEASUREMENTS APPROXIMATE.
YOUR HOME IS AT RISK IF YOU DO NOT KEEP UP THE REPAYMENTS ON ANY MORTGAGE OR LOAN SECURED ON IT.
These are draft particulars awaiting vendors approval. They are relased on the understanding that the information contained may not be accurate.