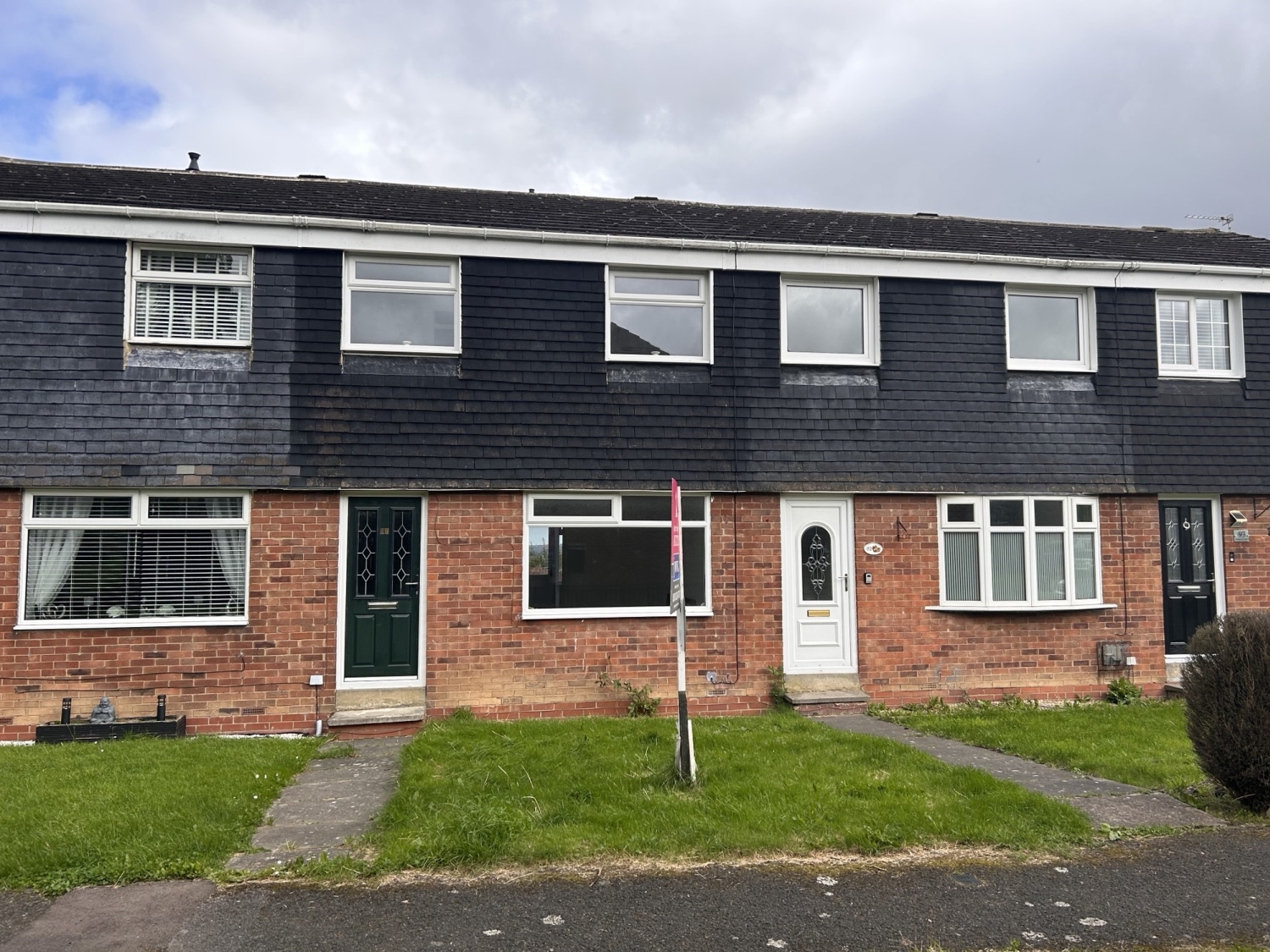
Presented by : Dowen Durham : To View, Telephone 0191 3757599
Offers in Excess of £90,000
DEERNESS HEIGHTS, BRANDON, DURHAM, COUNTY DURHAM, DH7 DH7 8TQ
Under Offer
 3 Bedroom Terraced
3 Bedroom Terraced
 3 Bedroom Terraced
3 Bedroom Terraced
<p>Situated on the outer fringe of Brandon with stunning views over open countryside towards Durham City to rear. This three bedroom mid link offers spacious accommodation with modern gas central heating and double glazing.
</p><p>We feel the property does require some cosmetic updating which we feel is fairly reflected in the asking price.
</p><p>Entrance hallway, spacious lounge and open plan kitchen dining room to ground floor with three bedrooms and modern family bathroom/wc to first floor. The property has an open plan lawned garden to front and enclosed rear garden with a single garage located in the block nearby.
</p><p>One of the standout features of this property is the stunning open views towards Durham City and the Cathedral to rear.
</p><p><br></p>
Entrance Hallway
5
Living Room
5
4.82m x 3.44m - 15'10" x 11'3"<br>Spacious reception room with under stairs storage cupboard.
Kitchen Dining Room
5
4.47m x 2.59m - 14'8" x 8'6"<br>Fitted kitchen with a range of wall and base storage units with work top space over, sink unit, integrated oven and hob, space for appliances, space for family dining table and double glazed door and window to rear giving stunning views toward Durham City and the cathedral.
First Floor Landing
5
Landing area with build in cupboard housing modern gas combi boiler.
Bedroom One
5
4.0386m x 2.54m - 13'3" x 8'4"<br>Double bedroom
Bedroom Two
5
3.38m x 8.3m - 11'1" x 27'3"<br>Double bedroom with open views to front.
Bedroom Three
5
2.62m x 1.87m - 8'7" x 6'2"<br>Single bedroom.
Property Details
5
Freehold houseGas central heating via combi with radiators to all main roomsUPVC double glazed windowsGarage Located in block nearbyAll main services connected
Family Bathroom
5
Modern refitted bathroom with white suite comprising of a panel bath with shower over, pedestal sink and wc, all tastefully finished with attractively tiled walls and flooring.
WE CANNOT VERIFY THE CONDITIONS OF ANY SERVICES, FIXTURES, FITTINGS ETC AS NONE WERE CHECKED. ALL MEASUREMENTS APPROXIMATE.
YOUR HOME IS AT RISK IF YOU DO NOT KEEP UP THE REPAYMENTS ON ANY MORTGAGE OR LOAN SECURED ON IT.
These are draft particulars awaiting vendors approval. They are relased on the understanding that the information contained may not be accurate.