
Presented by : Dowen Sunderland : To View, Telephone 0191 5142299
Offers in Excess of £120,000
HYACINTH COURT, MILLFIELD, SUNDERLAND SR4 6DX
Under Offer
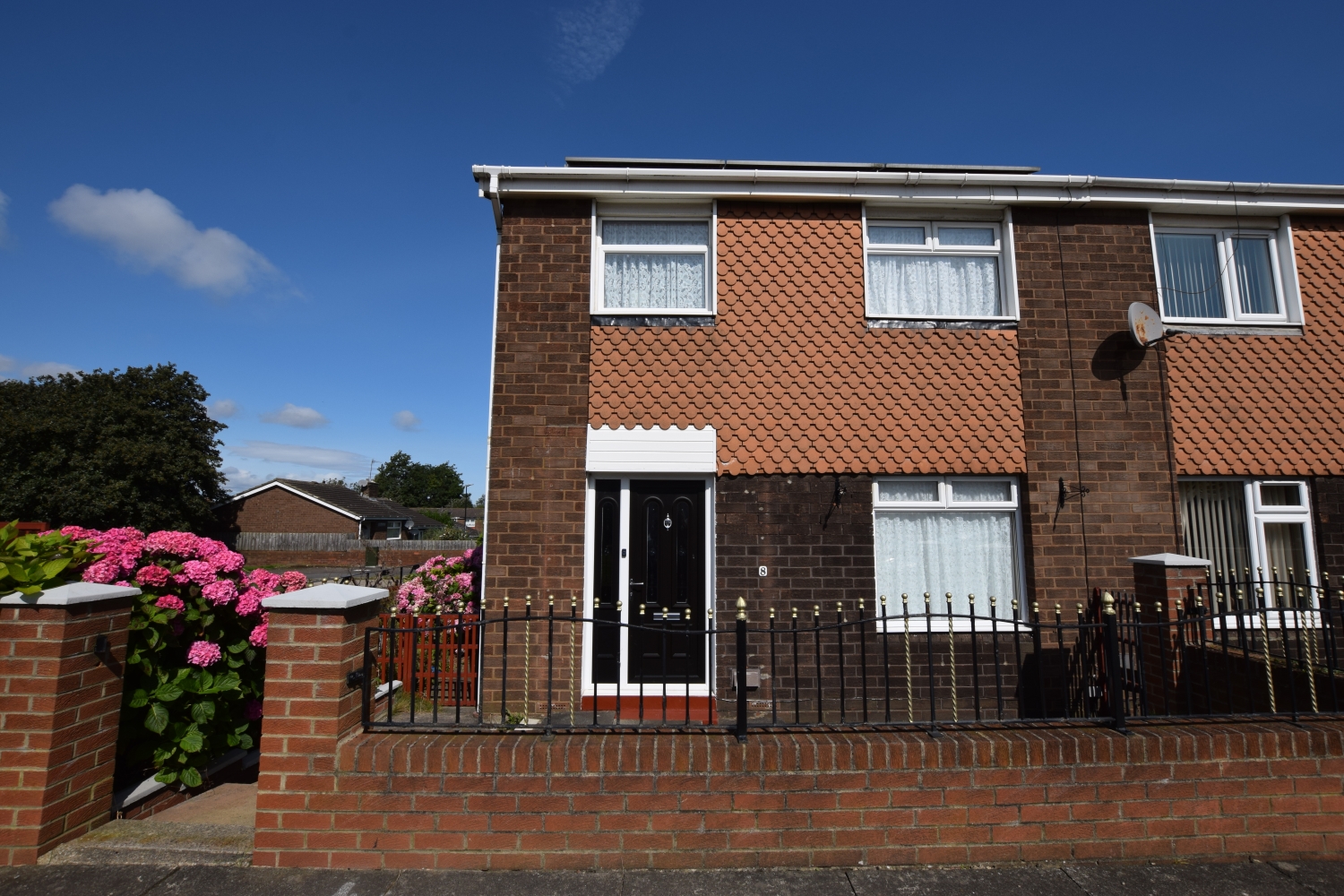 3 Bedroom Semi-Detached
3 Bedroom Semi-Detached
 3 Bedroom Semi-Detached
3 Bedroom Semi-Detached
<p>Dowen welcome this well presented three bed semi-detached property. The property offers accommodation over two levels comprising of entrance hallway, lounge, dining area, kitchen, and to the first floor three bedrooms with a separate bathroom and WC. Externally the property offers enclosed gardens with lawn front and rear. Parking is also available to the front and rear of the property. The property benefits from double glazing and gas central heating and is located close to local shops, good schools, amenities and good road and metro links and also sits in close proximity to the Sunderland hospital. The property is available no upward chain. </p>
Entrance Hallway
5
Via composite door, radiator, storage cupboard, stairs to the first floor.
Lounge
5
4.3688m x 3.4798m - 14'4" x 11'5"<br>Double glazed window, radiator, electric fire.
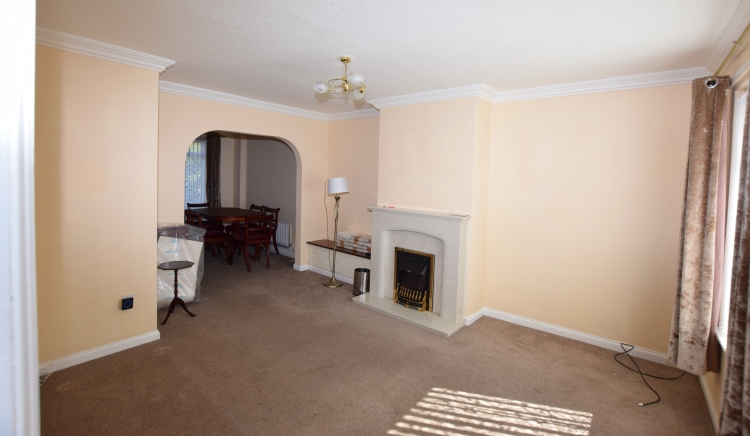

Dining Room
5
2.6924m x 2.6162m - 8'10" x 8'7"<br>Double glazed window, radiator.
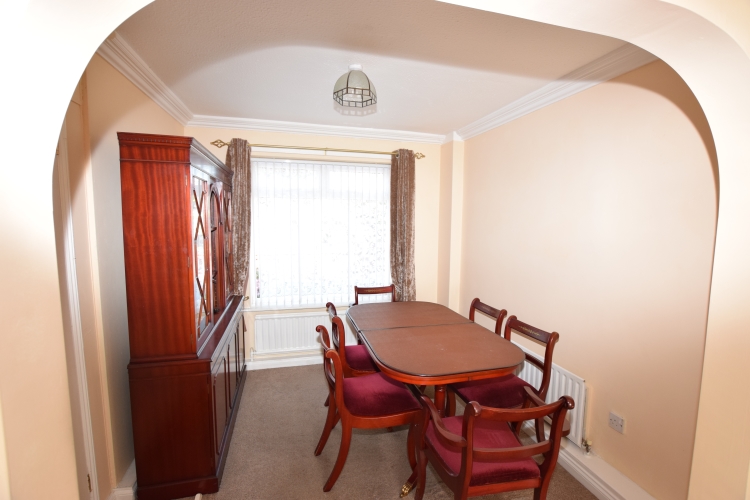

Kitchen
5
3.302m x 2.6924m - 10'10" x 8'10"<br>Good range of wall and base units with contrasting work surfaces, 1 1/2 sink unit with mixer tap, laminate flooring, plumbing for washine machine, double glazed window, storage cupboard, UPVC double glazed door giving access to the rear.
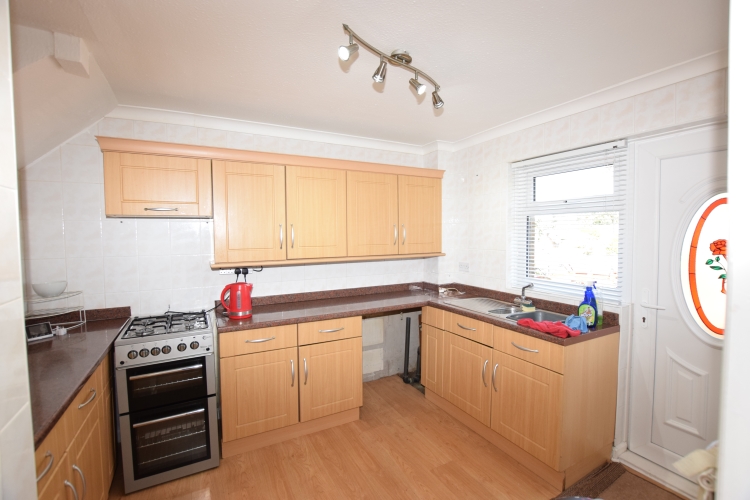

First Floor Landing
5
Double glazed window, storage cupboard.
Bedroom One
5
3.7084m x 2.9464m - 12'2" x 9'8"<br>Double glazed window, radiator, fitted wardrobes.
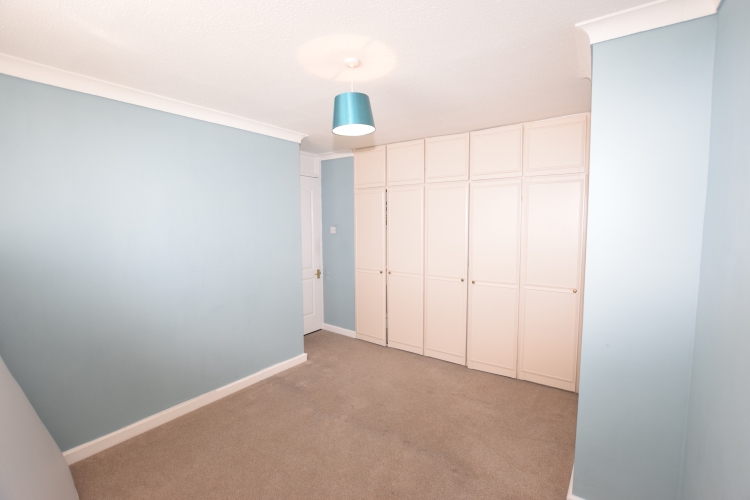

Bedroom Two
5
2.9464m x 2.667m - 9'8" x 8'9"<br>Double glazed window, radiator.
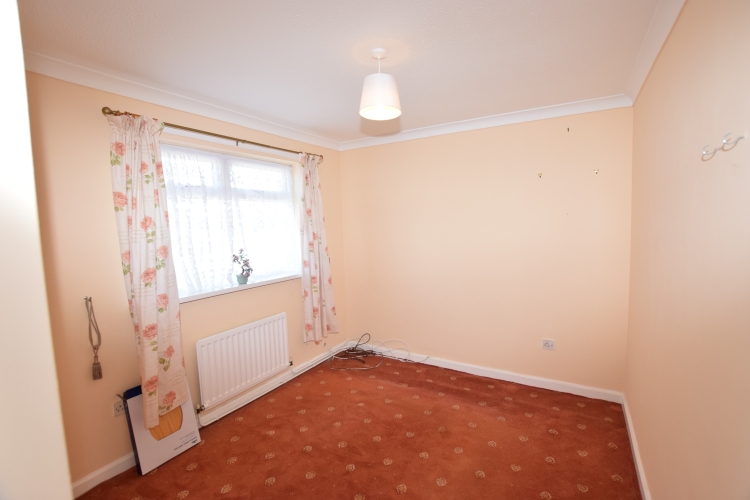

Bedroom Three
5
2.921m x 2.3876m - 9'7" x 7'10"<br>Double glazed window, radiator, storage cupboard housing combi boiler.
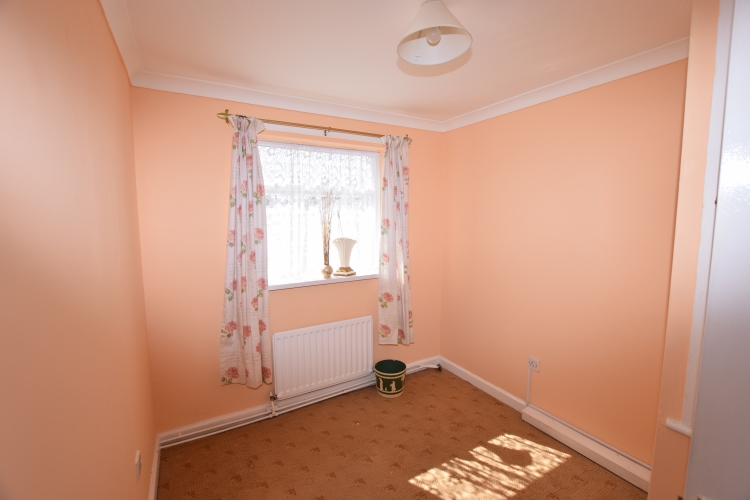

Bathroom
5
Two piece suite comprising of panelled bath with shower over, hand wash basin, double glazed window.
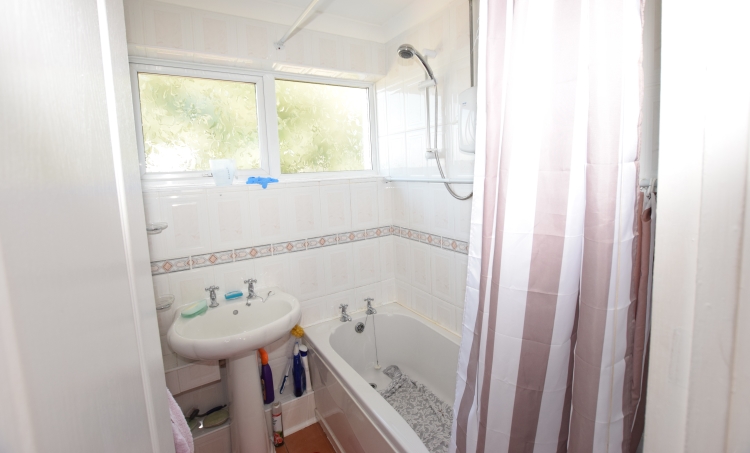

Separate W.C
5
Double glazed window, low level WC.
Externally
5
To the frontage the property offers a easy maintenance enclosed garden. To the rear the property has a wall enclosed garden with lawn, patio area and a brick built shed.
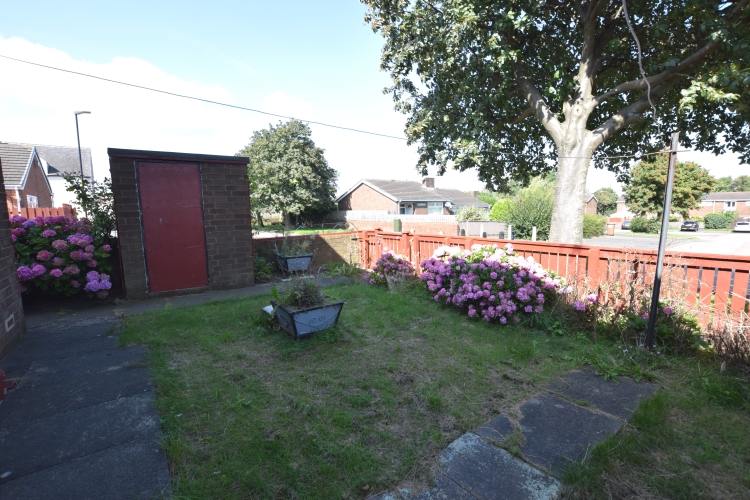

WE CANNOT VERIFY THE CONDITIONS OF ANY SERVICES, FIXTURES, FITTINGS ETC AS NONE WERE CHECKED. ALL MEASUREMENTS APPROXIMATE.
YOUR HOME IS AT RISK IF YOU DO NOT KEEP UP THE REPAYMENTS ON ANY MORTGAGE OR LOAN SECURED ON IT.
These are draft particulars awaiting vendors approval. They are relased on the understanding that the information contained may not be accurate.