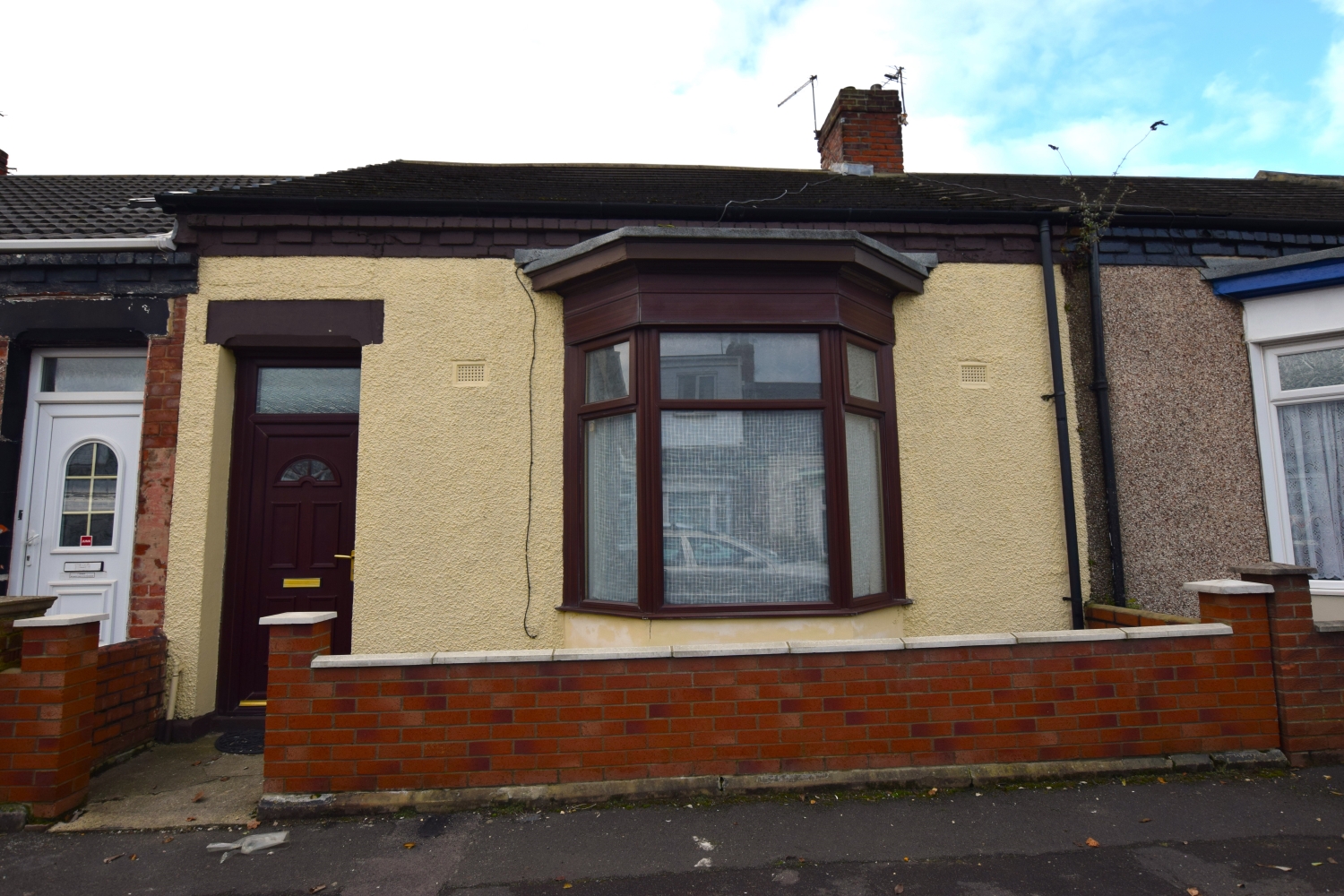
Presented by : Dowen Sunderland : To View, Telephone 0191 5142299
OIRO £135,000
HARTINGTON STREET, ROKER, SUNDERLAND, TYNE AND WEAR, SR6 SR6 0LJ
Under Offer
 2 Bedroom Terraced
2 Bedroom Terraced
 2 Bedroom Terraced
2 Bedroom Terraced
<p>Dowen welcome to the market, a charming 2-bedroom cottage located in the sought-after Roker area, just a short stroll from the beautiful seafront. <span style="font-size: 0.8125rem; letter-spacing: 0.01em; font-family: var(--ov-font-body),sans-serif;">This cosy cottage features across one level an entrance hallway that leads to two bedrooms, a comfortable lounge, a well-equipped kitchen, conservatory and a convenient shower room. </span><span style="font-size: 0.8125rem; letter-spacing: 0.01em; font-family: var(--ov-font-body),sans-serif;">Outside, you'll find a pleasant yard area, and to top it off, there's a generously sized separate garage, providing ample space for your storage needs. </span><span style="font-size: 0.8125rem; letter-spacing: 0.01em; font-family: var(--ov-font-body),sans-serif;">With its prime location and practical layout, this cottage offers a delightful living experience, making it a must-see property for those seeking a coastal lifestyle. Benefitting from GCH / DBL GLZ, new carpets and offered for sale with NO CHAIN. For more information or to view call Dowen 0191 514 2299</span></p><p><br></p><p><br></p><p><br></p>
Externally
5
To the front is a wall enclosed forecourt To the rear is a rear is a wall enclosed yard area, with a seating area, planted trees and shrubs with a separate, outhouse and garage
Entrance Hallway
5
Entrance via UPVC door into entrance vestibule, then into entrance hallway with radiator
Lounge
5
4.6736m x 3.9878m - 15'4" x 13'1"<br>UPVC double glazed window, radiator, feature fireplace with electric fire, wall lights, decorative coving
Kitchen
5
Good range of wall and base units, stainless steel sink unit with mixer tap, heat resistant work surfaces, integrated oven and integrated oven and extractor, enclosed wall mounted gas fired combi boiler, space for a small dining table and chairs, new lino to the floor, UPVC double glazed door accessing the conservatory, UPVC double glazed window, radiator
Shower Room
5
4.1402m x 2.667m - 13'7" x 8'9"<br>L shaped shower room featuring walk in shower enclosure with over head shower fed from mains, with glass shower screen, hand wash basin set into vanity, low flush WC, two UPVC double glazed windows, bathroom cladding to shower area with tiling to rest of walls, radiator
Conservatory
5
UPVC double glazed patio doors accessing rear yard and UPVC double glazed windows
Bedroom One
5
4.7244m x 4.3942m - 15'6" x 14'5"<br>UPVC double glazed bay window, radiator
Bedroom Two
5
3.556m x 2.1336m - 11'8" x 7'0"<br>UPVC double glazed window, radiator
Garage
5
6.1214m x 5.0292m - 20'1" x 16'6"<br>Spacious garage with garage door and separate gate to access the rear lane
WE CANNOT VERIFY THE CONDITIONS OF ANY SERVICES, FIXTURES, FITTINGS ETC AS NONE WERE CHECKED. ALL MEASUREMENTS APPROXIMATE.
YOUR HOME IS AT RISK IF YOU DO NOT KEEP UP THE REPAYMENTS ON ANY MORTGAGE OR LOAN SECURED ON IT.
These are draft particulars awaiting vendors approval. They are relased on the understanding that the information contained may not be accurate.