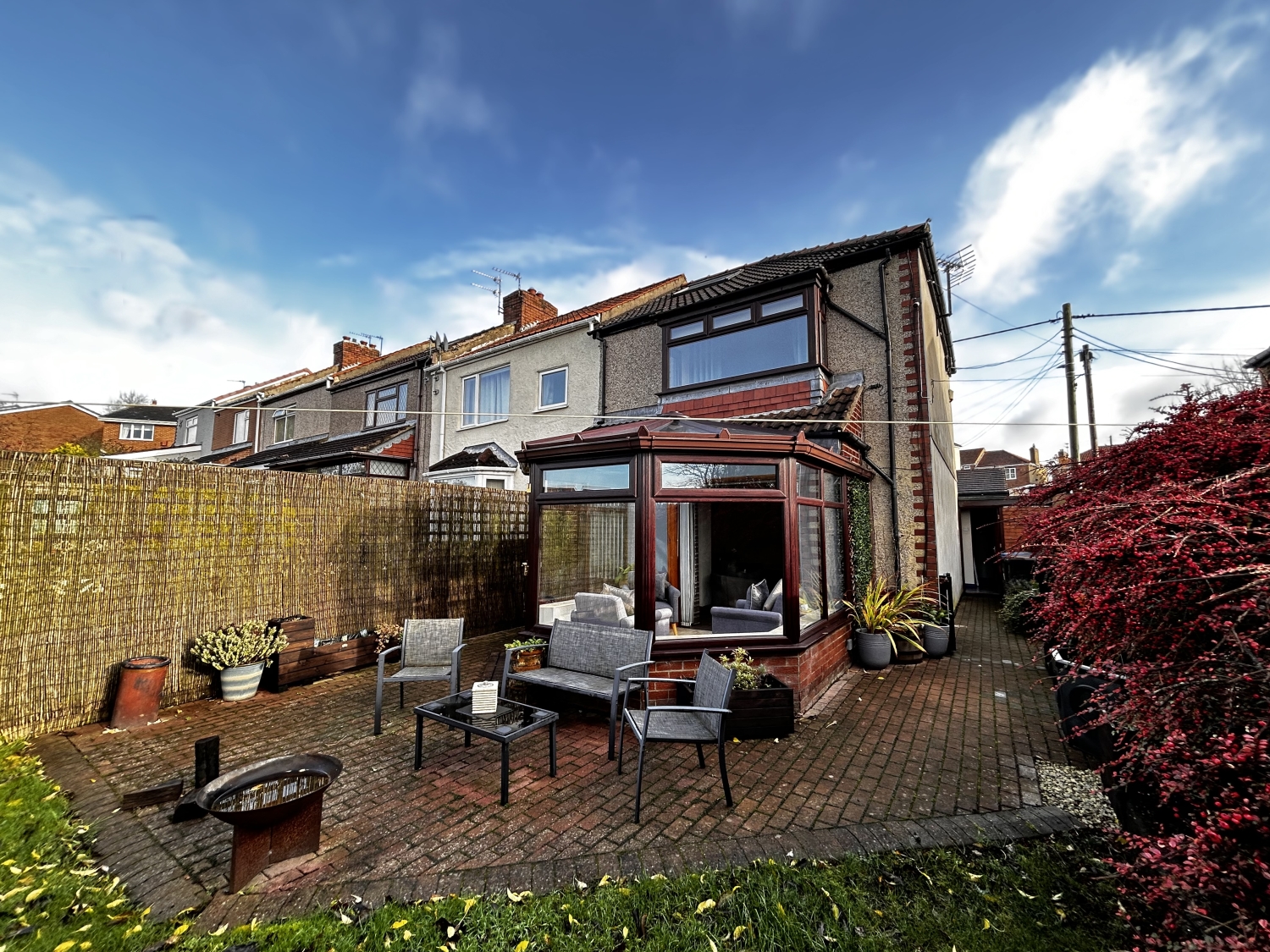
Presented by : Dowen Durham : To View, Telephone 0191 3757599
Offers Over £130,000
LANSDOWNE CRESCENT, BOWBURN, DURHAM, COUNTY DURHAM, DH6 DH6 5BL
Under Offer
 3 Bedroom End of Terrace
3 Bedroom End of Terrace
 3 Bedroom End of Terrace
3 Bedroom End of Terrace
<p>Welcome to this exquisite end-of-terrace family home, where style, comfort, and convenience harmoniously converge. Nestled in a sought-after location, this property promises a lifestyle of refined living and contemporary elegance.
</p><p>Step through the door, and you'll be greeted by a meticulously designed interior that seamlessly blends charm with modern functionality. The ground floor boasts two inviting reception rooms, perfect for entertaining guests or enjoying quality family time. The addition of a sunlit conservatory provides a tranquil space to unwind and soak in the beauty of the surrounding gardens. </p><p>The heart of this home lies in its stylish open plan modern kitchen breakfast room. Here, culinary enthusiasts will appreciate the sleek design, top-of-the-line appliances, and ample counter space for preparing delicious meals. This area effortlessly transitions from cooking to dining, making it an ideal hub for family gatherings and socializing.
</p><p>Ascend the stairs to discover three generously sized bedrooms, each exuding warmth and comfort. The modern refitted family bathroom/wc completes the upper level, offering a spa-like retreat for relaxation and rejuvenation.
</p><p>The allure of this property extends beyond its interiors. Step into the well-presented enclosed lawned garden to front with open recreation park beyond. To the rear of the property lies an enclosed yard with access to a an external store room/workshop and across the rear lane you will fins a detached double garage with double driveway with garden behind. </p><p><span style="font-size: 0.8125rem; letter-spacing: 0.01em; font-family: var(--ov-font-body),sans-serif;">Location-wise, convenience is key. The property is strategically situated for easy access to the A1(M), ensuring seamless connectivity for commuters. Local schools and shops are within reach, and a children's play area and open recreation space at the front of the property offer a perfect setting for family activities.</span><br></p><p>In summary, this end-of-terrace gem seamlessly blends modern living with a touch of sophistication. With its well-appointed interiors, delightful gardens, and strategic location, this property is not just a house; it's a place to call home, where every detail is designed for a life well-lived.</p><p><br></p>
Lounge
5
5.05m x 3.65m - 16'7" x 11'12"<br>
Dining Room
5
2.89m x 2.28m - 9'6" x 7'6"<br>
Kitchen
5
6.93m x 2.34m - 22'9" x 7'8"<br>
Conservatory
5
2.58m x 2.69m - 8'6" x 8'10"<br>
Landing
5
Bedroom One
5
5.16m x 3.09m - 16'11" x 10'2"<br>
Bedroom Two
5
3.09m x 3.29m - 10'2" x 10'10"<br>
Bedroom Three
5
2.37m x 2.32m - 7'9" x 7'7"<br>
Front Garden
5
Rear Yard
5
Double Garage
5
with double driveway to front and garden area behind.
WE CANNOT VERIFY THE CONDITIONS OF ANY SERVICES, FIXTURES, FITTINGS ETC AS NONE WERE CHECKED. ALL MEASUREMENTS APPROXIMATE.
YOUR HOME IS AT RISK IF YOU DO NOT KEEP UP THE REPAYMENTS ON ANY MORTGAGE OR LOAN SECURED ON IT.
These are draft particulars awaiting vendors approval. They are relased on the understanding that the information contained may not be accurate.