
Presented by : Dowen Seaham : To View, Telephone 0191 5813355
OIRO £120,000
SHARPLEY DRIVE, SEAHAM, COUNTY DURHAM, SR7 SR7 0LE
Under Offer
.jpg) 2 Bedroom Semi-Detached
2 Bedroom Semi-Detached
.jpg) 2 Bedroom Semi-Detached
2 Bedroom Semi-Detached
<p>PUBLIC NOTICE
</p><p><span style="font-family: var(--ov-font-body); font-size: 0.8125rem; letter-spacing: 0.01em; text-align: var(--body-text-align);">Dowen Estate Agents are now in receipt of an offer for the sum of £120,000 for 32 Sharpley Drive Seaham.</span><br></p><p>Anyone wishing to place an offer on this property should contact Dowen Estate Agents, 25 Church Street, Seaham, SR7 7HQ, 0191 5813355 before exchange of contracts.</p>
Hall
5
Via a upvc double glazed door, upvc double glazed window, central heating radiator
Lounge
5
5.3086m x 3.9624m - 17'5" x 13'0"<br>Feature fireplace with marble hearth and stone display, two central heating radiators, coving to ceiling, upvc double glazed bow window, stairs to first floor
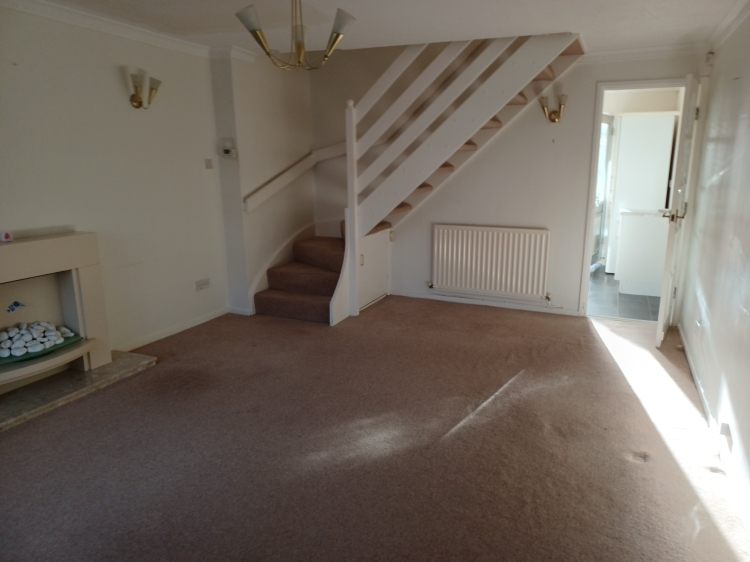

Kitchen
5
3.8608m x 2.6416m - 12'8" x 8'8"<br>Fitted with wall and base units finished in white with contrasting work surfaces incorporating a stainless steel sink and drainer with mixer tap, built-in eye level double oven, hob and extractor, splashback tiling, plumbing for washing machine, space for fridge/freezer, coving to ceiling, upvc double glazed window, double glazed door
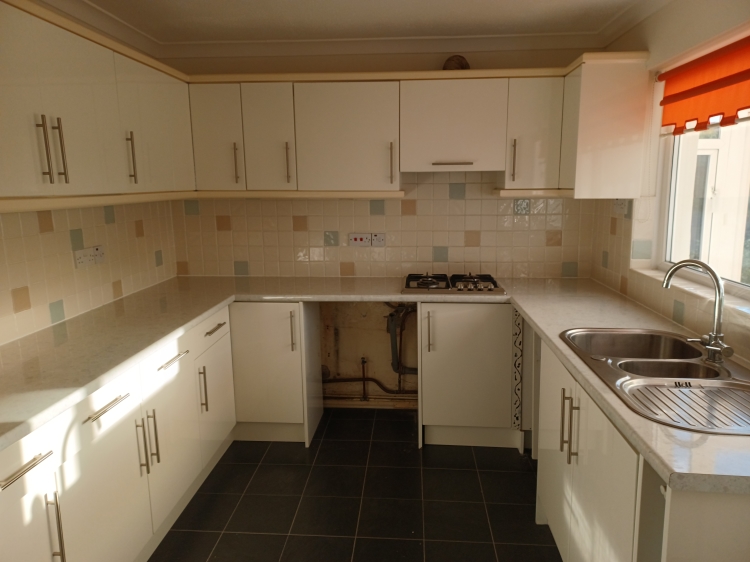

Conservatory
5
3.3782m x 2.3622m - 11'1" x 7'9"<br>Laminate wood flooring, upvc double glazed windows, upvc double glazed door
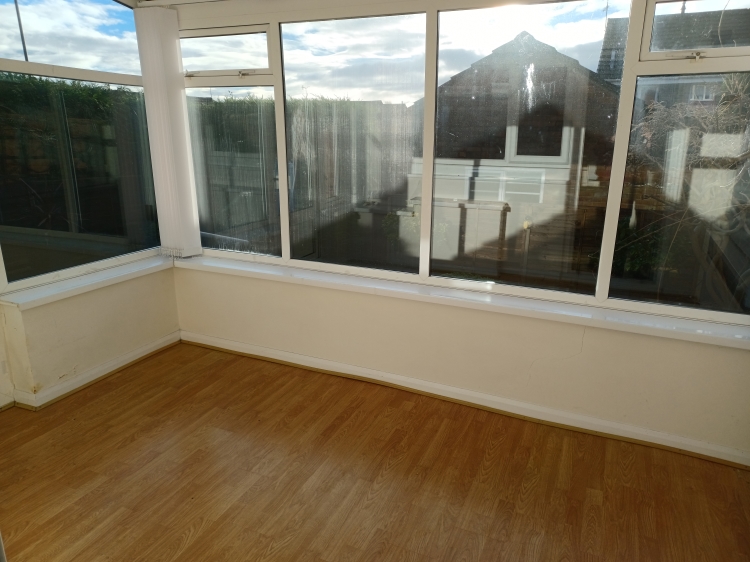

Landing
5
Loft access
Bedroom 1
5
3.3528m x 2.7686m - 11'0" x 9'1"<br>Built-in sliding mirror robes, coving to ceiling, central heating radiator, upvc double glazed window
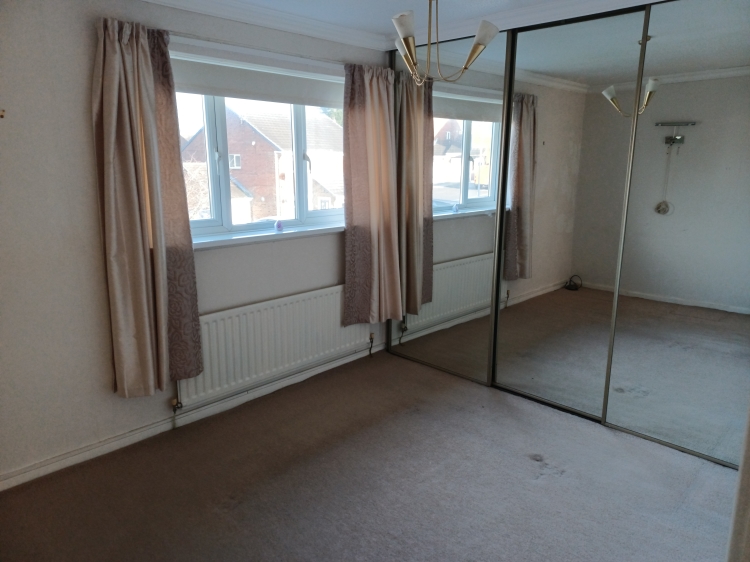

Bedroom 2
5
3.8862m x 2.8448m - 12'9" x 9'4"<br>Useful storage cupboard housing central heating boiler, coving to ceiling, central heating radiator, upvc double glazed window
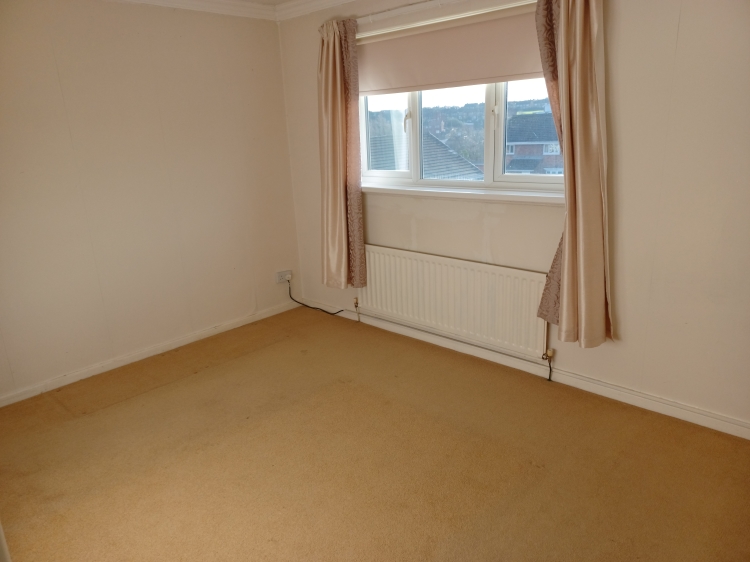

Bathroom
5
Fitted with a white suite comprising of: double shower cubicle with mixer shower, vanity handwash basin, low flush wc, pvc cladding to walls and ceiling, chrome towel heater, laminate tiled flooring, spotlights, upvc double glazed window
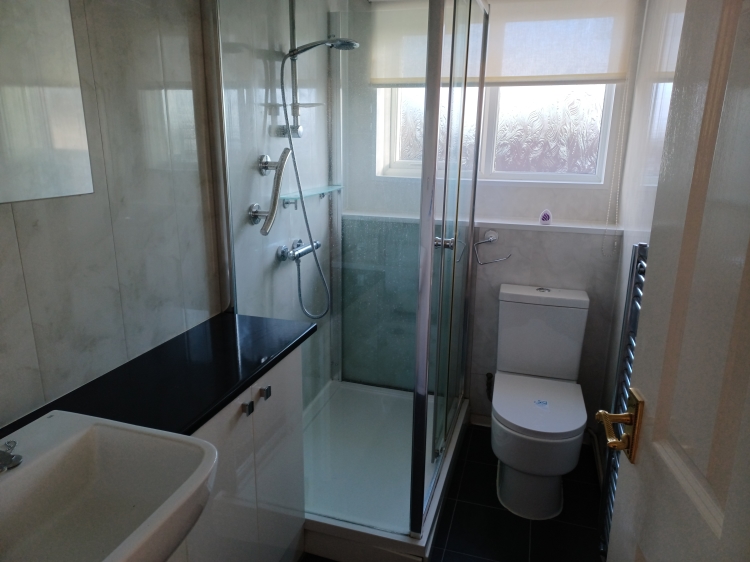

Outside
5
To the front and side is an open plan garden laid to lawn, whilst to the rear is a low maintenance patio garden, gate leading to a detached single garage
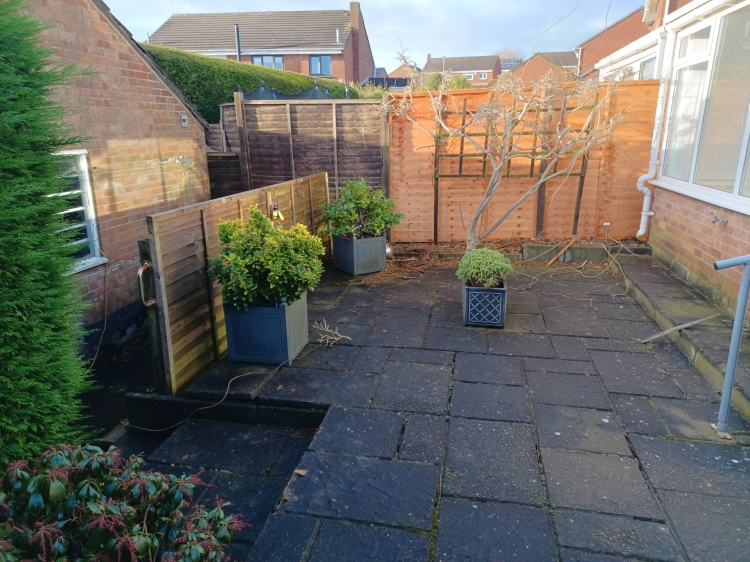

Garage
5
With up and over door.
WE CANNOT VERIFY THE CONDITIONS OF ANY SERVICES, FIXTURES, FITTINGS ETC AS NONE WERE CHECKED. ALL MEASUREMENTS APPROXIMATE.
YOUR HOME IS AT RISK IF YOU DO NOT KEEP UP THE REPAYMENTS ON ANY MORTGAGE OR LOAN SECURED ON IT.
These are draft particulars awaiting vendors approval. They are relased on the understanding that the information contained may not be accurate.