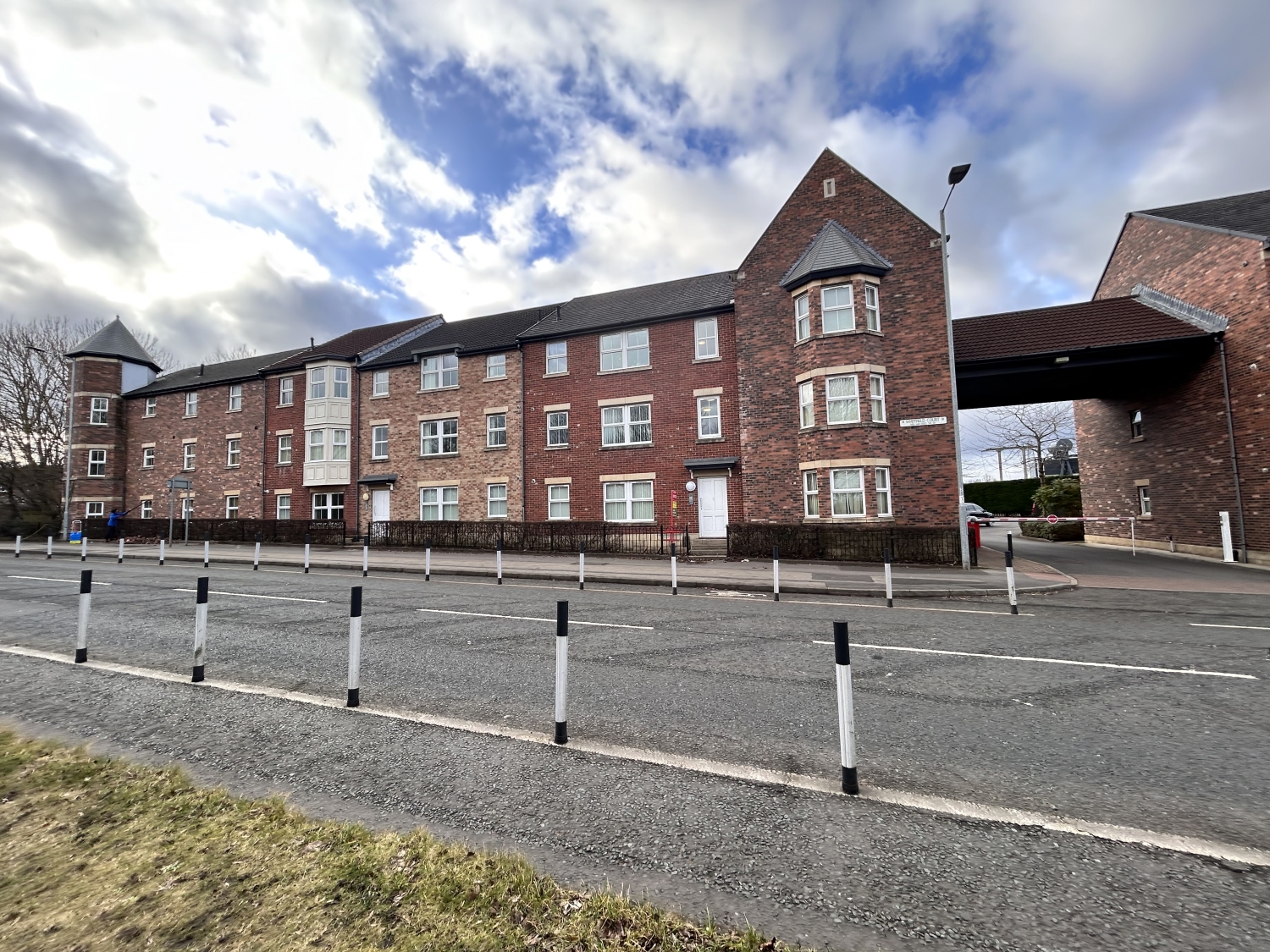
Presented by : Dowen Durham : To View, Telephone 0191 3757599
Offers Over £120,000
WHITFIELD COURT, PITY ME, DURHAM, COUNTY DURHAM, DH1 DH1 5BT
Under Offer
 2 Bedroom Apartment
2 Bedroom Apartment
 2 Bedroom Apartment
2 Bedroom Apartment
<p>This beautifully refurbished second-floor apartment is situated in the highly sought-after Pity Me area, just 2 miles from Durham city centre. The property enjoys a prime location with excellent local amenities, including a vibrant shopping street nearby, and convenient bus links to Durham City Centre, Chester-le-Street, and Newcastle upon Tyne.</p><p>The apartment has been tastefully modernized and features a contemporary refitted kitchen and shower room, a recently installed gas central heating COMBI boiler, and updated flooring throughout. The stylish decor and high standard of finish make this home move-in ready. With its proximity to the city centre, hospital, and railway station, this property is ideal for a range of buyers. No onward chain adds to its appeal, and it comes with allocated secure parking. EPC Rating: B.</p><p>Accessed via a communal entrance hallway with security intercom system, the apartment offers well-laid-out accommodation comprising: Hallway with walk-in storage cupboard, <span style="font-family: var(--ov-font-body); font-size: 0.8125rem; letter-spacing: 0.01em; text-align: var(--body-text-align);">Spacious lounge, modern refitted kitchen breakfast room, two double bedrooms and a stylish modern shower room. The property also comes with an allocated parking bay within the complexes barrier controlled carpark.</span></p><p><br></p><p>Whitfield Court enjoys a prominent position on a main road, within walking distance of the amenities in Framwellgate Moor and a short drive to Durham City Centre, where you'll find an array of shopping, dining, and recreational facilities. The property is also perfectly positioned for commuters, with the A167 just minutes away, providing excellent road links both north and south.</p><p><span style="font-family: var(--ov-font-body); font-size: 0.8125rem; letter-spacing: 0.01em; text-align: var(--body-text-align);">Early viewing is highly recommended to appreciate the quality and convenience this property offers.</span></p>
Accommodation Details
5
Entrance Hall Entrance door, radiator, storage cupboard and access to loft.Living Room 4.62m x 3.14mDouble glazed window to front, television point and radiator.Dining Kitchen 3.76m x 2.17mFitted wall and base units with coordinating work surfaces, sink unit, integrated electric oven, integrated gas hob, extractor hood, washing machine, walls, radiator, double glazed window to front and space for table.Master Bedroom 3.44m x 3.62mDouble glazed window to rear and radiator.Bedroom Two 3.45m x 2.6mDouble glazed window to rear, fitted wardrobes and radiator.Shower Room 1.5m x 1.37mWhite three piece suite comprising half pedestal wash hand basin, step in shower cubicle, low level WC, tiled walls, heated towel rail and extractor fan.Parking Single allocated parking space.
WE CANNOT VERIFY THE CONDITIONS OF ANY SERVICES, FIXTURES, FITTINGS ETC AS NONE WERE CHECKED. ALL MEASUREMENTS APPROXIMATE.
YOUR HOME IS AT RISK IF YOU DO NOT KEEP UP THE REPAYMENTS ON ANY MORTGAGE OR LOAN SECURED ON IT.
These are draft particulars awaiting vendors approval. They are relased on the understanding that the information contained may not be accurate.