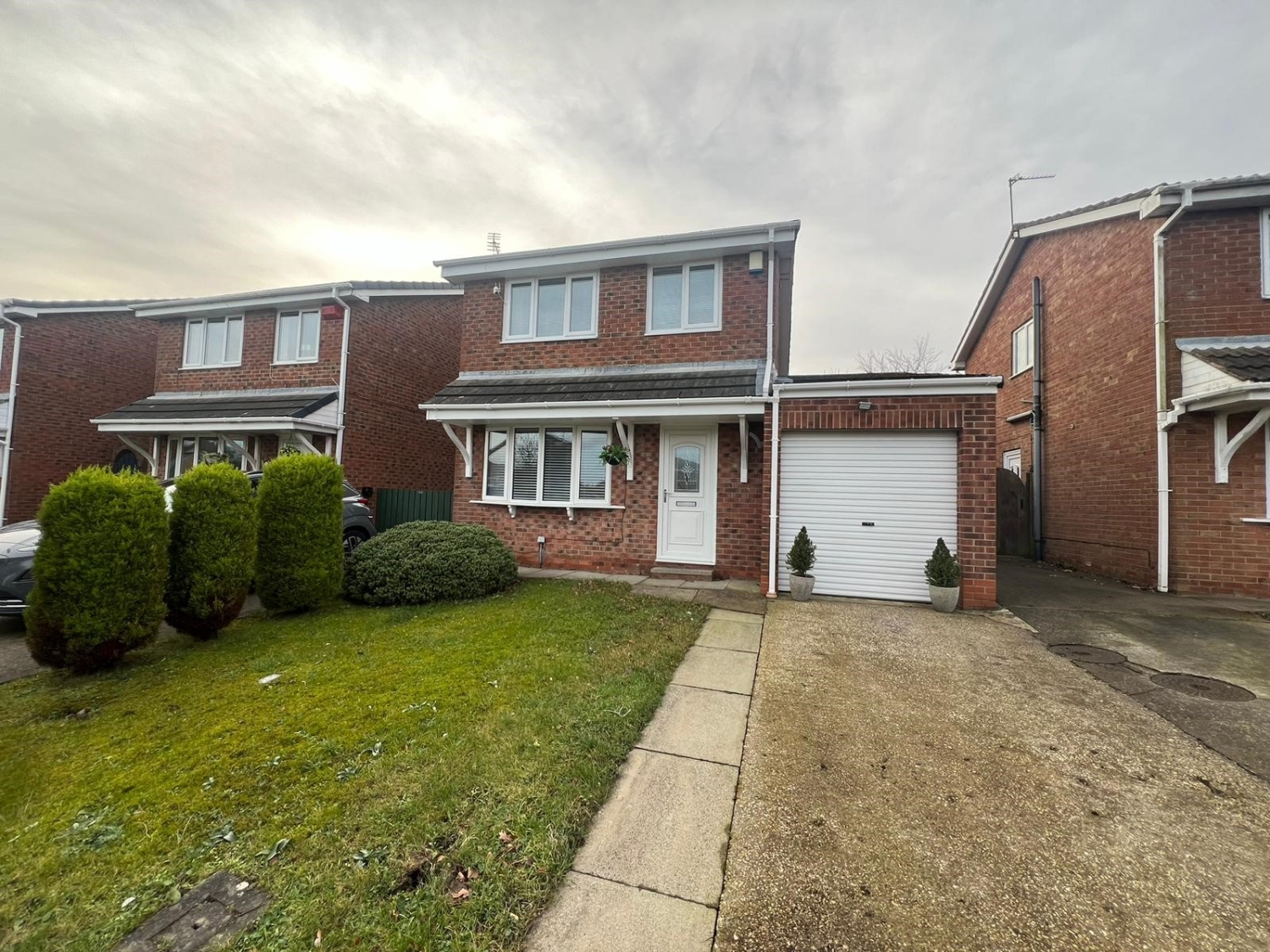
Presented by : Dowen Peterlee : To View, Telephone 0191 5180181
£205,000
STAINTON WAY, PETERLEE, COUNTY DURHAM, SR8 SR8 2BJ
SSTC
 3 Bedroom Detached
3 Bedroom Detached
 3 Bedroom Detached
3 Bedroom Detached
<p>!!Available with No Onward Chain!!</p><p>This Extended three-bedroom detached property is positioned in a highly sought-after location, offering easy access to diverse amenities, excellent transport connections, and well-regarded schools. It proves to be an ideal choice for a variety of buyers!</p><p>Upon entry, a spacious lounge welcomes you, creating a comfortable and hospitable area for relaxation and entertainment. The well-designed kitchen, seamlessly connected to a dining space, provides a versatile setting for gatherings. A conveniently located utility room offers extra storage and laundry facilities.
</p><p>The ground floor is enhanced by a practical W/C, ensuring convenience for residents and guests alike. For those desiring a peaceful retreat, a charming conservatory awaits.
</p><p>Heading upstairs reveals three well-proportioned bedrooms. The master suite, with built-in wardrobes, stands out in its elegance. The fully boarded loft offers additional storage possibilities.
</p><p>Completing the upper level is a contemporary family bathroom with modern fixtures.
</p><p>Beyond its interior allure, the property boasts practical features including a garage and driveway, ensuring convenient off-road parking.
</p><p>To the rear, a well-maintained and enclosed south-facing garden awaits, providing an ideal space for families and those who appreciate outdoor entertaining.</p><p>BOOK YOUR VIEWING NOW!</p><p><br></p><p><br></p><p><br></p><p><br></p><p><br></p><p><br></p>
Hall
5
Double Glazed door, Radiator, stairs to 1st floor
Living Room
5
4.2672m x 3.8354m - 14'0" x 12'7"<br>Double Glazed Bay window to Front Elevation, coving to ceiling, Radiator, opening into Kitchen/Diner
Kitchen/Dining Room
5
4.7752m x 3.3274m - 15'8" x 10'11"<br>Double Glazed double doors leading to Conservatory, Double Glazed window to rear elevation, Radiator, Storage Cupboard, there are a range of wall and base units with integrated Electric Oven, Gas 4 ring hob, Extractor hood and stainless steel sink with mixer tap. Tiled Splashbacks and Breakfast Bar.
Conservatory
5
2.6924m x 2.4384m - 8'10" x 8'0"<br>Fully double glazed with double glazed French doors to the rear garden
Utility
5
2.1336m x 1.7018m - 7'0" x 5'7"<br>Having a range of wall and base units, plumbing for washing machine , radiator, integral door leading to Garage, UPVC Double Glazed door leading to rear garden
Cloaks/Wc
5
Double Glazed window to rear elevation, Radiator, wash hand basin and W/C
Landing
5
Storage Cupboard, Double glazed window to side elevation, Access by pull down ladder to partially boarded loft space with lighting
Bedroom One
5
3.81m x 2.7178m - 12'6" x 8'11"<br>Double Glazed window to front elevation, radiator and fitted wardrobes
Bedroom Two
5
3.048m x 2.7686m - 10'0" x 9'1"<br>Double glazed window to rear elevation, Radiator
Bedroom Three
5
2.794m x 2.0574m - 9'2" x 6'9"<br>Double Glazed to Front elevation, Radiator
Bathroom
5
Double Glazed window to rear elevation, 3 piece Suite comprising of Bath with mains overhead shower, W/C and wash hand basin. Towel rail, spotlights to ceiling and part tiled floors and walls.
Garage
5
Roller Shutter door, electric and lighting
Externally
5
To the front:Laid to lawn and driveway with outside lightTo the Rear:Benefiting a private South facing laid to lawn garden with part gravel and part paved areas
WE CANNOT VERIFY THE CONDITIONS OF ANY SERVICES, FIXTURES, FITTINGS ETC AS NONE WERE CHECKED. ALL MEASUREMENTS APPROXIMATE.
YOUR HOME IS AT RISK IF YOU DO NOT KEEP UP THE REPAYMENTS ON ANY MORTGAGE OR LOAN SECURED ON IT.
These are draft particulars awaiting vendors approval. They are relased on the understanding that the information contained may not be accurate.