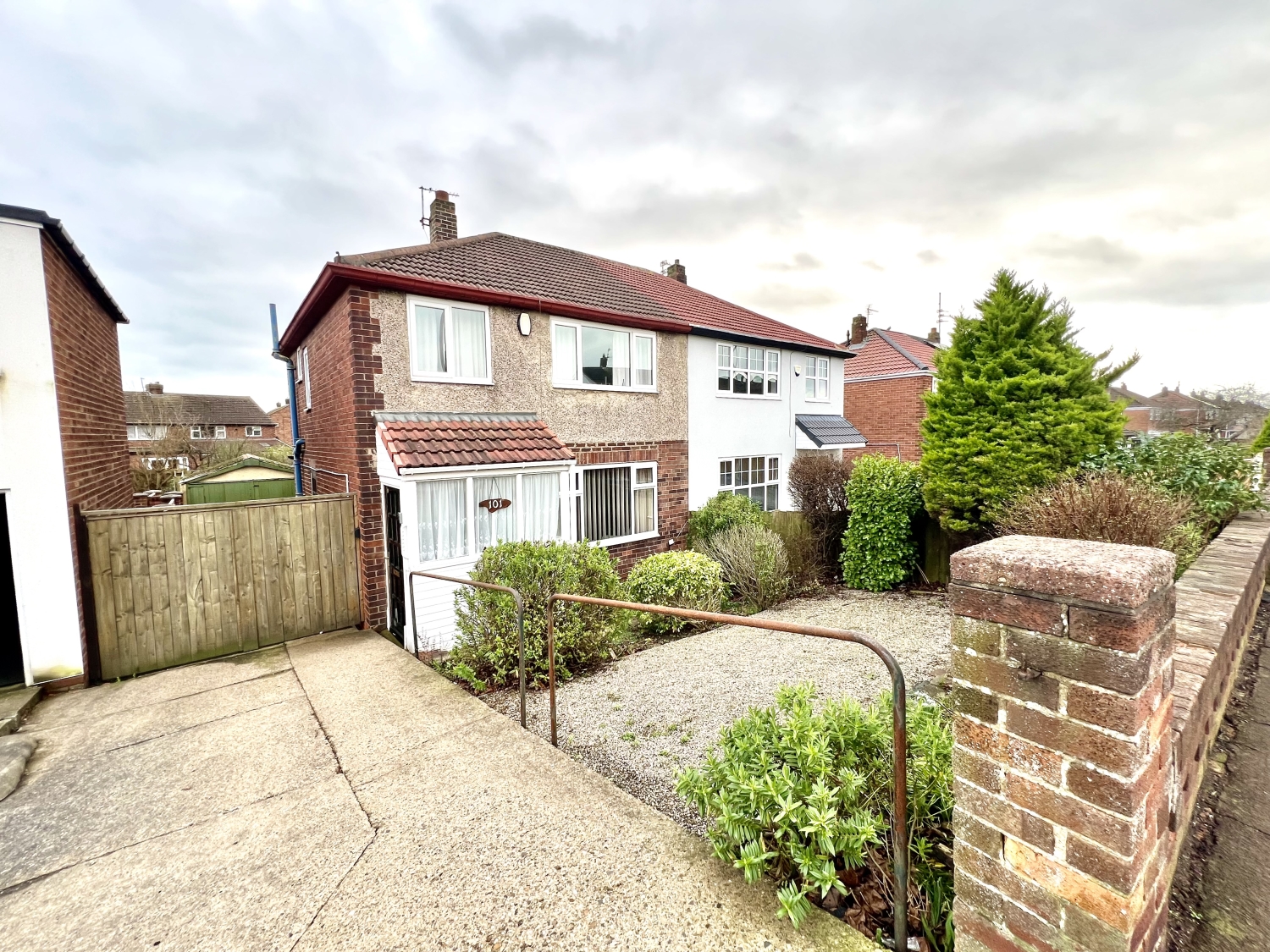
Presented by : Dowen Hartlepool : To View, Telephone 01429 860806
OIRO £115,000
CATCOTE ROAD, HARTLEPOOL. TS25 4HQ
SSTC
 3 Bedroom Semi-Detached
3 Bedroom Semi-Detached
 3 Bedroom Semi-Detached
3 Bedroom Semi-Detached
<p>A three-bedroom mature semi-detached home, boasting longstanding owners who have meticulously cared for and cherished this property. Ideally situated within a leisurely stroll to local shops, bus routes, and reputable schools, this residence offers both convenience and a sense of community. <span style="font-size: 0.8125rem; letter-spacing: 0.01em; font-family: var(--ov-font-body),sans-serif;">As you step through the entrance porch, you are welcomed into a well-designed space that includes a hallway leading to various areas of the house. The lounge provides a comfortable retreat, while the dining room, seamlessly connected to a delightful sun porch. The fitted kitchen and side lobby complete the ground floor layout, providing practical and functional spaces. </span><span style="font-size: 0.8125rem; letter-spacing: 0.01em; font-family: var(--ov-font-body),sans-serif;">The property features gas central heating (gch) and double glazed windows, enhancing energy efficiency and ensuring a warm, inviting atmosphere throughout the home. This residence presents an exciting opportunity for new owners to infuse their own style and personality, unlocking its full potential. </span><span style="font-size: 0.8125rem; letter-spacing: 0.01em; font-family: var(--ov-font-body),sans-serif;">Upstairs, the first floor encompasses three bedrooms, providing ample space for family living. A wet room and separate w.c. contribute to the convenience and functionality of the property. </span><span style="font-size: 0.8125rem; letter-spacing: 0.01em; font-family: var(--ov-font-body),sans-serif;">Externally, the front garden is enclosed by a wall, and a lengthy driveway leads to a garage, offering ample parking space. To the rear, a well-established and private garden awaits, featuring a patio area perfect for outdoor gatherings. Gated side access enhances the practicality of the space. </span><span style="font-size: 0.8125rem; letter-spacing: 0.01em; font-family: var(--ov-font-body),sans-serif;"> Don't miss the chance to make this charming residence your own, where you can add your personal touch and create lasting memories. Arrange a viewing today and step into a home filled with warmth, character, and potential.</span></p><p><br></p><p><br></p><p><br></p><p><br></p><p><br></p><p><br></p><p><br></p><p><br></p><p><br></p><p><br></p><p><br></p>
Porch
5
Reception Hallway
5
Kitchen
5
Dining Room
5
Sun Room
5
Lounge
5
Landing
5
Bedroom One
5
Bedroom Two
5
Bedroom Three
5
Bathroom
5
Outside
5
WE CANNOT VERIFY THE CONDITIONS OF ANY SERVICES, FIXTURES, FITTINGS ETC AS NONE WERE CHECKED. ALL MEASUREMENTS APPROXIMATE.
YOUR HOME IS AT RISK IF YOU DO NOT KEEP UP THE REPAYMENTS ON ANY MORTGAGE OR LOAN SECURED ON IT.
These are draft particulars awaiting vendors approval. They are relased on the understanding that the information contained may not be accurate.