
Presented by : Dowen Peterlee : To View, Telephone 0191 5180181
£39,999
TENTH STREET, PETERLEE, COUNTY DURHAM, SR8 SR8 4NE
Under Offer
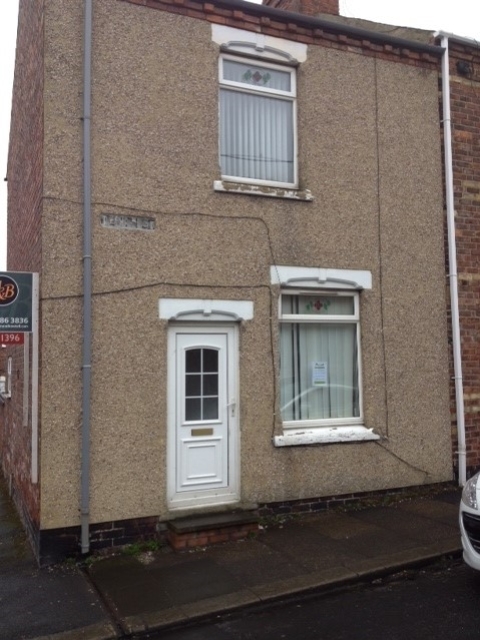 2 Bedroom End of Terrace
2 Bedroom End of Terrace
 2 Bedroom End of Terrace
2 Bedroom End of Terrace
<p>Welcome to Tenth Street, this 2-bedroom mid-terraced house. SOLD WITH SITTING TENANT</p><p>Upon entering, you have two spacious reception rooms providing ample space for relaxation and entertainment. The layout offers flexibility, allowing you to tailor the space to suit your lifestyle, whether it's hosting gatherings or enjoying quiet evenings at home.
</p><p>The well-appointed kitchen is positioned at the rear of the property.
</p><p>Step outside to discover the Courtyard with rear access gate.
</p><p>Sold with a sitting tenant paying £380pcm</p><p>Don't miss your chance to buy Tenth Street, schedule a viewing today !!</p><p><br></p><p><br></p><p><br></p><p><br></p><p><br></p><p><br></p><p><br></p>
Entrance Vestibule
5
UPVC Door, stairs to 1st floor
Living Room
5
4.2926m x 3.8608m - 14'1" x 12'8"<br>Double glazed window to the front elevation, Radiator, Gas Fire with surround, Storage Cupboard with boiler
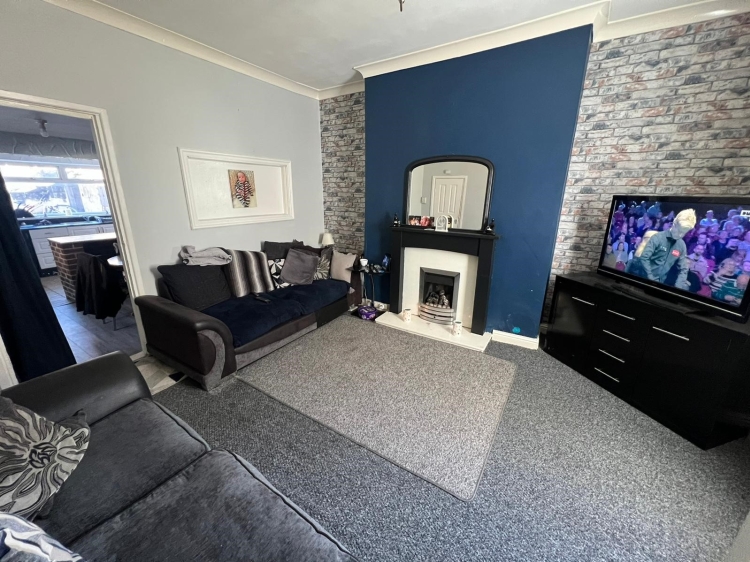

Dining Room
5
4.8006m x 2.7432m - 15'9" x 9'0"<br>Double Glazed window to the side elevation, 2x Radiator, opening to Kitchen
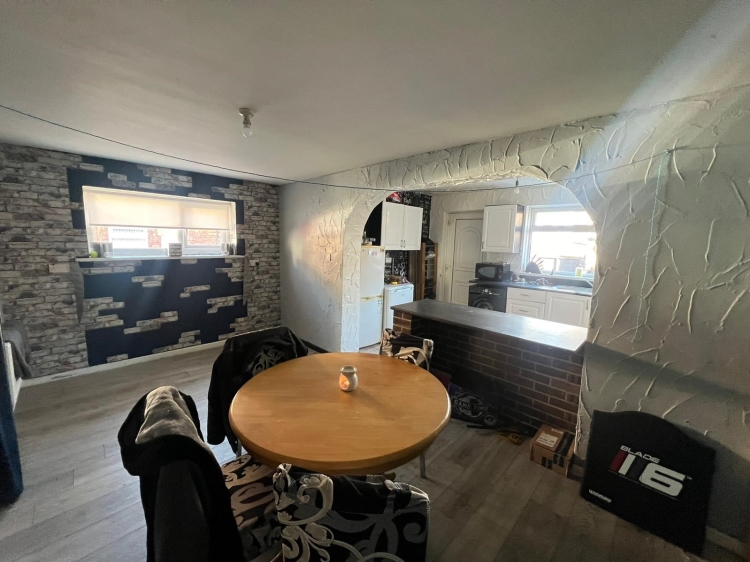

Kitchen
5
3.9116m x 2.413m - 12'10" x 7'11"<br>Double Glazed window to the Rear elevation, UPVC Door to the rear courtyard, Fitted with a range of wall and base units, Plumbing for a washing machine, 8 Ring Gas Hob, Double Electric Oven, Extractor hood, Stainless sink with mixer tap
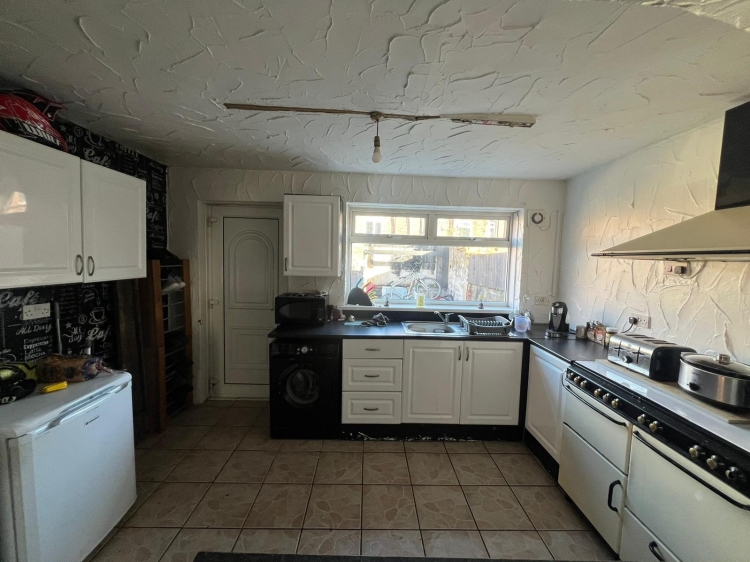

Landing
5
Loft hatch
Bedroom One
5
3.6576m x 2.794m - 12'0" x 9'2"<br>Double Glazed window to the front elevation, Fitted Wardrobes, Storage Cupboard, Radiator
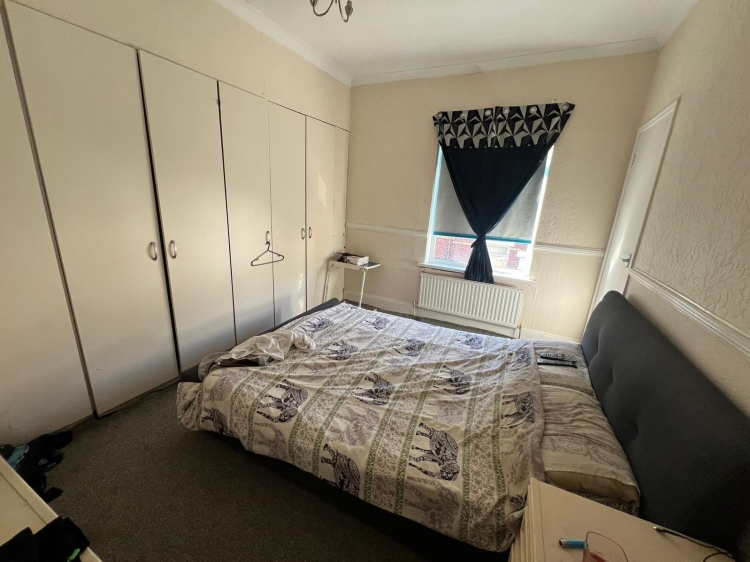

Bedroom Two
5
3.8354m x 3.3528m - 12'7" x 11'0"<br>Double Glazed window to the rear elevation, Radiator
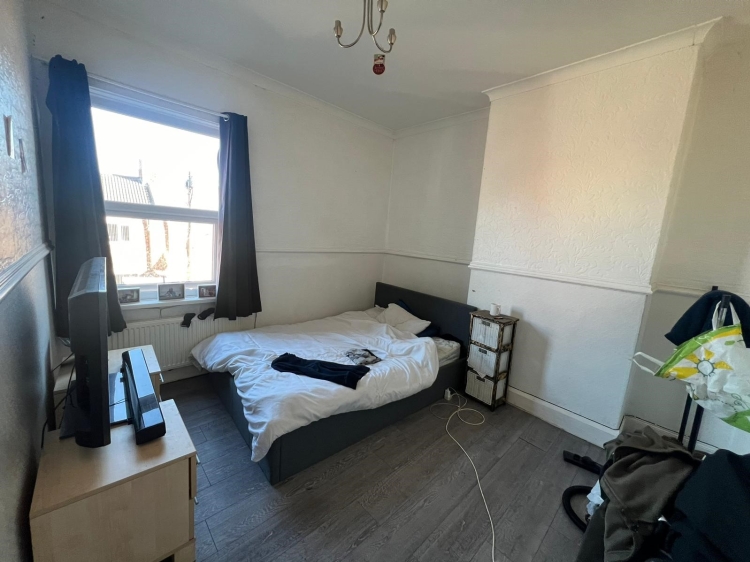

Bathroom
5
3 Piece white family suite comprising of; Panelled Bath with mains overhead shower, Low level W/C, Hand wash basin, Double Glazed window to the rear elevation, Radiator
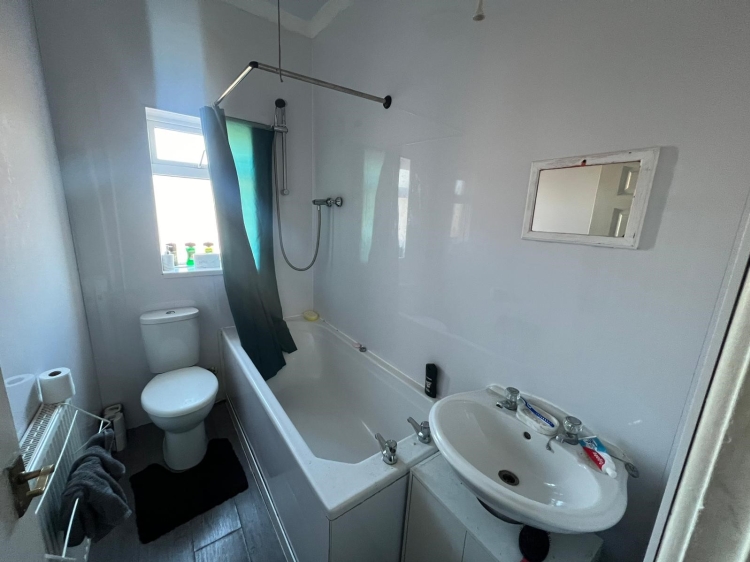

Externally
5
Rear Courtyard with access gate
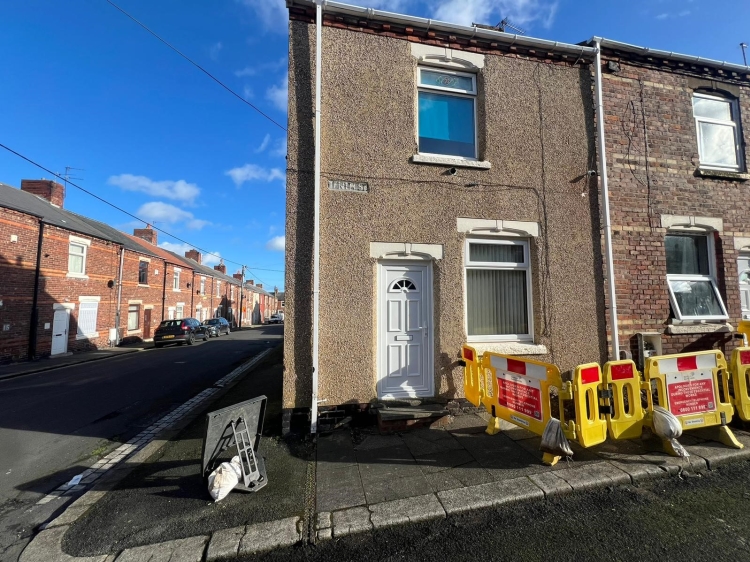

WE CANNOT VERIFY THE CONDITIONS OF ANY SERVICES, FIXTURES, FITTINGS ETC AS NONE WERE CHECKED. ALL MEASUREMENTS APPROXIMATE.
YOUR HOME IS AT RISK IF YOU DO NOT KEEP UP THE REPAYMENTS ON ANY MORTGAGE OR LOAN SECURED ON IT.
These are draft particulars awaiting vendors approval. They are relased on the understanding that the information contained may not be accurate.