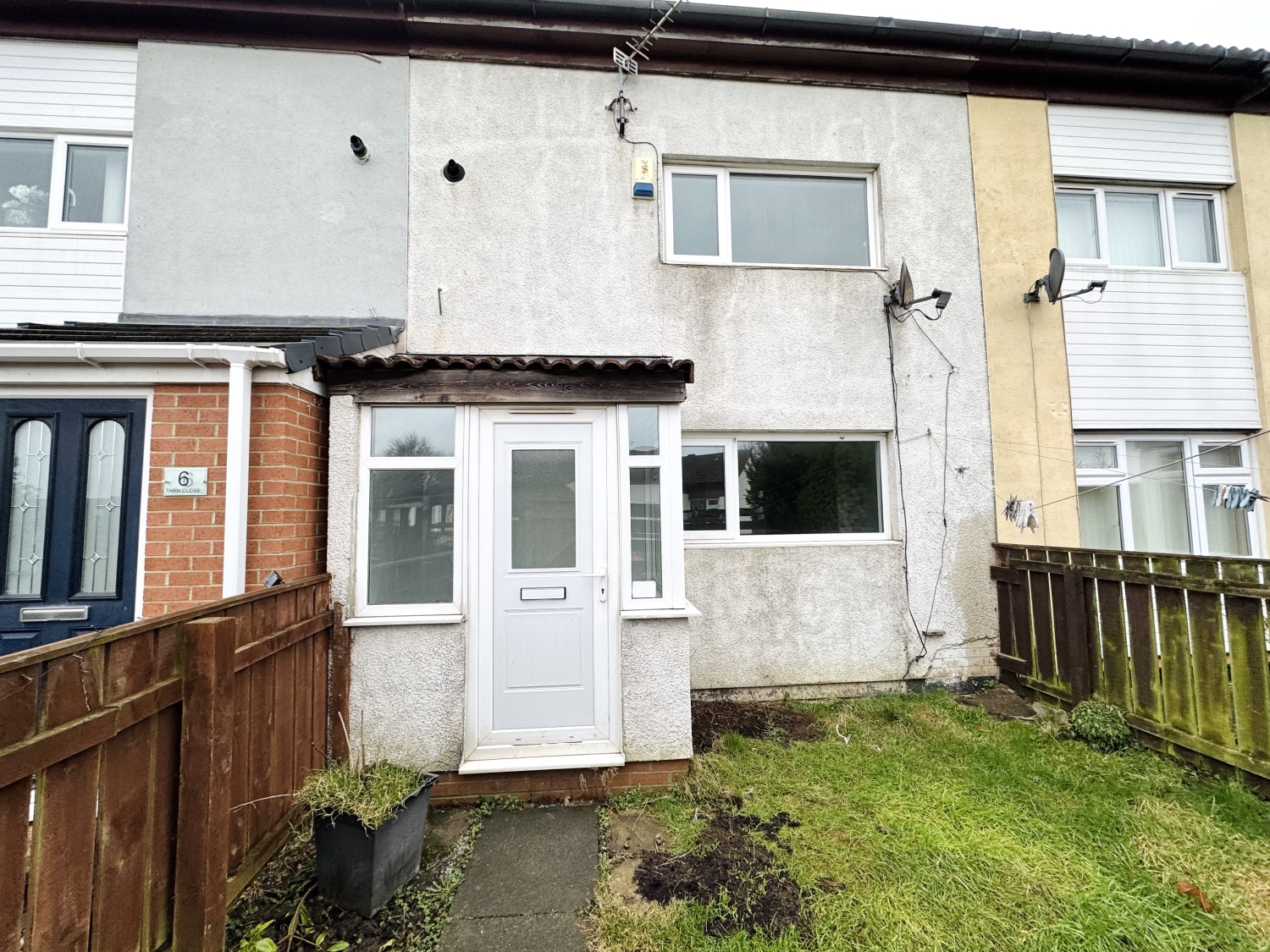
Presented by : Dowen Peterlee : To View, Telephone 0191 5180181
£64,950
TARN CLOSE, PETERLEE, COUNTY DURHAM, SR8 SR8 5PB
Available
 2 Bedroom Terraced
2 Bedroom Terraced
 2 Bedroom Terraced
2 Bedroom Terraced
<p>Situated in a popular residential area of Peterlee, this well-presented two-bedroom mid-terraced home on Tarn Close is an excellent opportunity for first-time buyers, small families, or investors. With no onward chain and ready to move into, this property offers a hassle-free purchase and a comfortable, modern living space.</p><p><br></p><p>Upon arrival, the home welcomes you with a fully enclosed front garden, laid to lawn and accessed via a gated entrance, ensuring privacy and security. A UPVC front door leads into a convenient porch area, providing a useful space for coats and shoes before entering the main living accommodation.</p><p><br></p><p>The spacious living room is filled with natural light from the front-facing window, creating a bright and inviting atmosphere. A feature fireplace with surround serves as a central focal point, adding warmth and character to the space. Stairs from the living area lead to the first-floor landing.</p><p><br></p><p>To the rear of the property, the kitchen and dining area offer a well-designed, functional space. Fitted with a range of units and worktops, this kitchen provides ample storage and workspace, ideal for meal preparation. The dining area is perfect for enjoying family meals or entertaining guests and benefits from a built-in storage cupboard, adding further practicality. A UPVC door provides direct access to the rear yard, a low-maintenance outdoor area with a useful brick-built outhouse for additional storage.</p><p><br></p><p>Moving upstairs, the first-floor landing leads to two generously sized double bedrooms, both offering ample space for furniture, making them versatile and comfortable retreats. The modern three-piece family bathroom is fitted with a stylish suite, including a bathtub, washbasin, and WC.</p><p><br></p><p>Externally, the fully enclosed rear yard offers a private outdoor space, while the outhouse provides additional storage options, perfect for bikes, tools, or garden equipment.</p><p><br></p><p>This fantastic home is conveniently located close to local amenities, schools, and transport links, making it an excellent choice for those seeking a comfortable and well-connected place to live. With the added benefit of no onward chain, this is a fantastic opportunity to secure a move-in-ready home without delays.</p><p><br></p><p>Key Features:</p><p>- Two Double Bedrooms – Spacious and versatile accommodation</p><p>- Living Room with Feature Fireplace – Warm and inviting space</p><p>- Modern Kitchen/Dining Area – Ample storage and direct garden access</p><p>- Three-Piece Bathroom – Stylish and well-maintained</p><p>- Front Garden & Rear Yard – Fully enclosed for privacy</p><p>- Outhouse for Extra Storage – Convenient and practical</p><p>- No Onward Chain – Move-in ready with no delays</p><p><br></p><p>Don't miss out on this fantastic opportunity – contact us today to arrange a viewing!</p>
Porch
5
1.651m x 1.0414m - 5'5" x 3'5"<br>UPVC Door, two double glazed windows to the front elevation, double glazed window to the side elevation
Living Room
5
4.7244m x 4.5974m - 15'6" x 15'1"<br>Double glazed window to the front elevation, fire with surround, radiator, coving to ceiling, stairs leading to the first floor landing
Kitchen/Diner
5
4.5974m x 2.8956m - 15'1" x 9'6"<br>Fitted with a range of wall and base units with complementing work surfaces and splash back tiling, gas 5 ring hob, electric oven, extractor hood, stainless steel sink with drainer and mixer tap, space for fridge/freezer, space for washing machine, radiator, storage cupboard, double glazed window to the rear elevation, upvc door to the rear yard
Landing
5
Loft Access
Bedroom One
5
3.7084m x 3.7084m - 12'2" x 12'2"<br>Double glazed window to the front elevation, radiator, two storage cupboards
Bedroom Two
5
3.8862m x 2.794m - 12'9" x 9'2"<br>Double glazed window to the rear elevation, radiator
Bathroom
5
2.8448m x 1.7018m - 9'4" x 5'7"<br>Fitted with a 3 piece suite comprising of; Bath, vanity wash hand basin, low level w/c, radiator, double glazed window to the rear elevation
Externally
5
To the Front;Laid to lawn garden To the Rear;Yard with outhouse
WE CANNOT VERIFY THE CONDITIONS OF ANY SERVICES, FIXTURES, FITTINGS ETC AS NONE WERE CHECKED. ALL MEASUREMENTS APPROXIMATE.
YOUR HOME IS AT RISK IF YOU DO NOT KEEP UP THE REPAYMENTS ON ANY MORTGAGE OR LOAN SECURED ON IT.
These are draft particulars awaiting vendors approval. They are relased on the understanding that the information contained may not be accurate.