
Presented by : Dowen Sunderland : To View, Telephone 0191 5142299
Offers Over £70,000
PARK HALL, THE CLOISTERS, SUNDERLAND, SR2 SR2 7QB
Under Offer
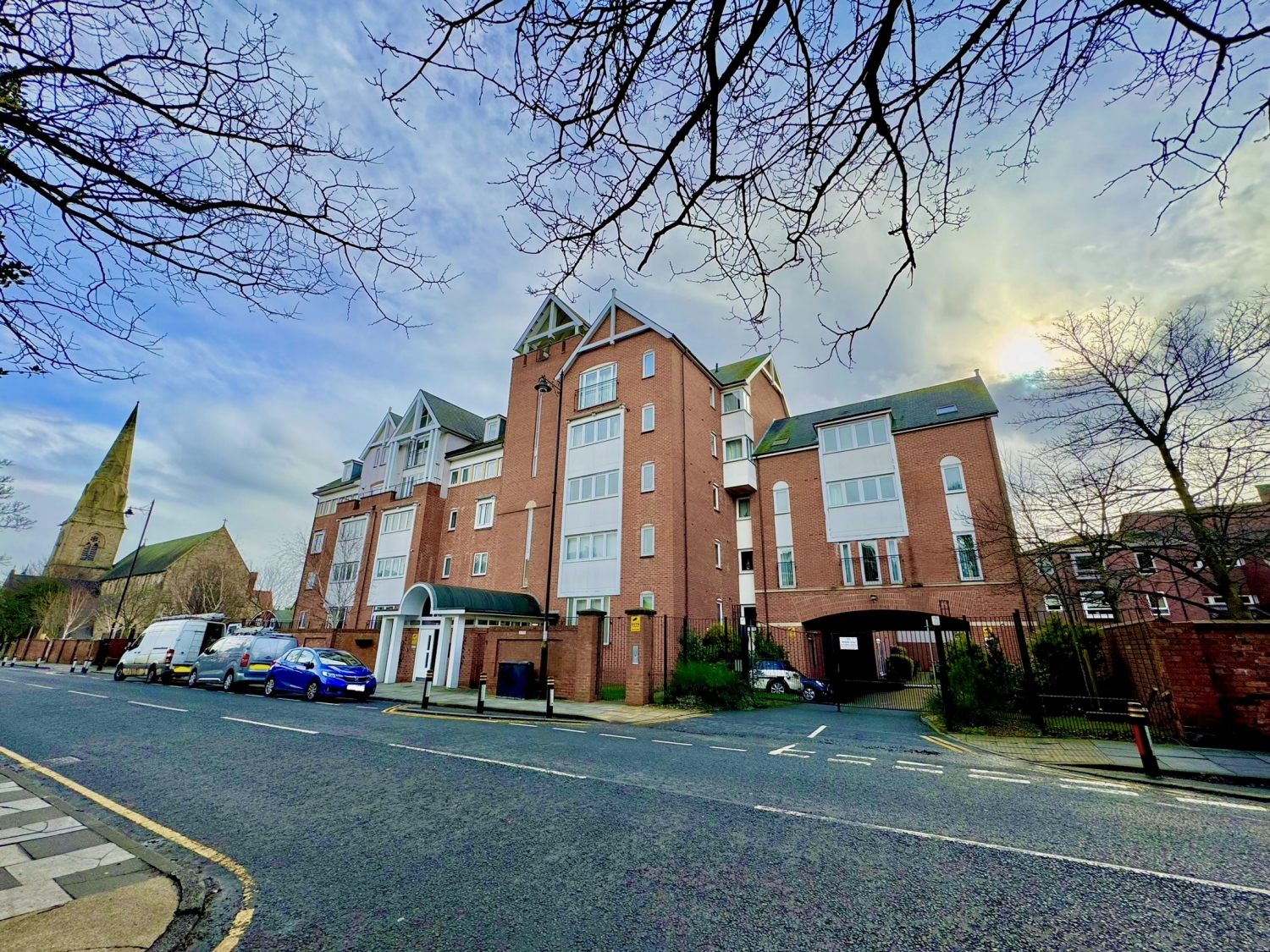 2 Bedroom Ground Flat
2 Bedroom Ground Flat
 2 Bedroom Ground Flat
2 Bedroom Ground Flat
Welcome to the market! Introducing this exquisite ground floor apartment nestled within the sought-after Park Hall residence. Boasting convenience, it enjoys close proximity to Sunderland city centre ensuring easy access to transportation links and essential amenities. Set amidst serene private grounds, this apartment offers both communal gardens and a dedicated parking space for your comfort. Upon entry through a secure door into the communal hallway, you'll find yourself greeted by a spacious layout. The apartment features a generously sized hallway that seamlessly connects all rooms, leading to a bright and airy open plan kitchen lounge—a perfect space for both relaxation and entertaining. Additionally, there are two ample double bedrooms accompanied by a well-appointed bathroom. Presented with NO ONWARD chain, this charming property presents an enticing opportunity for first-time buyers, investors, and seasoned home movers alike. Don't miss out on the chance to make this delightful residence your own. Property is currently let at £725pcm.
Communal Gardens
5
Secure gated access into communal grounds with gardens and dedicated parking space
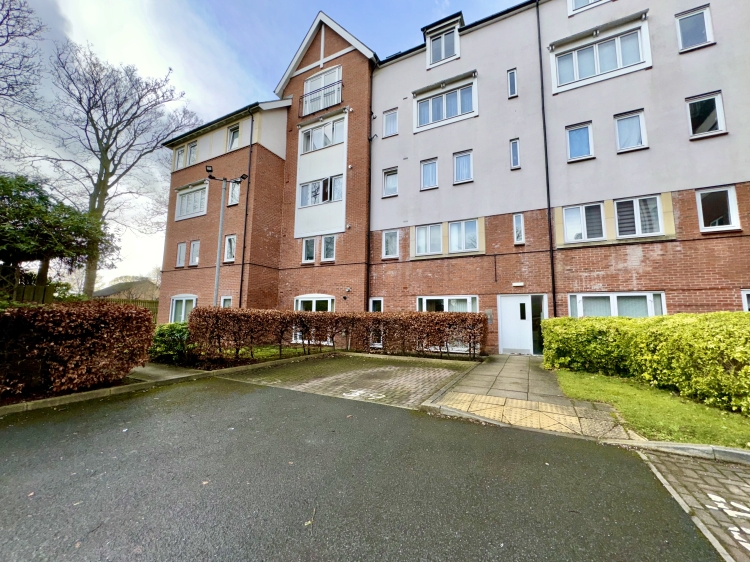

Communal Entrance
5
Communal hallway with secure entrance door, resident mailboxes
Entrance Hallway
5
Entrance hallway with storage cupboard
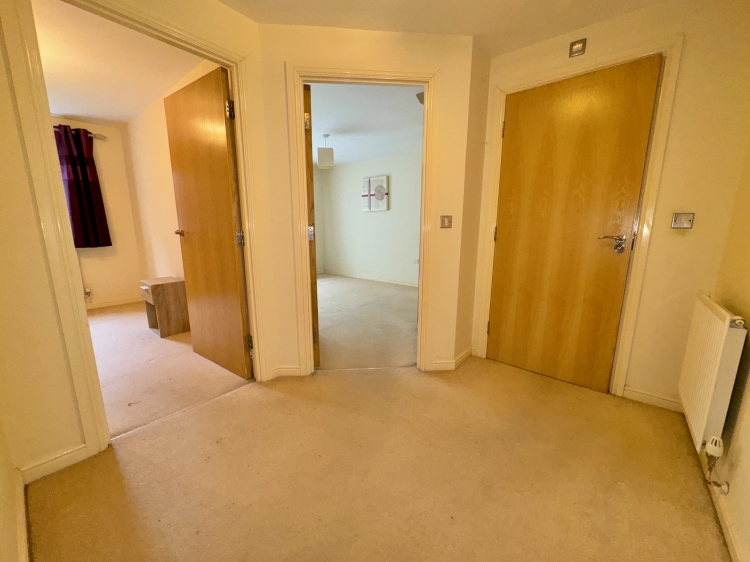

Open Plan Lounge & Kitchen
5
6.096m x 4.7244m - 20'0" x 15'6"<br>UPVC double glazed doors opening to outside area, wall mounted electric fire, radiator, good range of wall and base units, sink unit with mixer tap, integrated oven, hob and extractor, heat resistant work surfaces, tiling to work and splash areas, plumbing for washing machine, UPVC double glazed window,
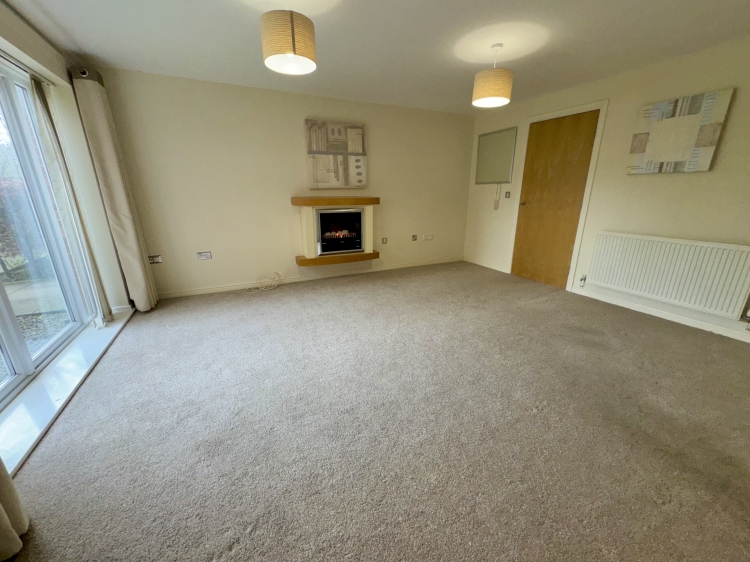

Bedroom One
5
4.3434m x 3.302m - 14'3" x 10'10"<br>UPVC double glazed doors accessing outside area, radiator, built in wardrobes
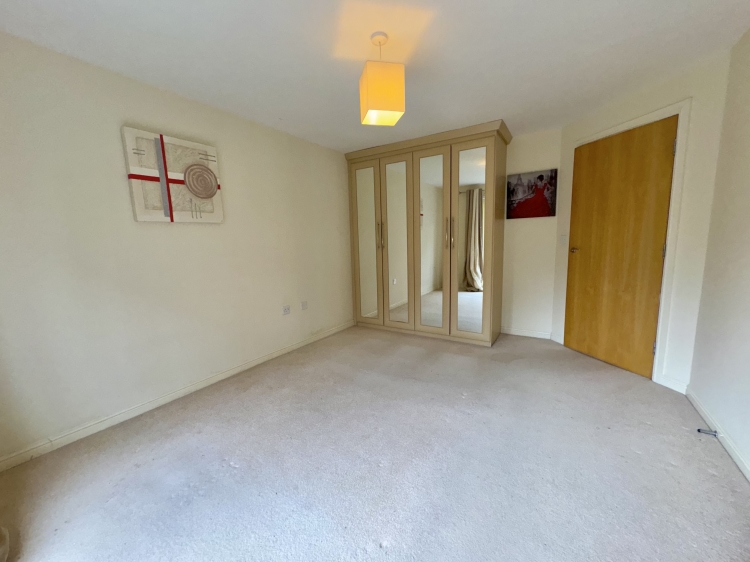

Bedroom Two
5
3.3274m x 2.6162m - 10'11" x 8'7"<br>UPVC double glazed window, built in wardrobe, storage cupboard
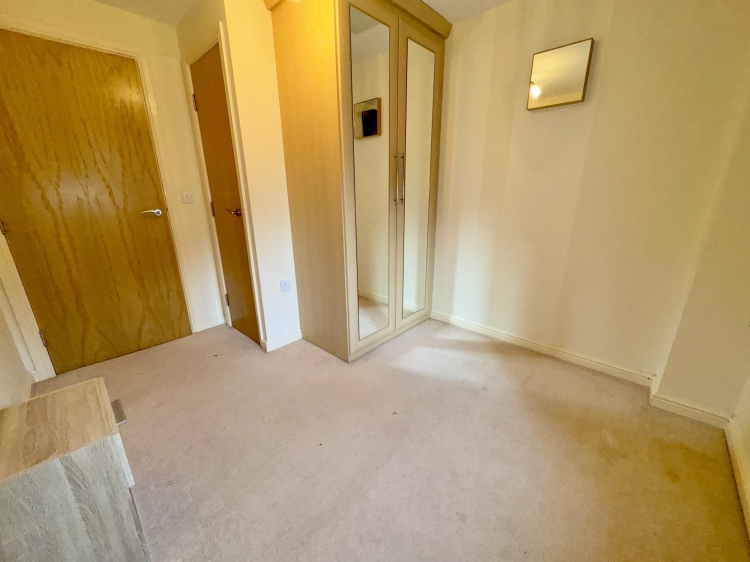

Bathroom
5
2.3114m x 1.7018m - 7'7" x 5'7"<br>Three piece suite comprising panel bath, with over head mains fed shower, hand wash basin, low flush WC, chrome heated towel rail, extractor
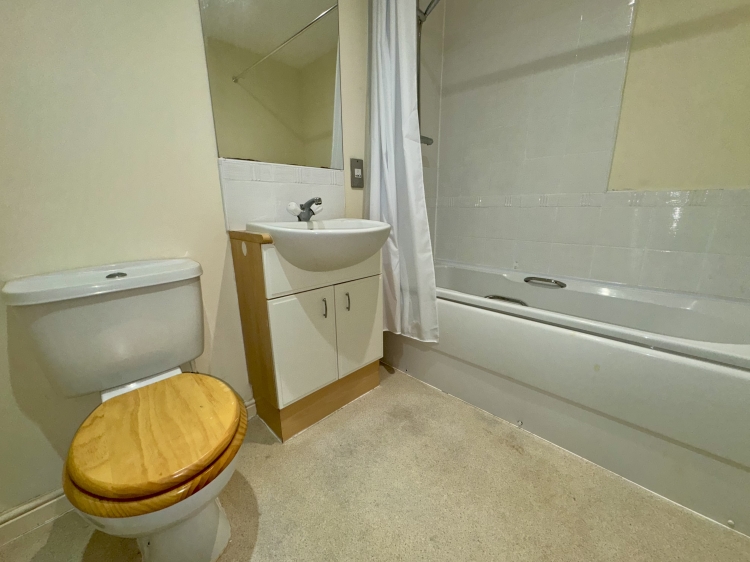

Externally
5
WE CANNOT VERIFY THE CONDITIONS OF ANY SERVICES, FIXTURES, FITTINGS ETC AS NONE WERE CHECKED. ALL MEASUREMENTS APPROXIMATE.
YOUR HOME IS AT RISK IF YOU DO NOT KEEP UP THE REPAYMENTS ON ANY MORTGAGE OR LOAN SECURED ON IT.
These are draft particulars awaiting vendors approval. They are relased on the understanding that the information contained may not be accurate.