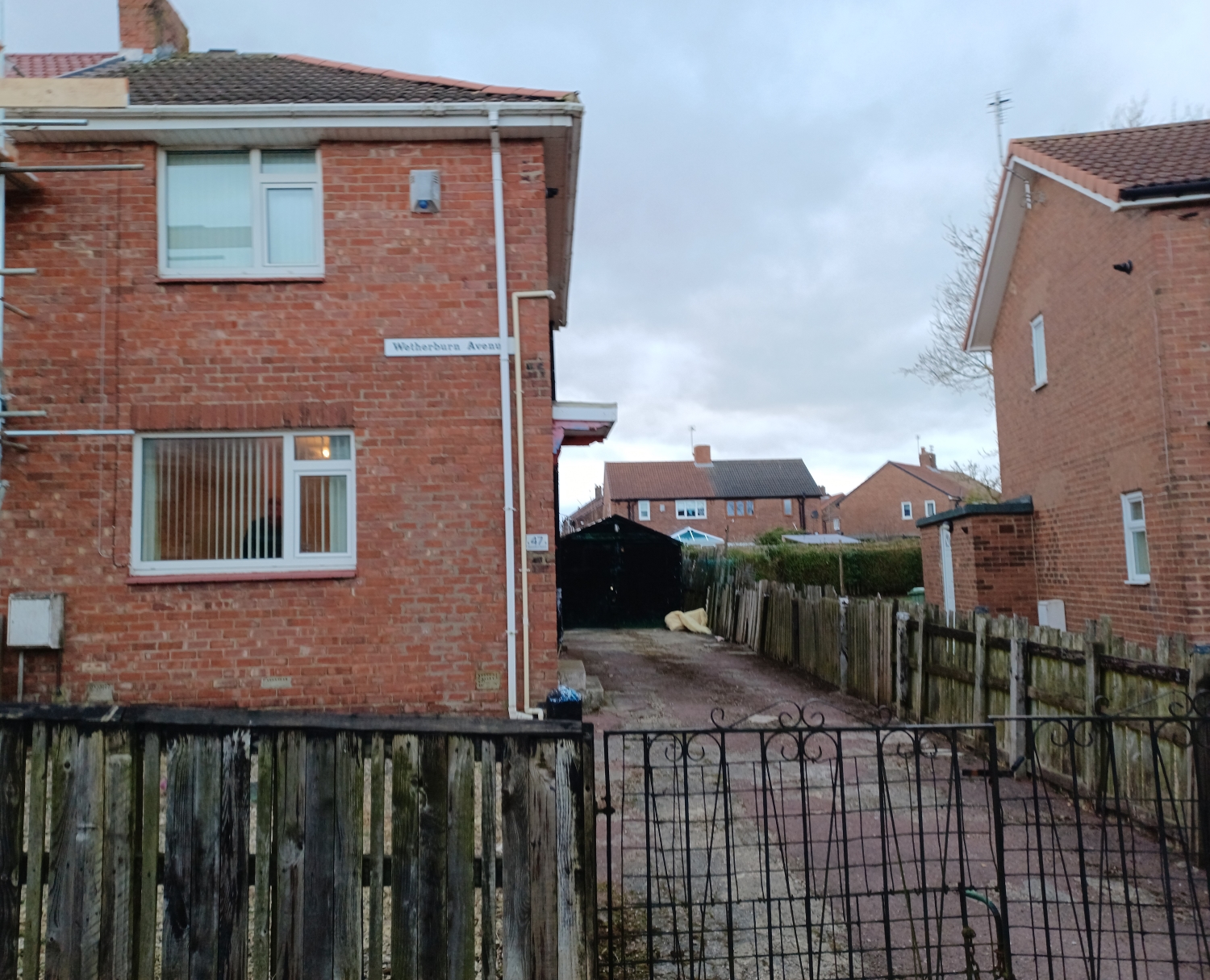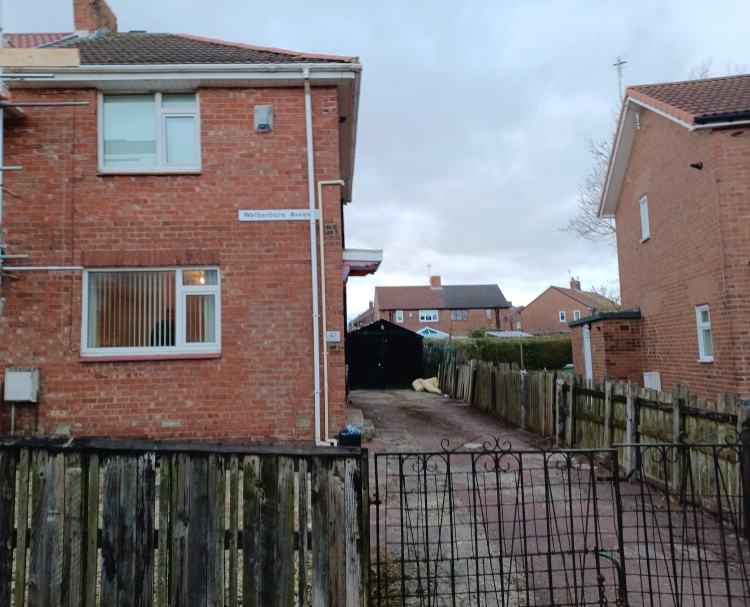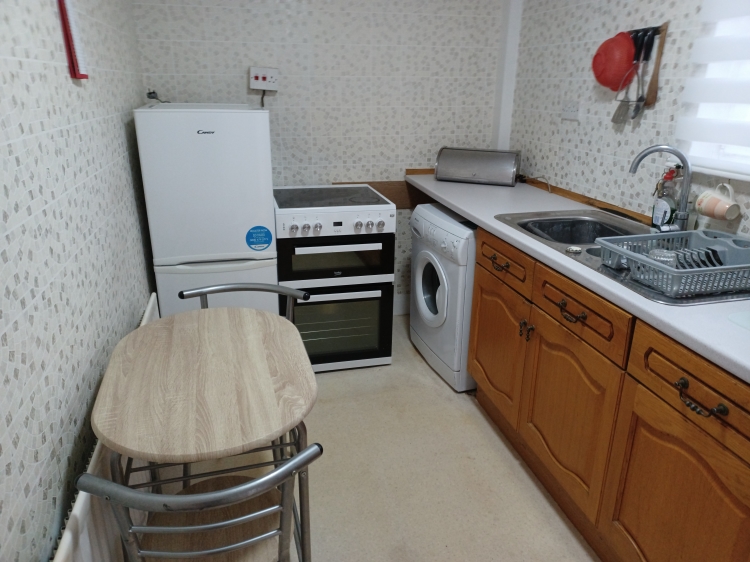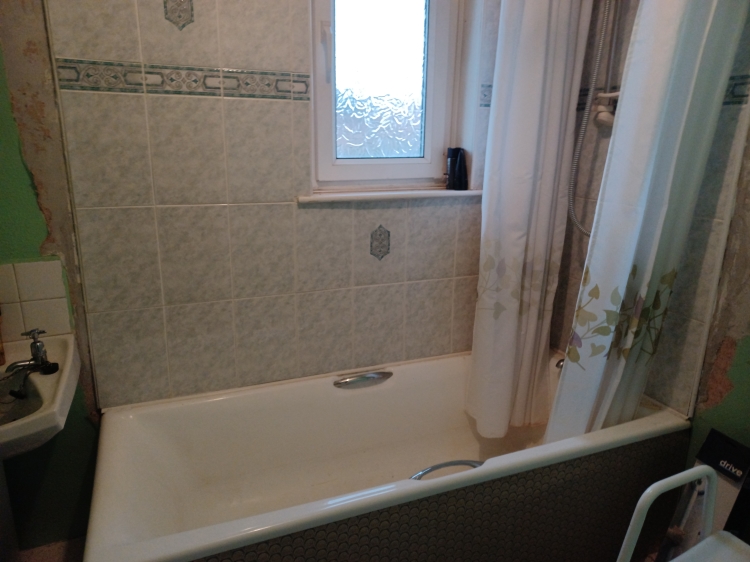
Presented by : Dowen Seaham : To View, Telephone 0191 5813355
Guide Price £50,000
WETHERBURN AVENUE, MURTON, SEAHAM, COUNTY DURHAM, SR7 SR7 9ET
Under Offer
 2 Bedroom Terraced
2 Bedroom Terraced
 2 Bedroom Terraced
2 Bedroom Terraced
<p>To be Sold by modern method of Auction with a Starting Bid of £50,000. Plus a reservation fee. This property is For Sale by iamsold, in association with Dowen Estate Agent. This an ideal First Time Buy or Investment opportunity. A two bedroom end terrace home which requires updating. The internal layout comprising of: Entrance hall, lounge with feature fireplace, kitchen and ground floor cloaks/wc. To the first floor are two good size bedrooms and bathroom. The property benefits from gas central heating and double glazing throughout. Externally to the front is a low maintenance gravel garden, driveway leading to a wooden garage and a fence enclosed large garden to the rear. TO MAKE A BID VISIT www.dowen.co.uk or Call: 01915813355. AWAITING PROBATE.</p>
Hall
5
Via a upvc double glazed door, upvc double glazed window, central heating radiator, stairs to first floor


Lounge
5
4.1402m x 3.4544m - 13'7" x 11'4"<br>Feature fireplace with marble hearth, back and electric fire, useful storage cupboard, central heating radiator, upvc double glazed window


Kitchen
5
3.7084m x 2.0066m - 12'2" x 6'7"<br>Fitted with base units finished in pine effect with contrasting work surfaces incorporating a stainless steel sink and drainer with mixer tap, space for cooker, plumbing for washing machine, space for fridge/freezer, central heating radiator, upvc double glazed window


Rear Hall
5
Upvc double glazed door to rear
Cloaks/Wc
5
Low flush wc, two upvc double glazed windows
Landing
5
Loft access, upvc double glazed window
Bedroom 1
5
3.7592m x 2.9718m - 12'4" x 9'9"<br>Useful airing cupboard housing central heating boiler, central heating radiator, upvc double glazed window
Bedroom 2
5
3.2766m x 2.794m - 10'9" x 9'2"<br>Useful storage cupboard, upvc double glazed window
Bathroom
5
Fitted with a white suite comprising of: panel enclosed bath with mixer shower over, pedestal handwash basin, low flush wc, splashback tiling, central heating radiator, upvc double glazed window


Outside
5
To the front of the property is a low maintenance gravel garden, driveway leading to a wooden garage. To the rear is a larger than average garden.


WE CANNOT VERIFY THE CONDITIONS OF ANY SERVICES, FIXTURES, FITTINGS ETC AS NONE WERE CHECKED. ALL MEASUREMENTS APPROXIMATE.
YOUR HOME IS AT RISK IF YOU DO NOT KEEP UP THE REPAYMENTS ON ANY MORTGAGE OR LOAN SECURED ON IT.
These are draft particulars awaiting vendors approval. They are relased on the understanding that the information contained may not be accurate.