
Presented by : Dowen Peterlee : To View, Telephone 0191 5180181
Offers Over £50,000
STATION ROAD, PETERLEE, COUNTY DURHAM, SR8 SR8 3SD
Under Offer
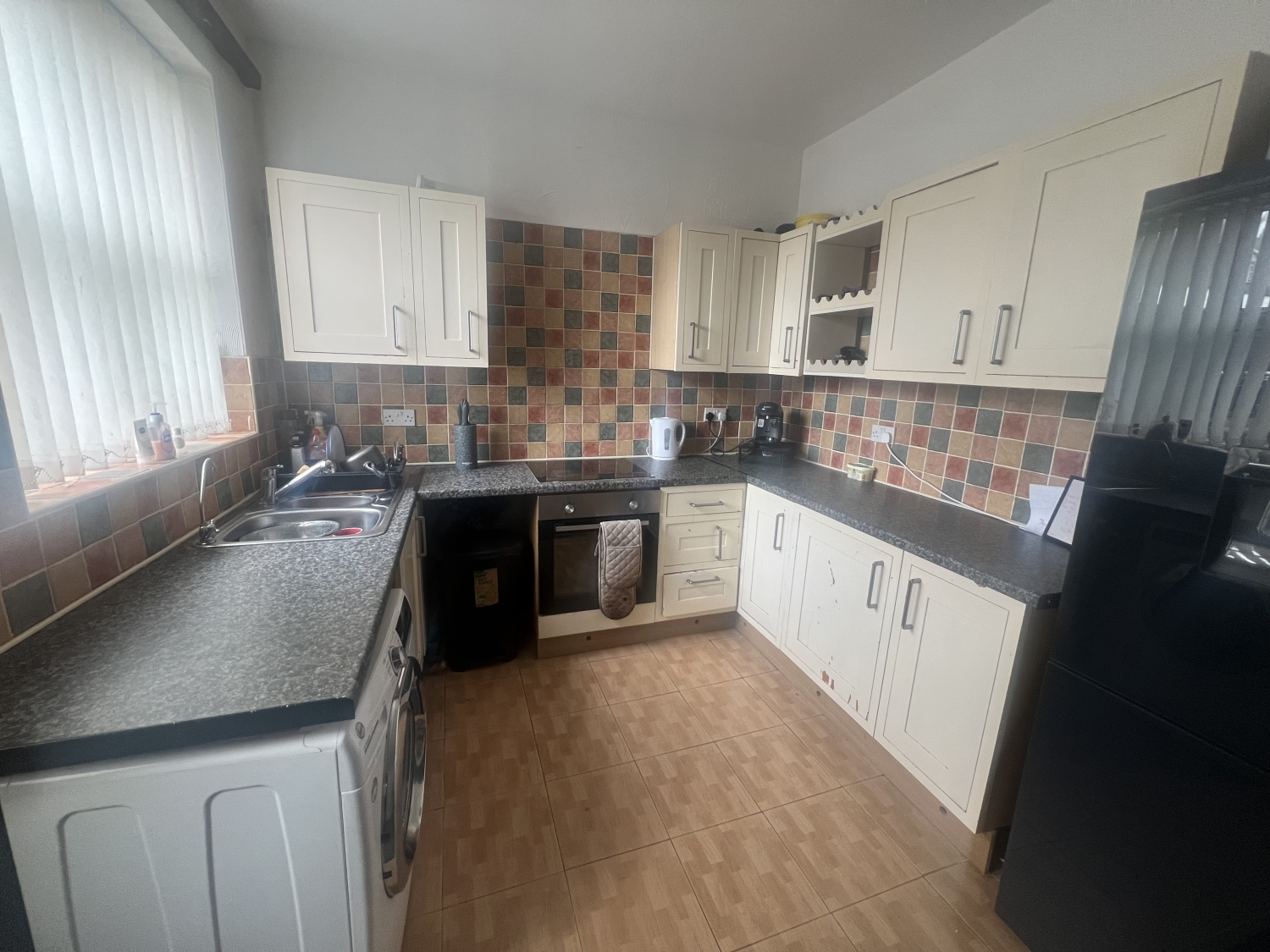 2 Bedroom End of Terrace
2 Bedroom End of Terrace
 2 Bedroom End of Terrace
2 Bedroom End of Terrace
<p>Located on Station Road, this charming 2-bedroom end-of-terrace house offers a cosy retreat with picturesque views. As you enter, you're greeted by a warm and inviting living room, adjacent is the kitchen diner offering a spacious area.</p><p>Upstairs, two generously sized bedrooms await, each offering ample space for rest and relaxation. The family bathroom provides modern amenities for convenience and comfort.
</p><p>Outside, a rear yard offers a private outdoor space, ideal for enjoying the fresh air and sunshine with amazing views to the side.</p><p>This property comes with an added benefit: a sitting tenant already in place, contributing £450 per month, ensuring a steady income stream for the savvy investor or providing stability for those seeking their first property investment venture. With its blend of comfort, convenience, and income potential, this home on Station Road presents an enticing opportunity for buyers seeking a place to call their own or expand their property portfolio.</p><p><br></p><p><br></p><p><br></p>
Entrance Vestibule
5
Stairs to first floor
Living Room
5
4.4958m x 3.81m - 14'9" x 12'6"<br>Double glazed window to the front elevation, Radiator, Storage Cupboard
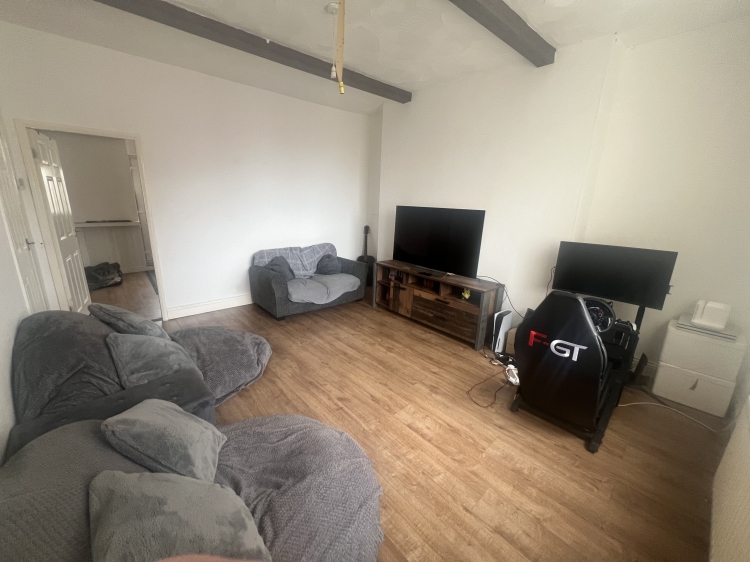

Kitchen/Dining Room
5
4.826m x 2.7432m - 15'10" x 9'0"<br>Fitted with a range of wall and base units, Built in Electric Oven, Electric Hob, Stainless sink with mixer tap, Plumbing for a washing machine, Double glazed window to the rear elevation, radiator, UPVC door leading to rear courtyard
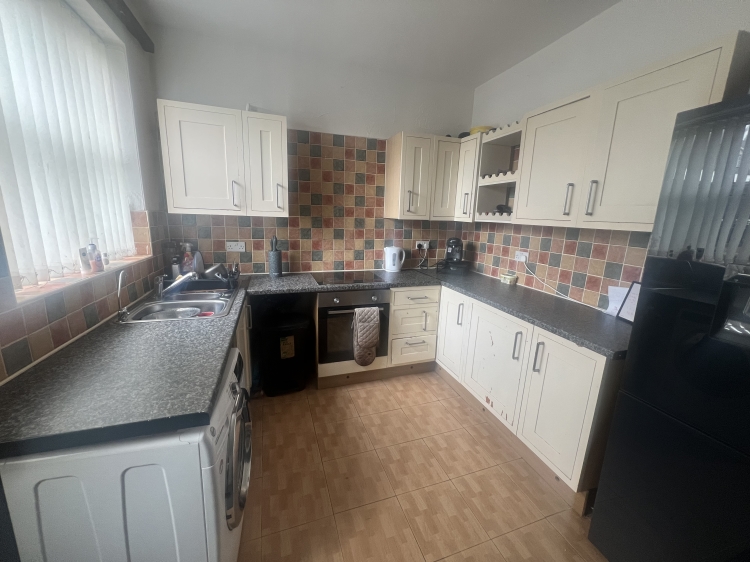

Landing
5
Double glazed window to the side elevation, Loft hatch
Bedroom One
5
3.9624m x 3.7338m - 13'0" x 12'3"<br>Storage Cupboard, Radiator, Double glazed window to the front elevation
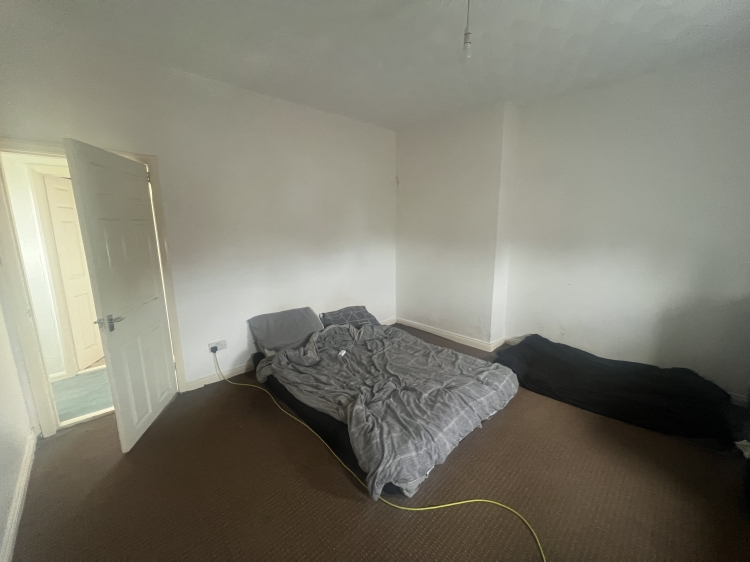

Bedroom Two
5
4.0894m x 2.8956m - 13'5" x 9'6"<br>Fitted wardrobes, Double glazed window to rear elevation, radiator
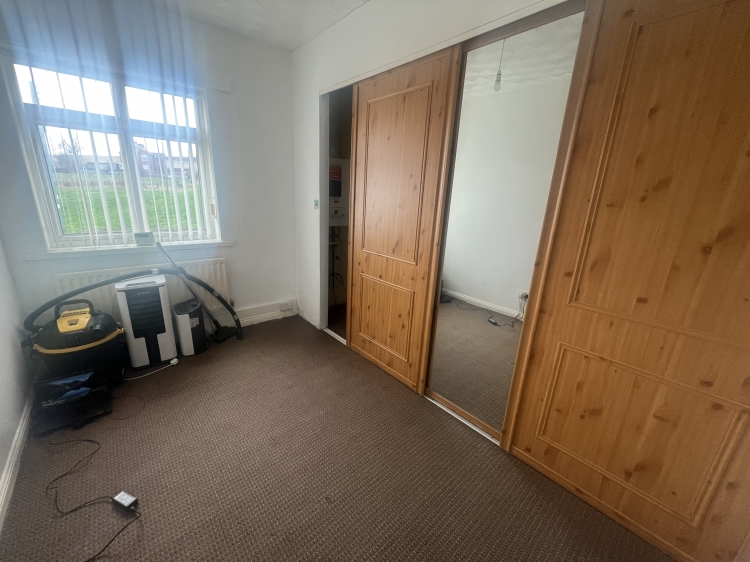

Family Room
5
Bath with shower attachment and dual tap, Low level W/C, Hand wash basin, Double glazed window to the rear elevation, radiator
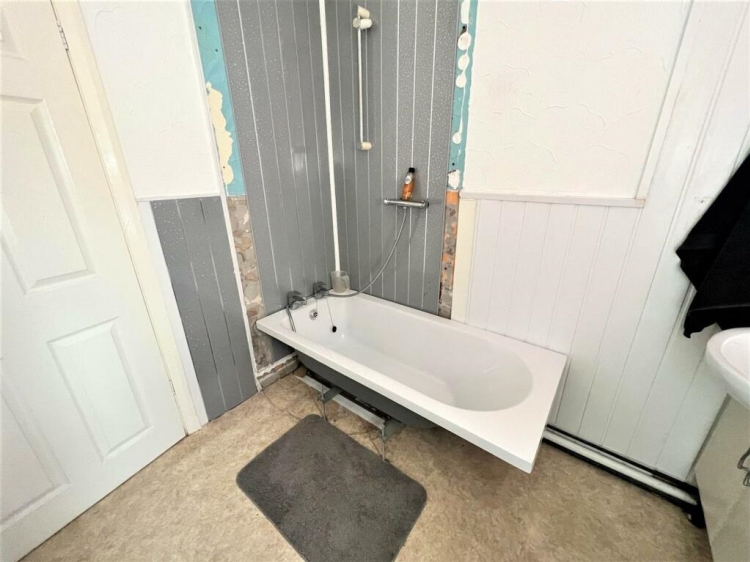

Externally
5
Garden to the front and Courtyard to the rear with Bin Shed
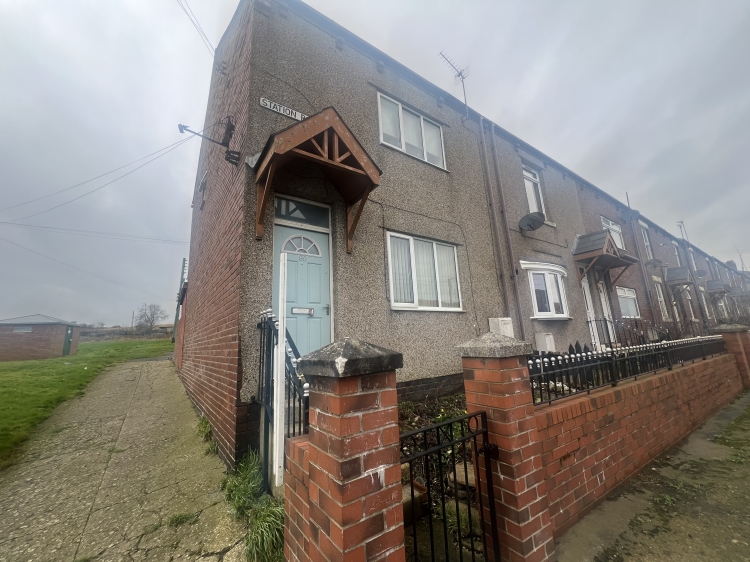

WE CANNOT VERIFY THE CONDITIONS OF ANY SERVICES, FIXTURES, FITTINGS ETC AS NONE WERE CHECKED. ALL MEASUREMENTS APPROXIMATE.
YOUR HOME IS AT RISK IF YOU DO NOT KEEP UP THE REPAYMENTS ON ANY MORTGAGE OR LOAN SECURED ON IT.
These are draft particulars awaiting vendors approval. They are relased on the understanding that the information contained may not be accurate.