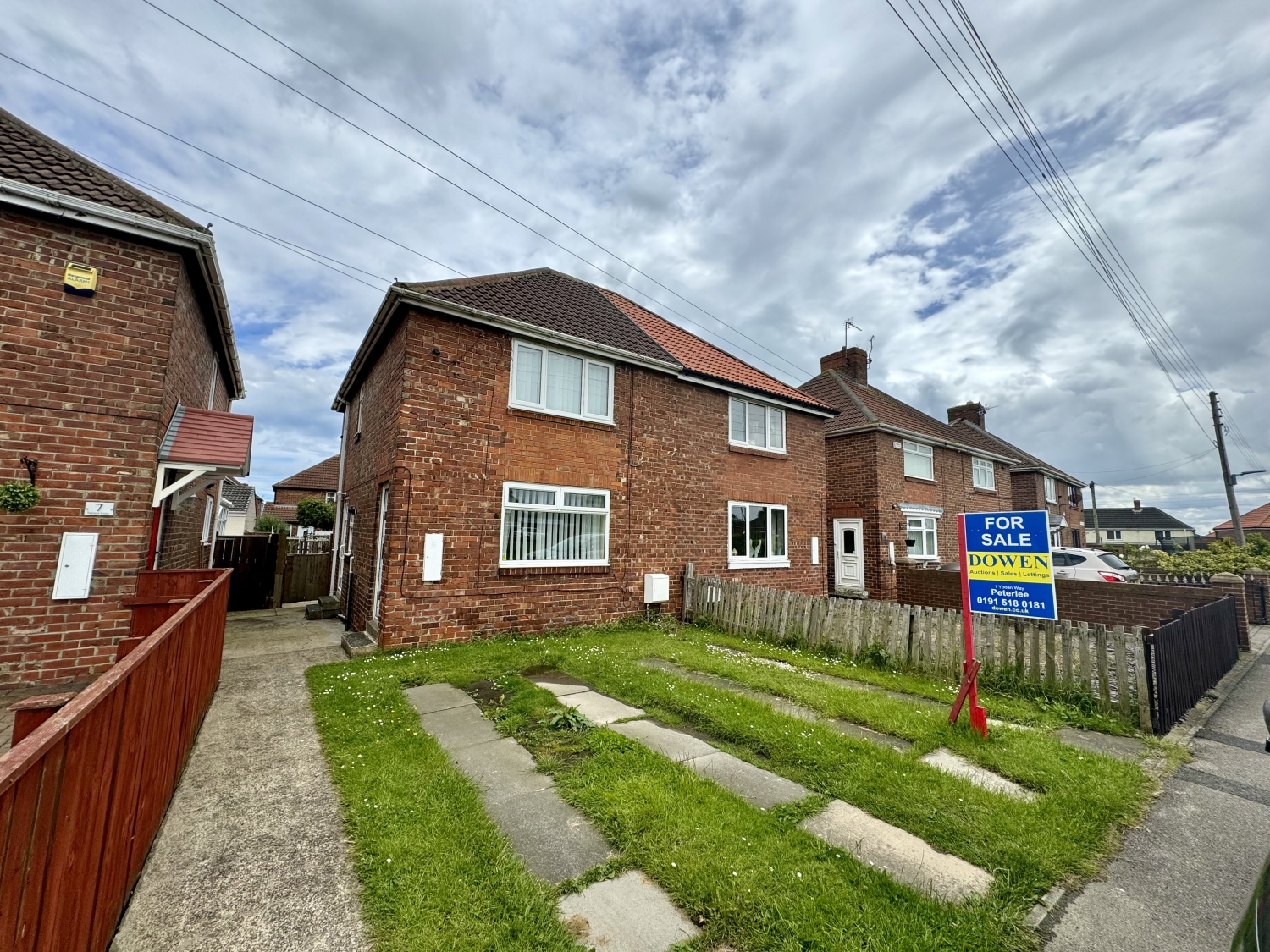
Presented by : Dowen Peterlee : To View, Telephone 0191 5180181
Offers Over £80,000
SALTERS LANE, SHOTTON COLLIERY, DURHAM, COUNTY DURHAM, DH6 DH6 2PU
SSTC
 3 Bedroom Semi-Detached
3 Bedroom Semi-Detached
 3 Bedroom Semi-Detached
3 Bedroom Semi-Detached
<p>Step inside this delightful three-bedroom semi-detached house. Nestled within a quaint village setting, this property embodies the essence of rural living while providing modern comforts and conveniences. <span style="font-family: var(--ov-font-body); font-size: 0.8125rem; letter-spacing: 0.01em; text-align: var(--body-text-align);">Approaching the property, you'll be greeted by the inviting allure of both front and rear gardens. The front garden sets a welcoming tone, while the rear garden provides a secluded sanctuary for outdoor enjoyment. </span><span style="font-family: var(--ov-font-body); font-size: 0.8125rem; letter-spacing: 0.01em; text-align: var(--body-text-align);">Stepping inside, you'll discover a cosy atmosphere, the ground floor features a downstairs bathroom, ensuring convenience for residents and guests alike. With its practical layout and thoughtful design, this space caters to the needs of everyday living. </span><span style="font-family: var(--ov-font-body); font-size: 0.8125rem; letter-spacing: 0.01em; text-align: var(--body-text-align);">The heart of the home lies in its spacious living area, where comfort and functionality converge seamlessly. </span><span style="font-family: var(--ov-font-body); font-size: 0.8125rem; letter-spacing: 0.01em; text-align: var(--body-text-align);">The kitchen, thoughtfully appointed and bathed in natural light with its modern amenities and ample storage space. </span><span style="font-family: var(--ov-font-body); font-size: 0.8125rem; letter-spacing: 0.01em; text-align: var(--body-text-align);">This property is suitable to a variety of buyers including : First Time Buyers, Second Time Buyers and is also a great investment opportunity for Landlords . </span><span style="font-family: var(--ov-font-body); font-size: 0.8125rem; letter-spacing: 0.01em; text-align: var(--body-text-align);">In summary, this charming semi-detached house presents a rare opportunity, providing a solid investment for the future. With its blend of rural charm, modern comforts, this property offers the perfect combination of lifestyle and financial security.</span></p><p><br></p><p><br></p><p><br></p><p><br></p><p><br></p><p><br></p><p><br></p>
Hall
5
UPVC Door, radiator, stairs to first floor
Lounge
5
4.5212m x 3.4544m - 14'10" x 11'4"<br>Double glazed window to the front elevation, radiator, coving to ceiling
Kitchen/Diner
5
4.5466m x 2.5908m - 14'11" x 8'6"<br>Fitted with a range of wall and base units, plumbing for washing machine, stainless sink with dual tap, coving to ceiling, double glazed windows to the rear and side elevation, storage cupboard with boiler, UPVC door to rear garden
Bathroom
5
3 piece suite comprising of; panelled bath with overhead shower attachment, low level w/c, pedestal hand wash basin, coving to ceiling, double glazed window to the side elevation
Landing
5
Double glazed window to the side elevation, loft access
Bedroom One
5
3.5052m x 3.4798m - 11'6" x 11'5"<br>Double glazed window to the front elevation, radiator, storage cupboard
Bedroom Two
5
3.6322m x 2.5146m - 11'11" x 8'3"<br>Double glazed window to the rear elevation, radiator
Bedroom Three
5
2.5908m x 1.8796m - 8'6" x 6'2"<br>Double glazed window to the rear elevation, radiator
Externally
5
To the Front;Laid to lawn garden with paved areaTo the Rear:Laid to lawn garden with shed
WE CANNOT VERIFY THE CONDITIONS OF ANY SERVICES, FIXTURES, FITTINGS ETC AS NONE WERE CHECKED. ALL MEASUREMENTS APPROXIMATE.
YOUR HOME IS AT RISK IF YOU DO NOT KEEP UP THE REPAYMENTS ON ANY MORTGAGE OR LOAN SECURED ON IT.
These are draft particulars awaiting vendors approval. They are relased on the understanding that the information contained may not be accurate.