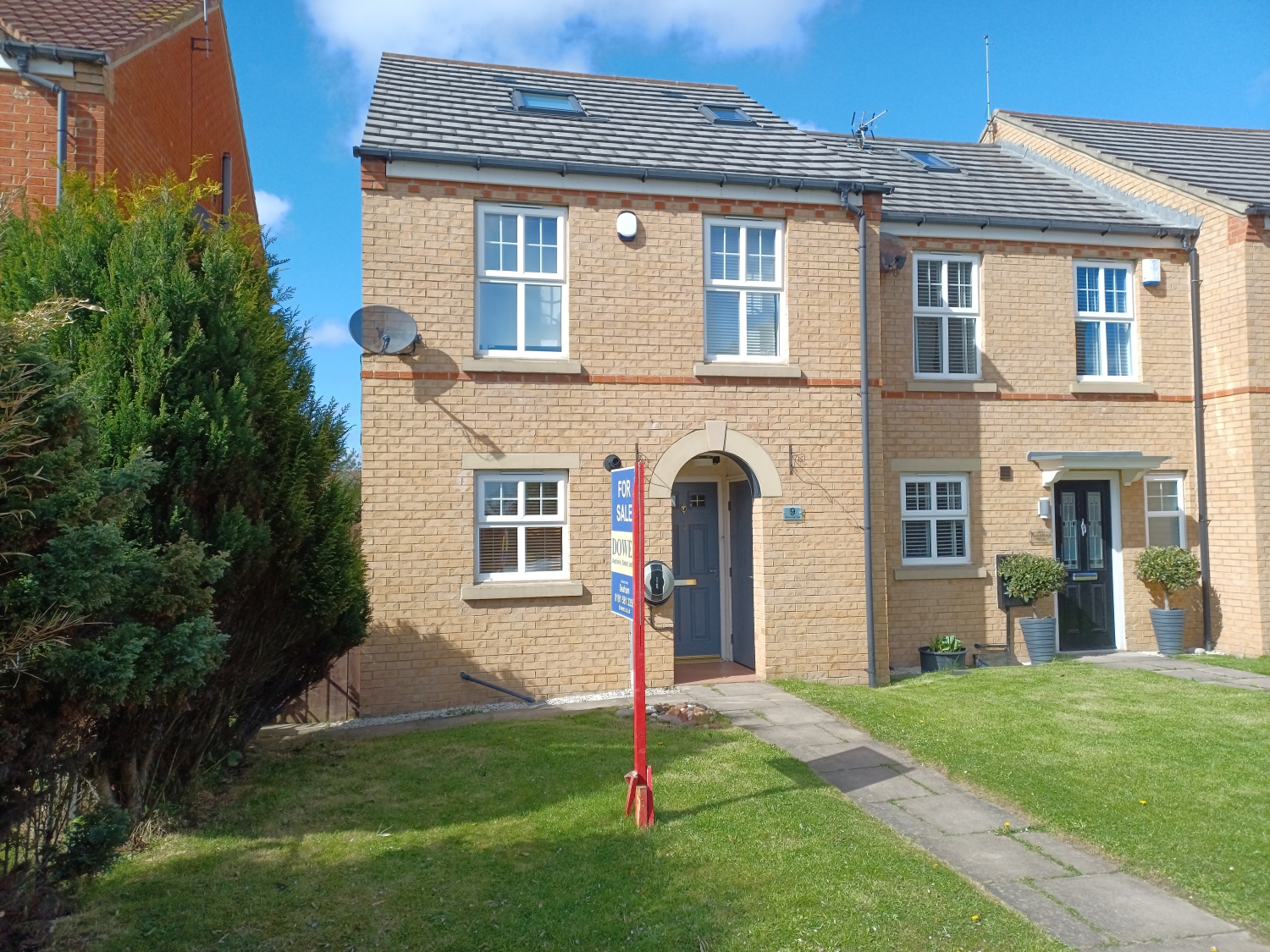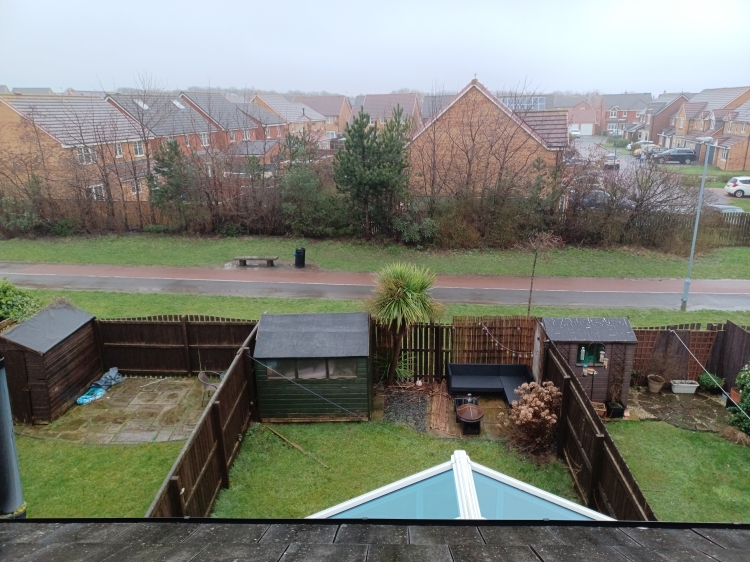
Presented by : Dowen Seaham : To View, Telephone 0191 5813355
Fixed Price £190,000
FLAMBOROUGH WALK, SEAHAM, COUNTY DURHAM, SR7 SR7 7WS
SSTC
 3 Bedroom Semi-Detached
3 Bedroom Semi-Detached
 3 Bedroom Semi-Detached
3 Bedroom Semi-Detached
<p>We are delighted to offer this nicely presented and much improved three bedroom semi-detached family home which would suit a variety of buyers. Situated on the ever popular East Shore Village and tucked away in the corner of a quiet cul-de-sac. The internal layout comprising of: Entrance hall, ground floor cloaks/wc, fitted kitchen with integrated appliances, lounge with two sets of French doors leading to a garden room with underfloor heating. To the first floor are two bedrooms, one of which has a en-suite shower room, dressing room (formerly bedroom 3) and family bathroom. To the top floor is a generous size master bedroom. The property benefits from gas central heating and double glazing throughout. Externally to the front is a small open plan garden laid to lawn with two parking bays, whilst to the rear is a fence enclosed garden laid to lawn. Useful storage shed. EARLY VIEWING RECOMMENDED TO AVOID DISAPPOINTMENT.</p>
Hall
5
Via a double glazed door, laminate wood flooring, stairs to first floor
Cloaks/Wc
5
Fitted with a white suite comprising of: vanity handwash basin, low flush wc, laminate flooring, extractor, central heating radiator
Kitchen
5
4.5974m x 2.3114m - 15'1" x 7'7"<br>Fitted with wall and base units finished in white with contrasting work surfaces incorporating a sink and drainer with mixer tap, built-in stainless steel oven, ceramic hob and extractor, built-in microwave, integrated fridge/freezer, integrated dishwasher, splashback tiling, ceramic tiled flooring, central heating boiler, central heating radiator, upvc double glazed window
Lounge
5
4.4704m x 3.5052m - 14'8" x 11'6"<br>Laminate wood flooring, central heating radiator, useful understairs storage cupboard, two sets of upvc double glazed French doors
Sun Room
5
3.683m x 2.8702m - 12'1" x 9'5"<br>Laminate wood flooring with underfloor heating, upvc double glazed windows, upvc double glazed French doors to garden
Landing
5
Central heating radiator
Bedroom 2
5
3.5306m x 2.6162m - 11'7" x 8'7"<br>Central heating radiator, two upvc double glazed windows
En-Suite shower room
5
Fitted with a white suite comprising of: fully tiled shower cubicle with electric shower, pedestal handwash basin, low flush wc, central heating radiator, extractor, upvc double glazed window
Bedroom 3
5
3.7084m x 2.4638m - 12'2" x 8'1"<br>Laminate wood flooring, central heating radiator, upvc double glazed window
Bathroom
5
Fitted with a white suite comprising of: panel enclosed bath with 'waterfall' mixer shower over, vanity handwash basin, low flush wc, fully tiled walls and floor, wall mounted towel heater, pvc cladding and spotlights to ceiling, upvc double glazed window
Dressing Room/Study
5
1.9558m x 1.6764m - 6'5" x 5'6"<br>Central heating radiator, upvc double glazed window
Bedroom 1
5
4.953m x 3.4544m - 16'3" x 11'4"<br>Useful storage cupboards, central heating radiator, two velux windows
Outside
5
To the front of the property is an open plan garden laid to lawn with parking for two cars. To the rear is a fence enclosed garden laid to lawn.


WE CANNOT VERIFY THE CONDITIONS OF ANY SERVICES, FIXTURES, FITTINGS ETC AS NONE WERE CHECKED. ALL MEASUREMENTS APPROXIMATE.
YOUR HOME IS AT RISK IF YOU DO NOT KEEP UP THE REPAYMENTS ON ANY MORTGAGE OR LOAN SECURED ON IT.
These are draft particulars awaiting vendors approval. They are relased on the understanding that the information contained may not be accurate.