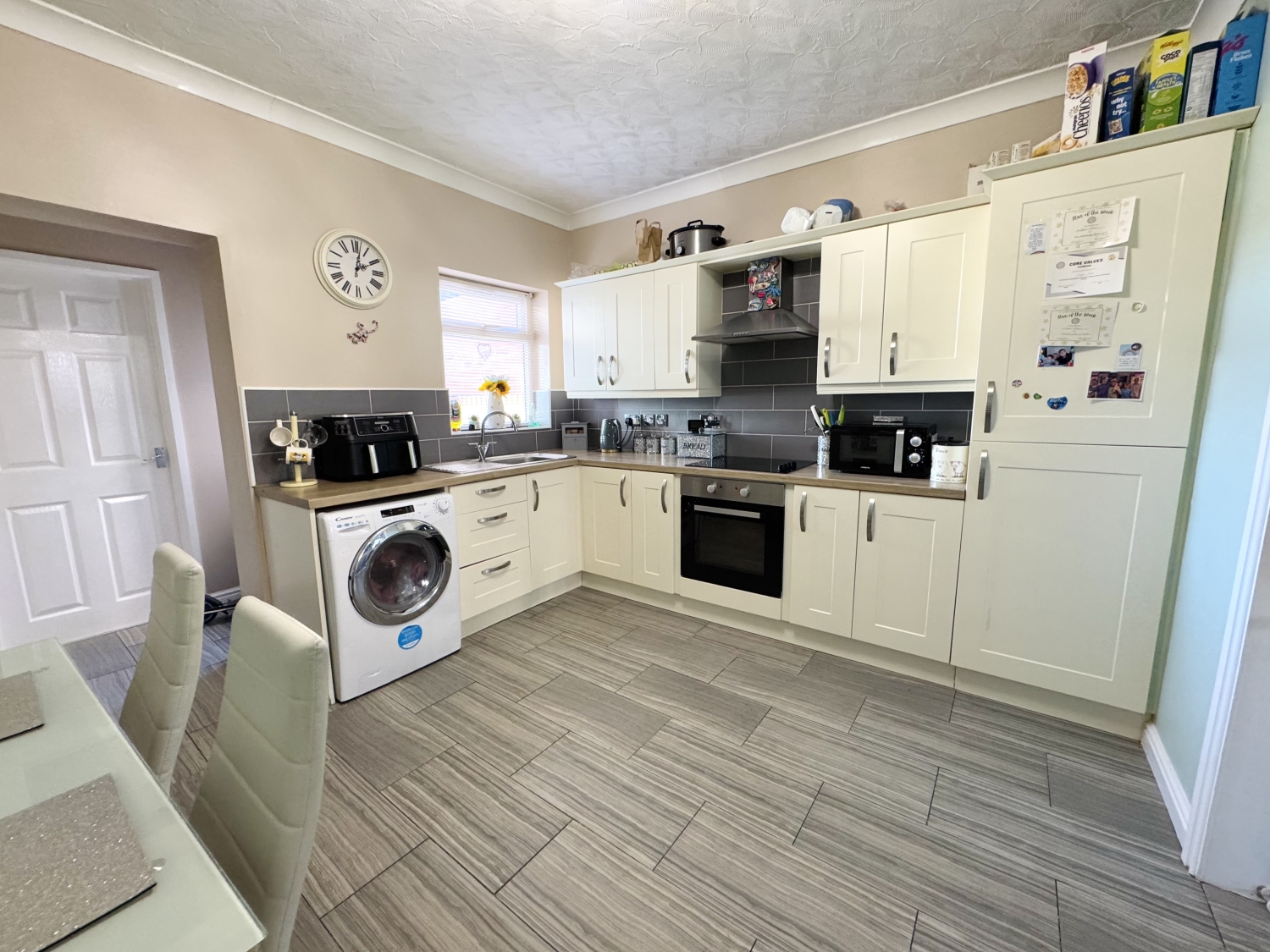
Presented by : Dowen Peterlee : To View, Telephone 0191 5180181
£70,000
HUDSON AVENUE, PETERLEE, COUNTY DURHAM, SR8 SR8 4QL
SSTC
 2 Bedroom Terraced
2 Bedroom Terraced
 2 Bedroom Terraced
2 Bedroom Terraced
<p>This delightful 2-bedroom mid-terraced house on Hudson Avenue is an exceptional opportunity for those seeking a ready-to-move-in home that combines modern convenience with stylish living. Offering a well-thought-out layout and high-quality upgrades, this property is perfect for first-time buyers, small families, or anyone looking to downsize.</p><p><br></p><p>Upon entering the home, you are greeted by a welcoming entrance hall complete with a handy storage cupboard, ideal for coats, shoes, and everyday essentials. The ground floor also features a well-appointed bathroom, providing a practical layout for modern living.</p><p><br></p><p>The heart of the home is the impressive 12ft modern kitchen/diner, which boasts a contemporary design and ample space for cooking, dining, and entertaining. The kitchen flows seamlessly into the 12ft living room, creating an open and inviting atmosphere. The living room is flooded with natural light thanks to the patio doors that open onto the low-maintenance front garden. Stairs leading to the first-floor landing are also situated here, ensuring easy access to the upper level.</p><p><br></p><p>The first floor comprises a central landing and two generously sized double bedrooms. One of the bedrooms benefits from loft access, which features a Velux window overlooking the rear elevation, adding potential for additional storage or further use. Both bedrooms are bright and spacious, offering a comfortable retreat at the end of the day.</p><p><br></p><p>The exterior of the property is designed for ease and low maintenance. The front garden features AstroTurf, providing a green, attractive outdoor space without the hassle of upkeep. To the rear, the property benefits from a practical rear yard, offering additional outdoor storage or potential as a private seating area.</p><p><br></p><p>Key Features & Upgrades:</p><p><br></p><p>- Modern boiler installed in 2019, ensuring reliable heating and energy efficiency.</p><p>- The flat roof was replaced in 2023, providing peace of mind and long-term durability.</p><p>- The property is move-in ready, requiring no immediate work or renovations.</p><p>- Situated in the heart of Horden, this home is conveniently located close to local amenities, schools, and transport links, making it an excellent choice for those seeking a balance of comfort, style, and convenience.</p><p><br></p><p>Don't miss the chance to make this beautiful house your home. Contact us today to arrange a viewing!</p>
Hall
5
1.4478m x 0.8128m - 4'9" x 2'8"<br>UPVC Door, storage cupboard, spotlights to ceiling, opening into the kitchen
Bathroom
5
2.1844m x 2.1336m - 7'2" x 7'0"<br>Fitted with a 3 piece suite comprising of; P-shaped panelled bath with shower spray attachment, pedestal wash hand basin, low level w/c, heated towel rail, extractor fan, spotlights to ceiling, part tiled walls, double glazed window to the side elevation
Kitchen/Diner
5
3.937m x 3.3528m - 12'11" x 11'0"<br>Fitted with a range of wall and base units with complementing work surfaces, splash back tiling, electric hob, electric oven, extractor hood, integrated fridge/freezer, plumbing for washing machine, stainless steel sink with drainer and mixer tap, radiator, coving to ceiling, tiled flooring, double glazed window to the rear elevation
Living Room
5
3.937m x 3.8862m - 12'11" x 12'9"<br>Double glazed window to the front elevation, patio doors leading to the garden, 2 radiators, storage cupboard, opening into the kitchen
Landing
5
Bedroom One
5
4.7752m x 3.048m - 15'8" x 10'0"<br>Double glazed window to the front elevation, radiator, storage cupboard
Bedroom Two
5
3.937m x 2.5146m - 12'11" x 8'3"<br>Double glazed window to the rear elevation, radiator, loft access via metal ladder. The loft room offers lighting and Velux window to the rear elevation
Externally
5
To the Front;Garden with astro turf and gravel boardersTo the Rear;Yard with outhouse and tap
WE CANNOT VERIFY THE CONDITIONS OF ANY SERVICES, FIXTURES, FITTINGS ETC AS NONE WERE CHECKED. ALL MEASUREMENTS APPROXIMATE.
YOUR HOME IS AT RISK IF YOU DO NOT KEEP UP THE REPAYMENTS ON ANY MORTGAGE OR LOAN SECURED ON IT.
These are draft particulars awaiting vendors approval. They are relased on the understanding that the information contained may not be accurate.