
Presented by : Dowen Peterlee : To View, Telephone 0191 5180181
£290,000
THE FOUNDRY, CASTLE EDEN, HARTLEPOOL, COUNTY DURHAM, TS27 TS27 4SQ
Under Offer
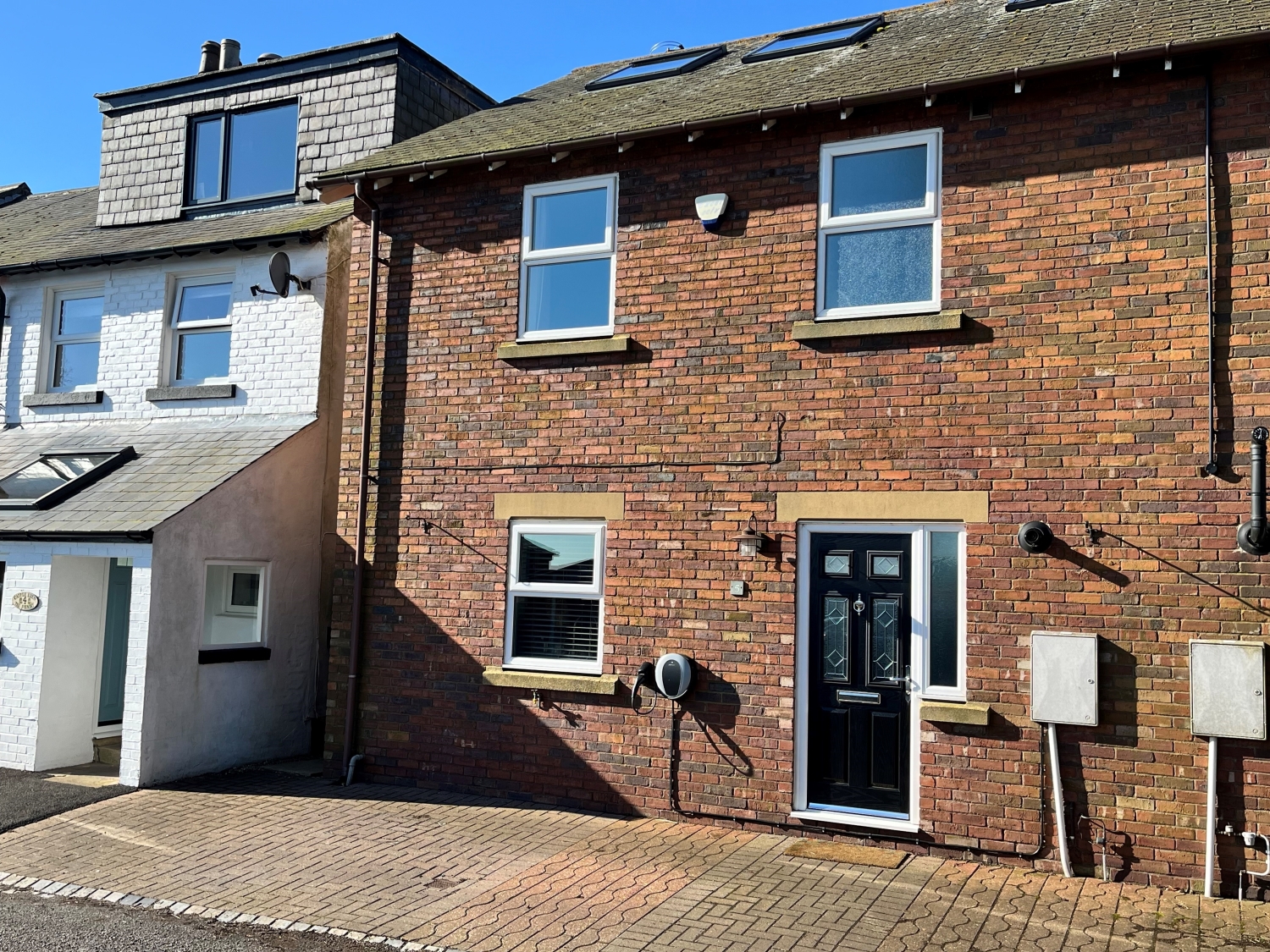 4 Bedroom End of Terrace
4 Bedroom End of Terrace
 4 Bedroom End of Terrace
4 Bedroom End of Terrace
<p>Welcome to The Foundry, nestled in the charming village of Castle Eden. This residence offers a fusion of contemporary comforts and timeless elegance, making it a haven for those seeking refined living in a picturesque setting.
</p><p>As you step into the spacious living room, you are greeted by an atmosphere of warmth and tranquillity. Large windows invite natural light to dance across the room, illuminating the tasteful décor and creating an inviting space for relaxation and entertainment.
</p><p>Open plan to the living room is the kitchen/breakfast room which is a culinary enthusiast's delight. Modern appliances seamlessly blend with Granite worktops.</p><p>The accommodation boasts four generously proportioned double bedrooms, providing ample space for family and guests alike. The master bedroom features an en-suite bathroom, offering privacy and convenience for the discerning homeowner.
</p><p>Indulge in luxury within the family bathroom, complete with a rejuvenating jacuzzi bath. Whether unwinding after a long day or pampering yourself on the weekends, this exquisite feature adds a touch of opulence to your daily routine.
</p><p>Outside, the front garden offers breath-taking views of the surrounding countryside, providing a serene backdrop for your morning coffee or evening strolls. The west-facing rear garden is a tranquil retreat, bathed in sunlight throughout the day and perfect for dining or simply basking in the beauty of nature.
</p><p>Convenience is key, with off-street parking available to the front of the property, ensuring hassle-free access for you and your guests. An electric charging point caters to the needs of environmentally conscious homeowners, while hive heating and smart smoke alarms offer peace of mind and efficiency.
</p><p>Impeccably maintained and ready to move into, The Foundry presents a rare opportunity to embrace a lifestyle of luxury and sophistication in one of Castle Eden's most sought-after locations. Don't miss your chance to make this exquisite residence your own.</p><p><br></p><p><br></p><p><br></p><p><br></p><p><br></p><p><br></p><p><br></p>
Entrance Hallway
5
5.4864m x 2.1844m - 18'0" x 7'2"<br>UPVC Door, 2 x Storage cupboards one with the oil burner in, Coving to ceiling, stairs to first floor, Radiator
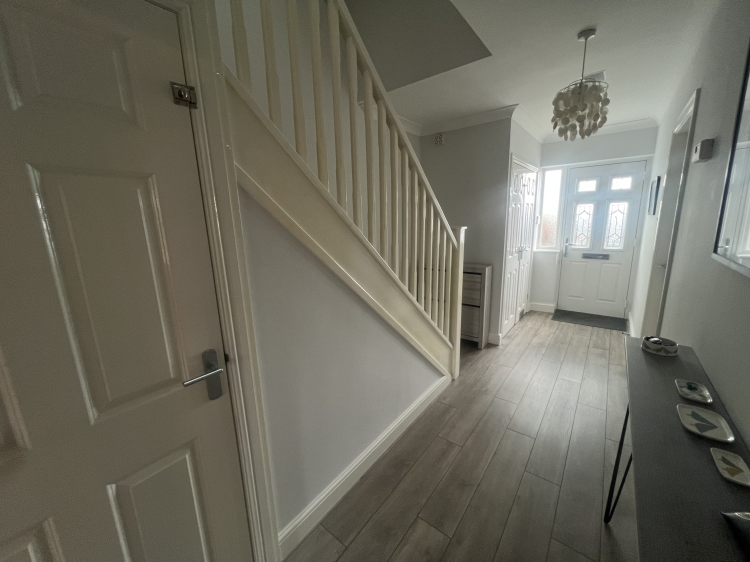

Kitchen/Breakfast Room
5
5.334m x 3.8354m - 17'6" x 12'7"<br>Fitted with a range of wall and base units, granite worktops, integrated full length fridge, integrated freezer, integrated dishwasher, washing machine, 5 ring Induction hob, electric oven with hide and slide door, combination microwave, breakfast bar, radiator, double glazed windows to the front and side elevation, spotlights to ceiling, open plan into the living room
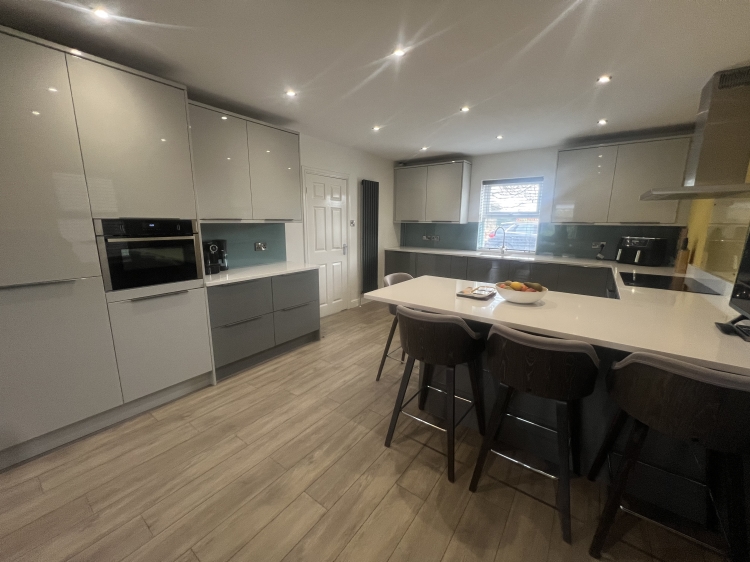

Living Room
5
6.1722m x 3.9116m - 20'3" x 12'10"<br>Coving to ceiling, open fire with surround, two double glazed windows to the rear elevation, extra height ceiling, radiator
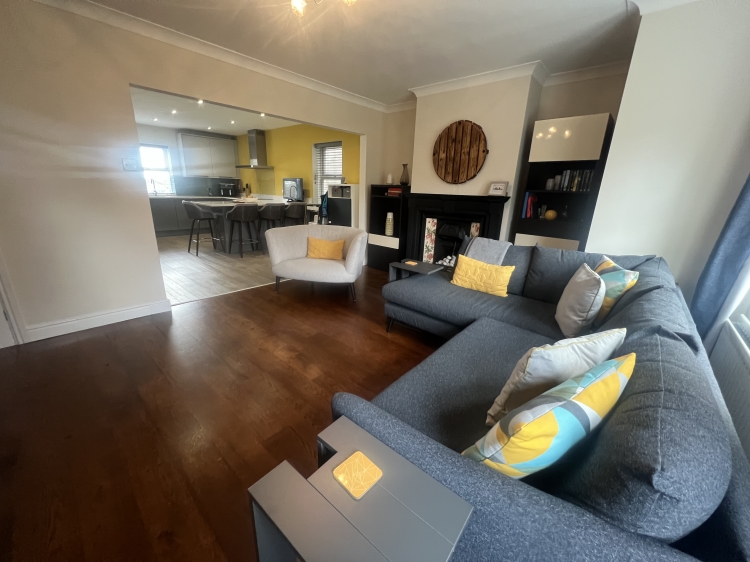

Landing
5
Stairs to 2nd floor, storage cupboard, coving to ceiling, boarded loft access
Bedroom One
5
3.8862m x 3.4798m - 12'9" x 11'5"<br>Double glazed window to the front elevation with countryside views, built in wardrobes, coving to ceiling, radiator
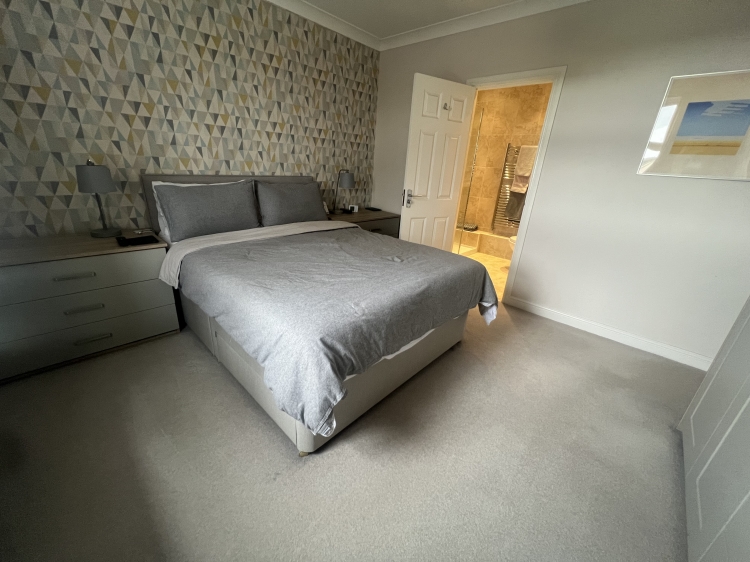

En-Suite
5
Double shower cubicle with mains supply, Vanity basin, low level w/c, towel rail, extractor fan, double glazed window to the side elevation, fully tiled
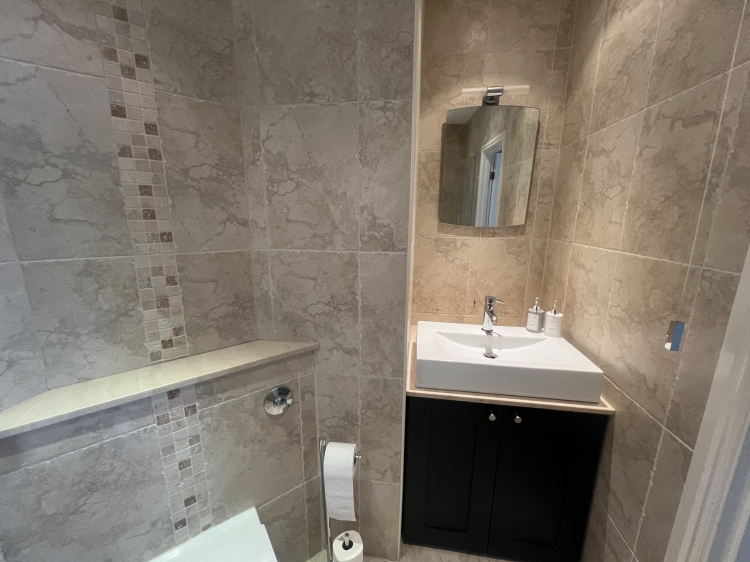

Bedroom Two
5
4.9276m x 3.175m - 16'2" x 10'5"<br>Built in wardrobes and shelving, radiator, double glazed window to the rear elevation
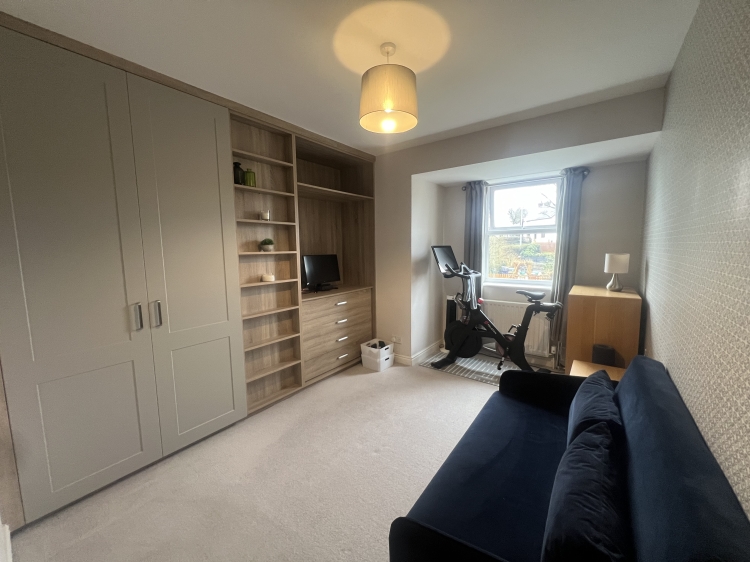

Bedroom Three
5
3.937m x 2.8956m - 12'11" x 9'6"<br>Coving to ceiling, double glazed window to the rear elevation, radiator
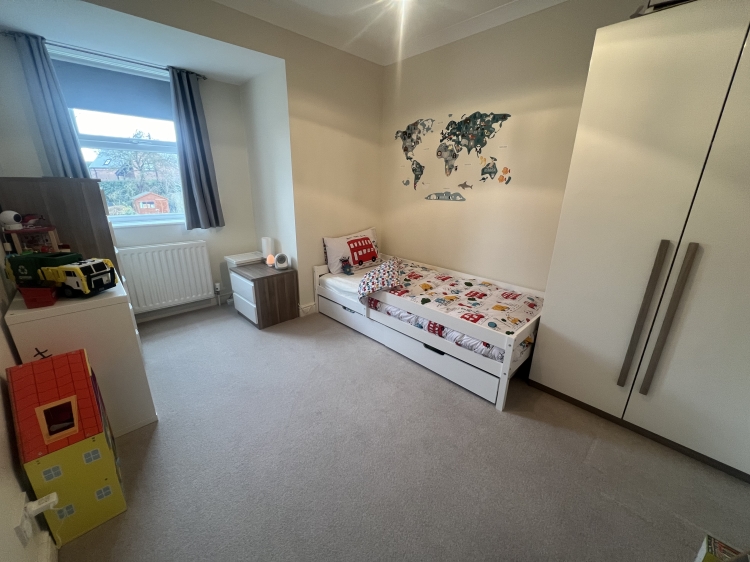

Bathroom
5
3 piece suite comprising of; Panelled Jacuzzi bath with overhead mains shower, vanity basin, low level w/c, towel rail. spotlights to ceiling, Double glazed window to the front elevation
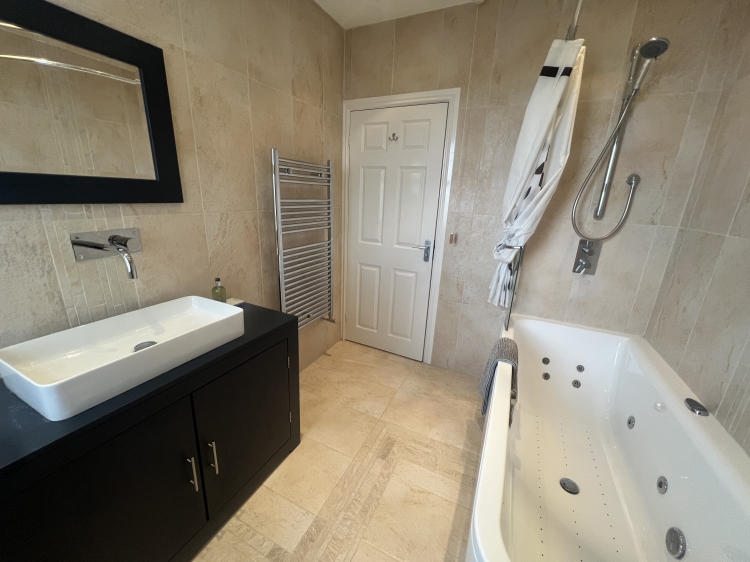

Landing
5
Bedroom Four
5
4.7752m x 3.8862m - 15'8" x 12'9"<br>two Velux windows to the front elevation with countryside views, 2 storage cupboards, spotlights to ceiling, radiator
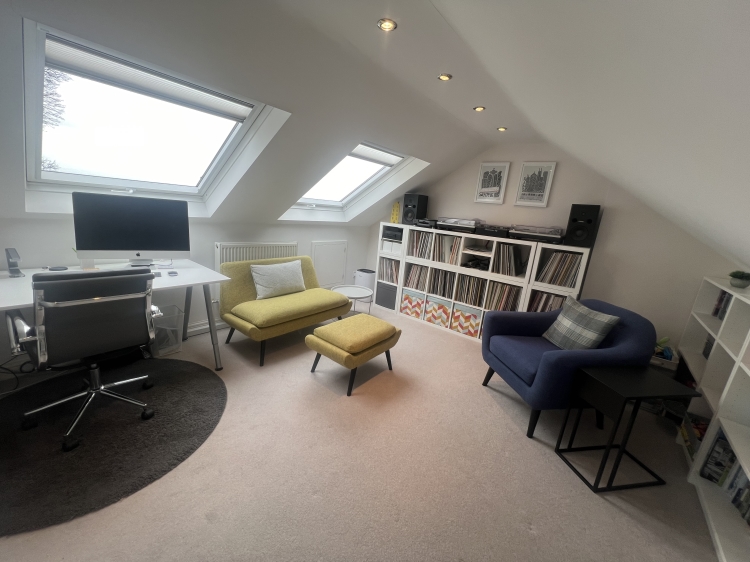

Externally
5
To the Front;Off street parking, laid to lawn garden overlooking countryside views, electric car charging point, oil store, shedTo the rear:West facing laid to lawn mature private garden, not overlooked, Paved area, Bark boarders, Stone boarder, pond, shed, outside light, water but, gate access to the side
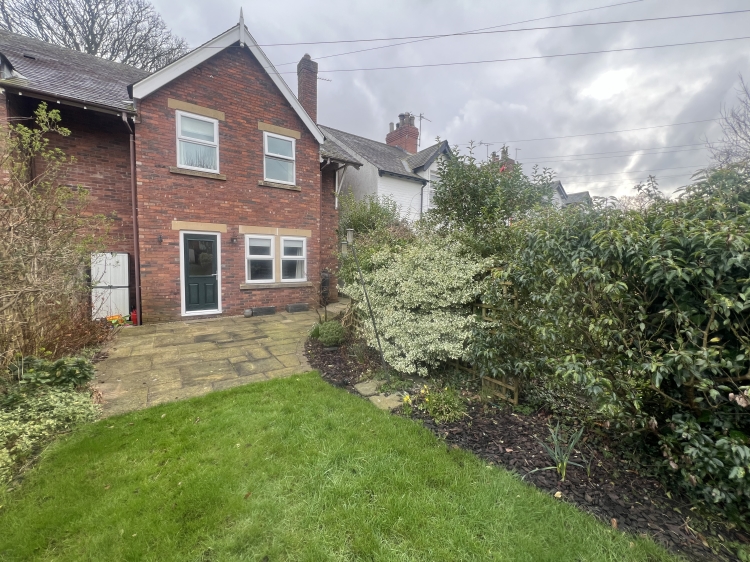

WE CANNOT VERIFY THE CONDITIONS OF ANY SERVICES, FIXTURES, FITTINGS ETC AS NONE WERE CHECKED. ALL MEASUREMENTS APPROXIMATE.
YOUR HOME IS AT RISK IF YOU DO NOT KEEP UP THE REPAYMENTS ON ANY MORTGAGE OR LOAN SECURED ON IT.
These are draft particulars awaiting vendors approval. They are relased on the understanding that the information contained may not be accurate.